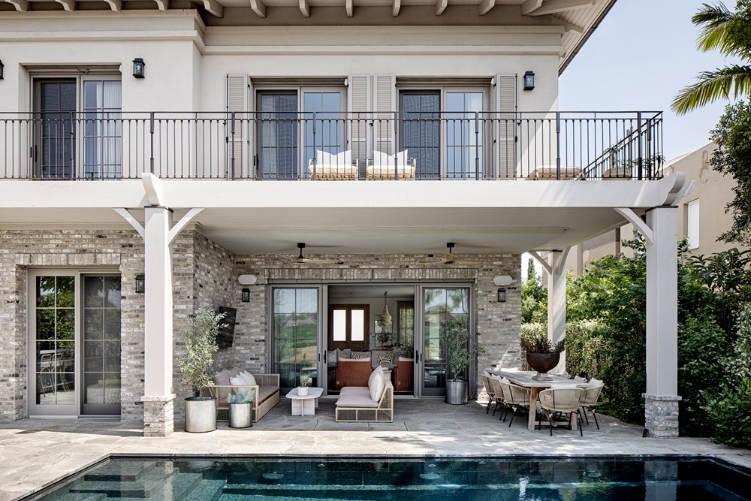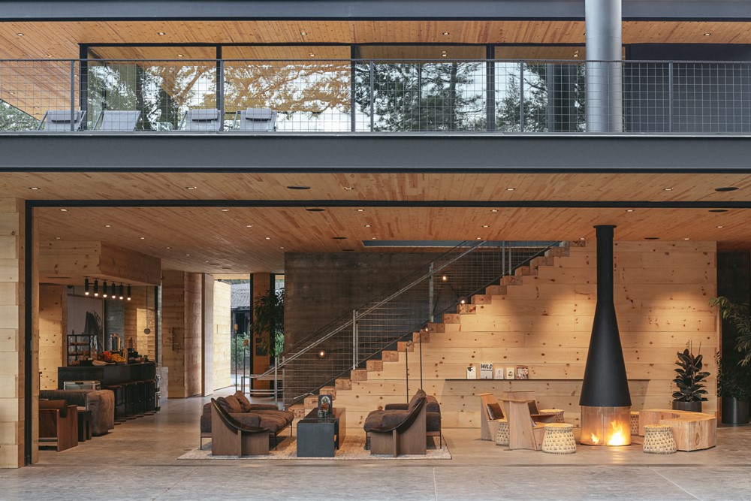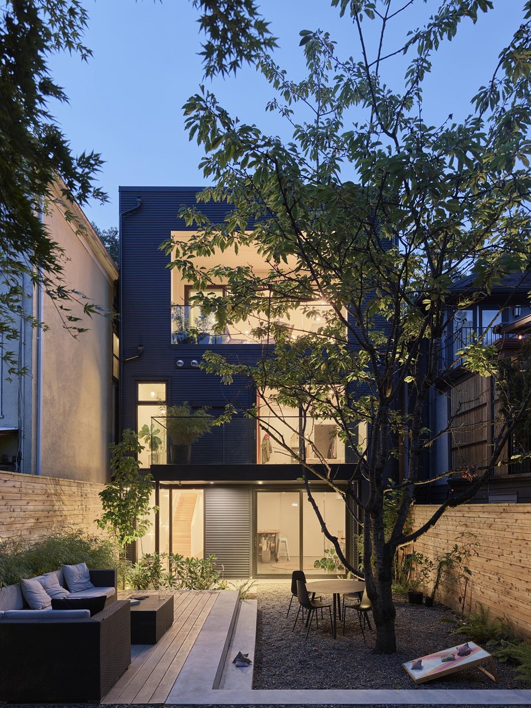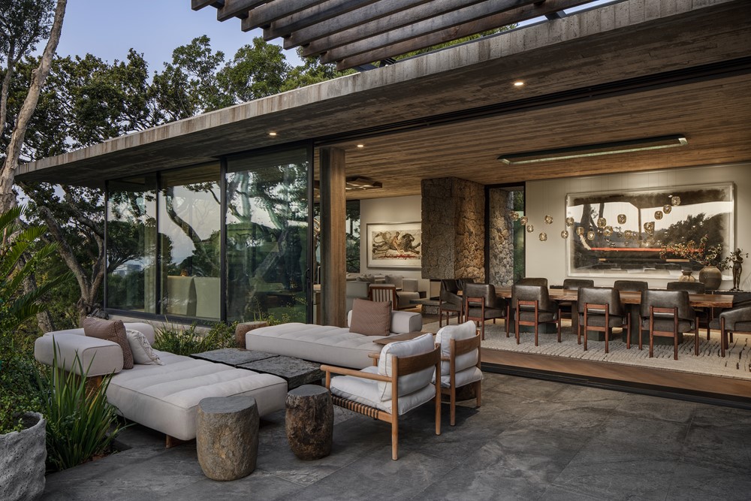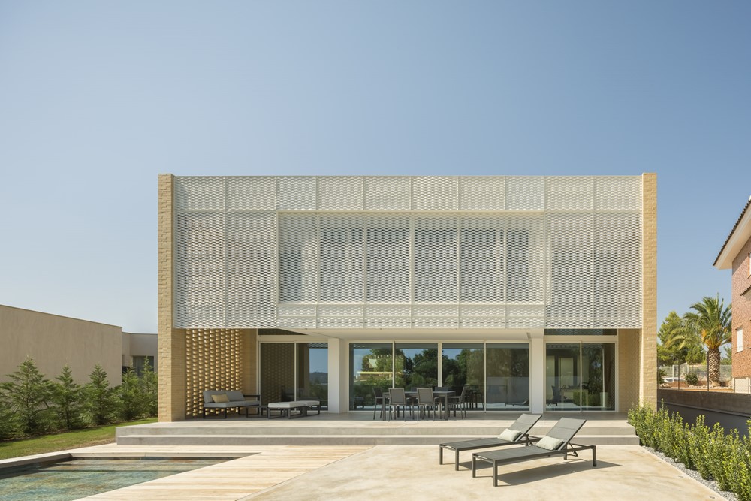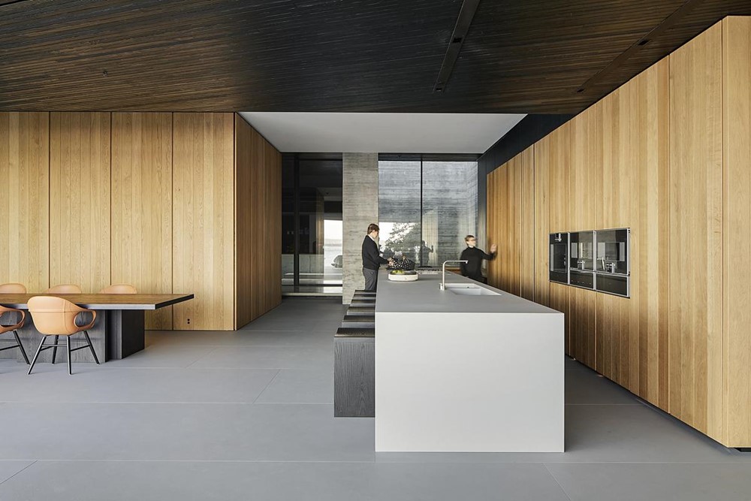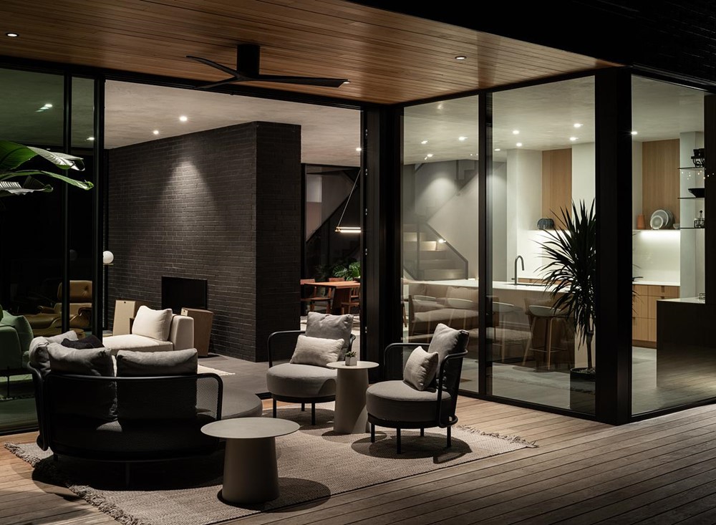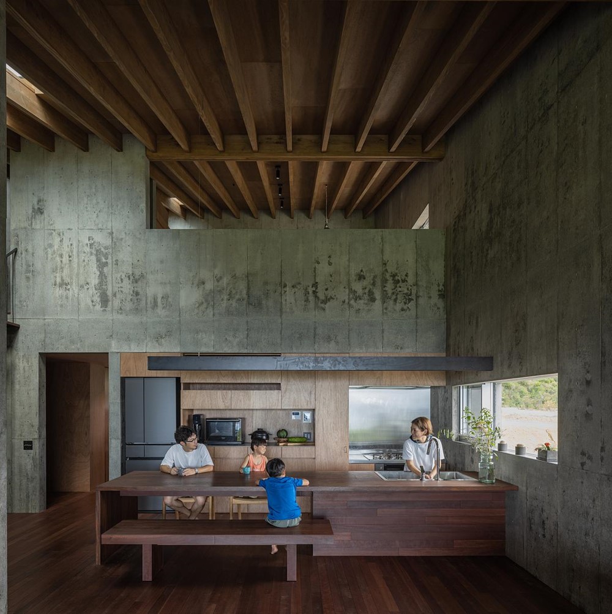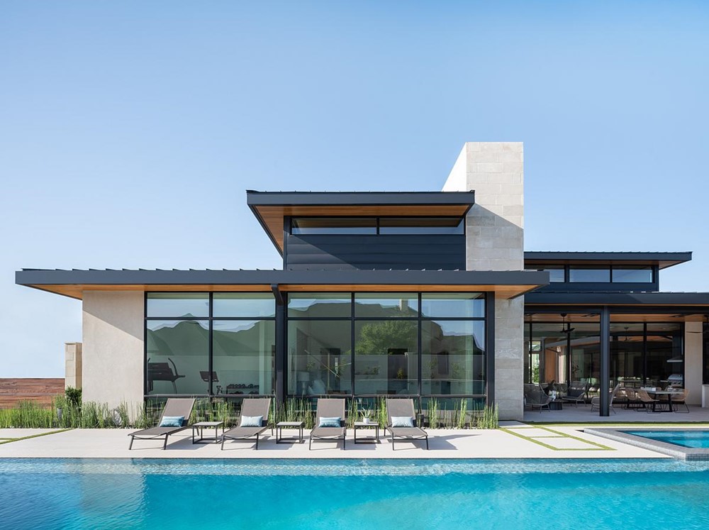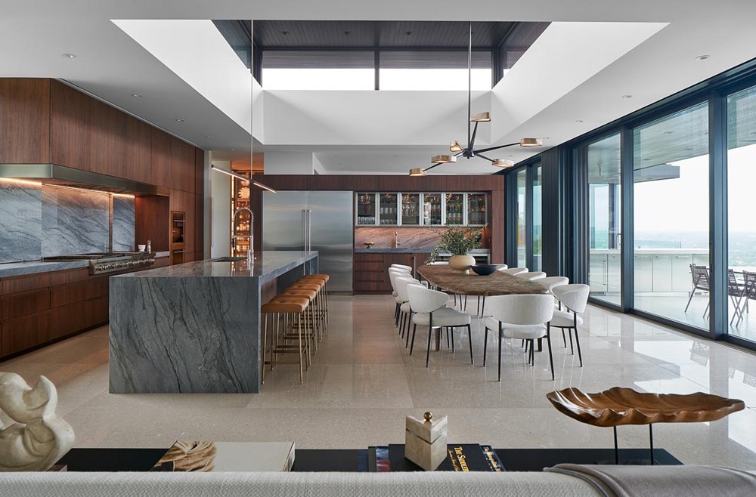A house in American Fusion style in Israel is a project designed by Sarah and Nirit Frenkel. The couple (both in their 50s with three children) acquired a plot bordering agricultural lands, allowing an optimal view of the open landscape. Sarah and Nirit Frenkel, owners of the firm ‘Frenkel Architecture and Design,’ fulfilled their American dream. Photography by Itay Benit.
Category Archives: outdoor
Autocamp Yosemite by ANACAPA Architecture
Autocamp Yosemite is a project designed by ANACAPA Architecture. Nestled on 35 acres in the Sierra Nevada Mountains, this hospitality venue includes a 4,000-square-foot clubhouse with reception, meeting space, indoor/outdoor lounge areas, and marketplace, as well as grounds containing customized Airstream trailers, luxury tents, and several cabins, and an expansive clubhouse. The new resort reworks a former RV park to restore the surrounding landscape and heal the site as much as possible. At the heart of the campground is the two-story clubhouse which is built into a gently sloping site. The modern-style clubhouse is designed to embrace the natural surroundings and is adapted to the site’s topography, mimicking the site in materiality and scale, while taking design cues from mid-century accommodations. The design solution creates a bridge between the design languages of the natural and manmade. Photography by Erin Feinblatt.
Strathcona House by Waissbluth Architecture Office (WAO)
Strathcona House is a project designed by Waissbluth Architecture Office (WAO). Situated in one of Vancouver’s oldest neighborhoods, this 3,000 sf single-family residence was commissioned for a family with two children who had purchased a 100-year old 3 unit building and wanted to convert it to their long-term home. Photography by Andrew Latreille.
Glen Villa by ARRCC
ARRCC has given new life to a contemporary Cape Town home on a beautiful, treed site at the foot of Table Mountain. ARRCC’s additions fuse seamlessly with the existing architecture, originally designed by Antonio Zaninovic, enhancing its powerful connection with the surrounding landscape and magnificent city views. Photography by Adam Letch.
Squared House by Estudi La Caseta
Squared House is a project designed by Estudi La Caseta. On a sloping site that overlooks two streets, stands this square house, a fusion of aesthetics and functionality. The overall design of this simple, cubic and minimalist house allows the materials, their shapes and textures to speak for themselves, creating an avant-garde yet timeless aesthetic. Photography by German Cabo.
.
Liminal House by McLeod Bovell Modern Houses
Liminal House is a project designed by McLeod Bovell Modern Houses. The clients came to us at a pivotal stage in their lives as soon-to-be empty nesters. The evolving needs of a family became the impetus for how we imagined a house that could embody the state of transition at a conceptual and experiential level. We chose the word liminal to encapsulate ideas that have informed the design process: namely the feeling of inhabiting a transitory place; orchestrating movement through space; and dwelling in the moments between from and to… Photography by Hufton + Crow.
.
Scenic View by Dick Clark + Associates
Scenic View is a project designed by Dick Clark + Associates. Playing on combinations of solid volumes complemented by transparent voids, the Scenic View home uses a very simple material palette of brick, wood, and steel to stand apart from the landscape without drawing attention to itself. The black brick sets the house into the landscape as an element connected to the earth, allowing it to retreat as an object amidst its more ostentatious neighbors. The black brick is a rich color that contains glimmers of copper brown and red animated by the sun giving it a three-dimensional texture. Inside, the house is bright by contrast and no window treatments in common spaces allow views to the outside at all times as a way to connect both to nature and to the neighborhood. The uncomplicated materials affirm the simple volumes and clearly delineate a clear contrast between the solid mass and the uninterrupted sight lines from the street through the house to landscape and views beyond. Photography by Jake Holt.
House in Toguchi by Sakai Architects
House in Toguchi is a project designed by Sakai Architects. Designed for an emergency medicine physician and beautician couple with three children and a dog, the house with a small hair salon is located in a lush area overlooking the Pacific Ocean in the northern part of Amami Oshima Island. Although the part of the tropical island is not conveniently located, with only some vacation homes and guesthouses around, the couple chose the location for two reasons: One is to raise their children in nature; the other is to offer the client, who is engaged in the demanding job of an ER doctor, a refreshing moment to leave the hustle and bustle of the city and return to a nature-rich environment. The site, spanning over 1,000 m2, gradually slopes down seven meters from the mountain to the sea, and the house is laid out to minimize its interference with the landscape. Photography by blitz studio.
Lubbock Lines by Dick Clark + Associates
Lubbock Lines is a project designed by Dick Clark + Associates. Nestled in the heart of Lubbock, Texas, Lubbock Lines stands as a striking testament to contemporary architecture and family living. This unique one-story home extends across two lots, its long and low rooflines creating elegant lines of extension, beautifully accented by stone and glass walls adorned with dark steel details. Designed to accommodate the needs of an active family with two teen boys, Lubbock Lines effortlessly balances form and function. Photography by Jake Holt.
Mountain Top Residence by Dick Clark + Associates
Mountain Top Residence designed by Dick Clark + Associates is a visionary residential design project sited at the peak of a street in the exclusive Balcones neighborhood. This stunning residence exhibits a unique blend of modern aesthetics, comfort, drama, and subtlety while embracing the natural beauty that surrounds it. The house, carefully curated down to the smallest detail, showcases seamless integration of contemporary design with the timeless appeal of mid-century inspiration. Photography by Dror Baldinger AIA.
