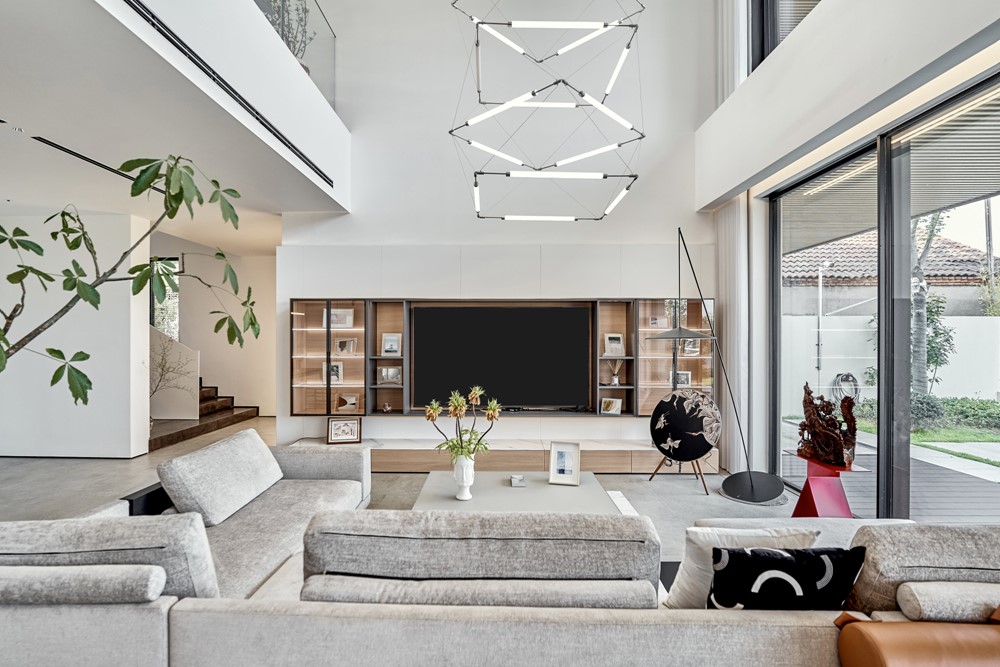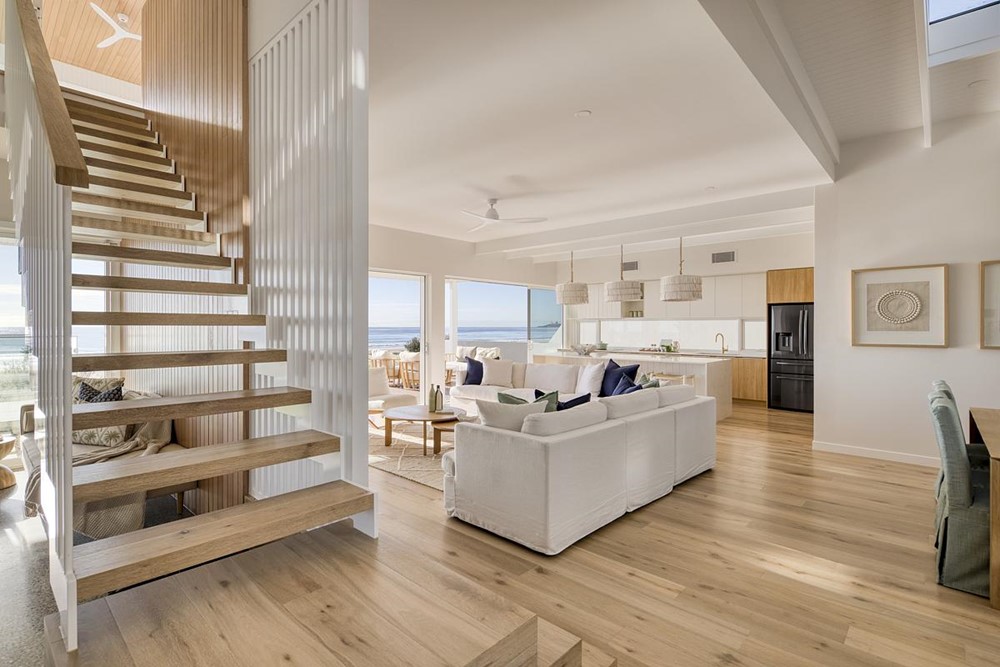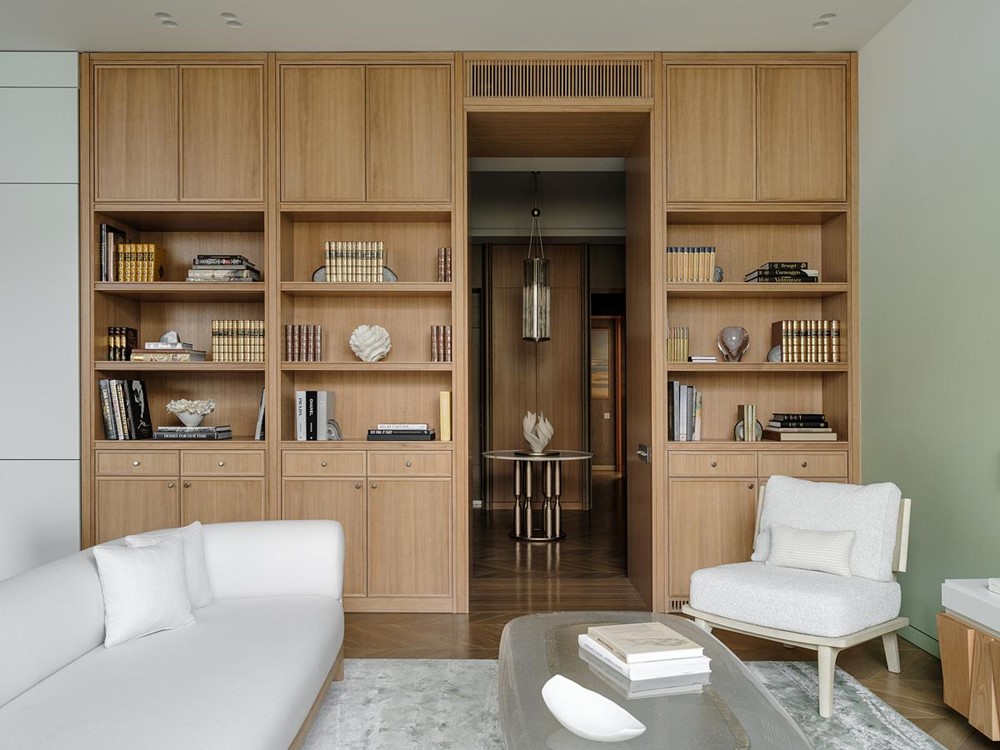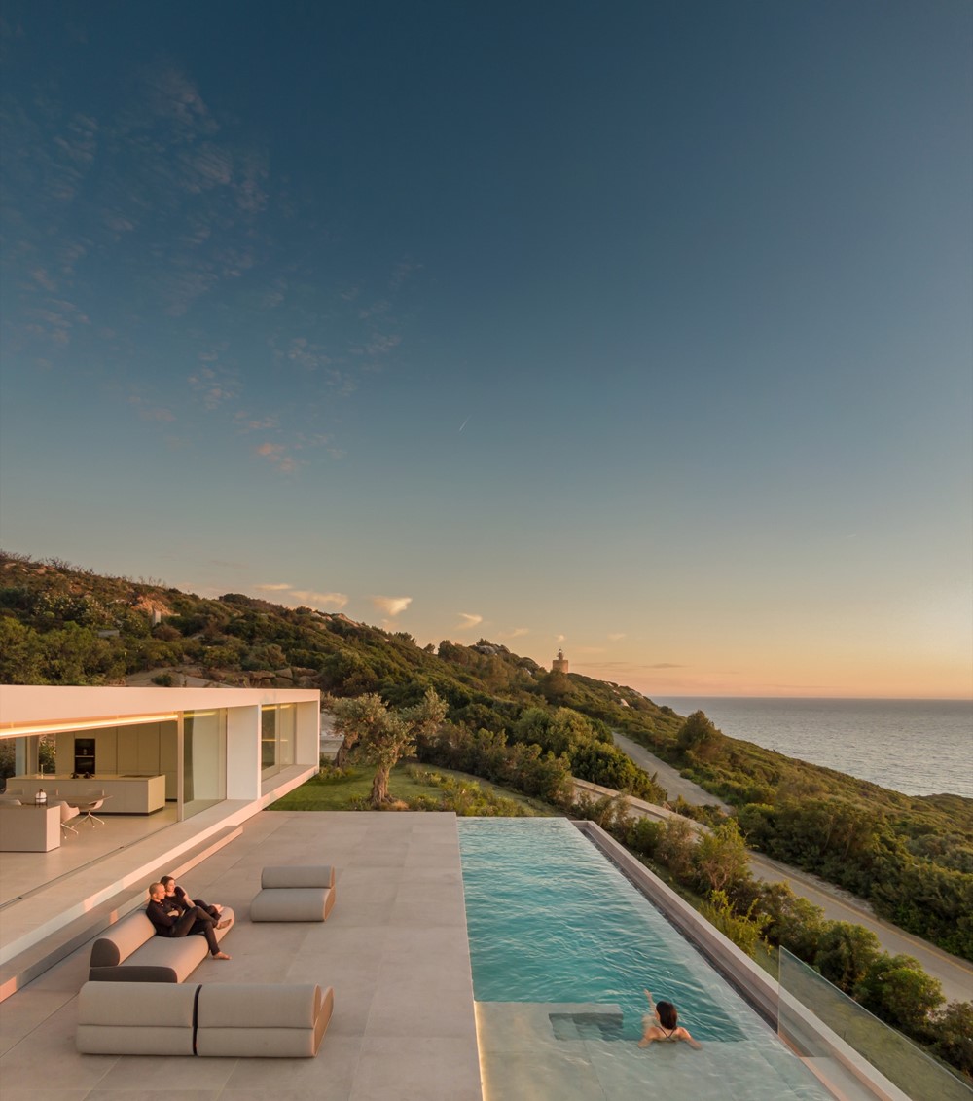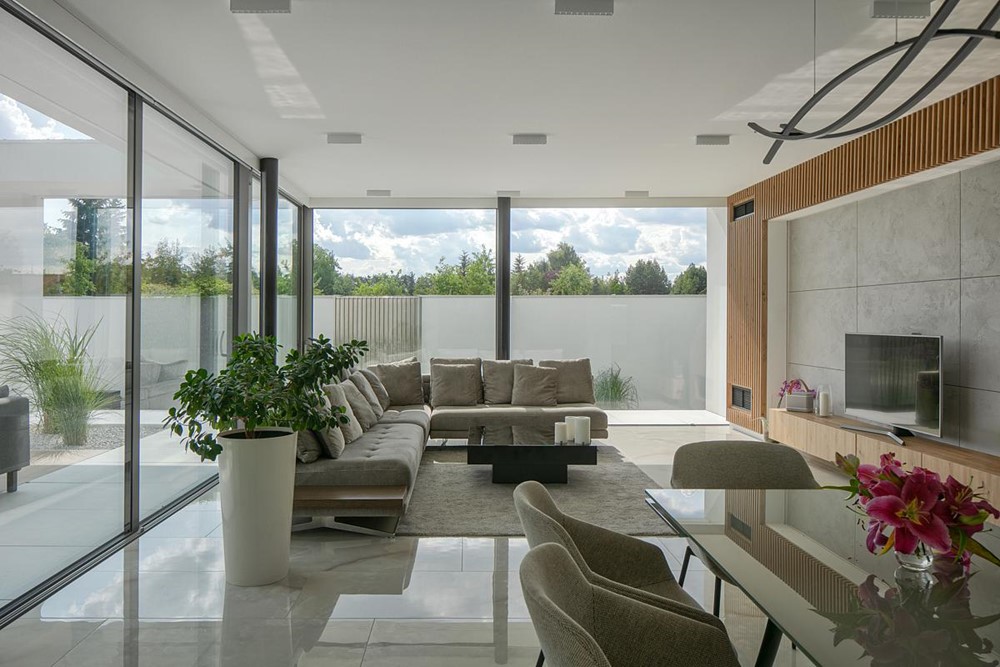SUHO HOME × Love at Dusk丨All Things Return to Tranquility, Deep Emotions Fill the Space Stars, Fireworks, Shared with Home. The case is located in a village of an ancient city – Jingzhou The location of the owner’s old house Here away from the hustle and bustle, quiet outside windows The owner selected there to create a villa For father’s wish – home is where the heart is.
Category Archives: outdoor
Golden Four Residence by Habitat Studio Architects
Title: “Coastal Elegance: The Modern Beach House Embracing Nature’s Beauty”
Nestled along the pristine shoreline, a modern and contemporary beach house designed by Habitat Studio Architects stands as a testament to architectural innovation and a harmonious blend with its natural surroundings. This remarkable structure has been masterfully designed to not only capitalize on its breathtaking beachfront site but also to seamlessly integrate with the coastal environment. Featuring a central void breezeway, battens for cross ventilation, and dappled light, as well as Tasmanian Oak timbers for a warm, inviting interior, this beachfront marvel invites you to explore the perfect balance between nature and luxury. Photography by Kristian van der beek.
Wedgewood Park by GREAT LAKE STUDIO
Stealthy addition to a retiring suburban street brings an extended family together with calming ingenuity. This new residence designed by GREAT LAKE STUDIO in suburban Toronto was shaped by a complex design agenda: Create a distinctly contemporary home that doesn’t feel alien to its mild suburban surroundings; organize the elaborate lifestyle needs of a large, extended family within the small footprint of the bungalow it is replacing; and provide a calming environment with powerful connections to the outdoors throughout. Photography by Scott Norsworthy.
Modern Apartment where slow living trends meet exquisite designs by O&A London
Exploring this expertly designed modern apartment with a spacious terrace is like stepping into an oasis of tranquility, where quiet luxury and slow living principles converge. A well-known composer and singer, together with her partner, curated a breathtaking ambience in their beautiful new apartment located in an exquisite luxury development. The design perfectly reflects their personalities, easily combining elegant luxury with artistic charm to create an exclusive ambience throughout this sanctuary for relaxation at home. Renowned for its distinctive brand philosophy, O&A London was chosen to bring this vision to life. An essential part of the mission was to create a harmonious connection between elements of nature and the urban landscape.
Casa Realejo by Rubens Cortés Arquitectos
The house designed by Rubens Cortés Arquitectos explores the transformation of the traditional patio house – called Carmen. By definition, “A Carmen extends towards the exterior through porticoed spaces that serves as the transition between the house and the garden. Often, these porticos are ephemeral structures attached to the main house.” Photography by Javier Callejas Sevilla.
Salik Residence by Narofsky Architecture
Salik Residence is a project designed by Narofsky Architecture. This residence is situated on 3 (somewhat triangular shaped) acres along a river in a Connecticut suburb. When the property was purchased there existed a home which belonged to an architect and his artist wife. Over three decades the architect added to and renovated the original early sixties suburban ranch. The first addition was a 2-story modernist box clad in vertical cedar, later an addition of an art studio had a Heavy postmodern influence and ultimately, he built a studio for himself in an arts and crafts style. The couple passed away and the house and property sat for years in a deteriorating state. photography by Phillip Ennis.
The Kensington Park project by Glasshouse Projects
The Kensington Park project designed by Glasshouse Projects is a distinctive, renovation and extension to a 1928 California Bungalow. With pure functionality as the core ethos of this home, a second-storey loft space delivers substantial space for this growing family, whilst blending comfortably with the original home and the historic character of the suburb. Photography by Art Department Styling, Aaron Citti.
House on the Air by Fran Silvestre
House on the Air is a project designed by Fran Silvestre . Zahara de los Atunes is one of those places where the ordinary becomes exceptional. Every day has its sunrise and sunset, but the way it happens in this unique place is difficult to describe.
With this starting point, the architecture is arranged almost like a mechanism to protect ourselves while capturing the spectacle offered by our surroundings. Photography by Fernando Guerra.
S-House by STOPROCENT architekci
The S House designed by STOPROCENT architekci was designed for a middle-aged couple with a teenage daughter and an adorable dog. Throughout the design process, the emphasis was placed on achieving a balance between space, access to natural light, and the residents’ sense of privacy. The chosen location, despite its advantages, presented a few challenges: limited space, access from the southern side, and a massive building on the adjacent plot that strongly influenced the context. Photography by Piotr Krajewski.
.
Music Room by Alexander Symes Architect
Music Room designed by Alexander Symes Architect is a home for a musical family of 3, located on Gadigal Land in the Sydney suburb of Glebe. After their previous architect terminated the project wishing to no longer work on single dwelling projects, the clients approached ASA with an approved DA and a desire to create a sustainable, healthy home that could meet their complex brief. The home is sited next to the “Sze Yup Temple” where burning of ink printed pray papers affects the local air quality at particular prevailing winds. Photography by Barton Taylor.
