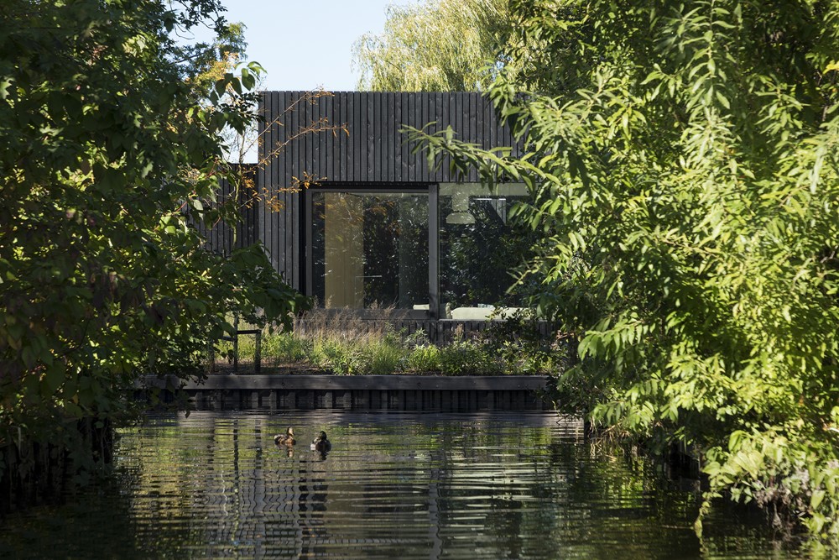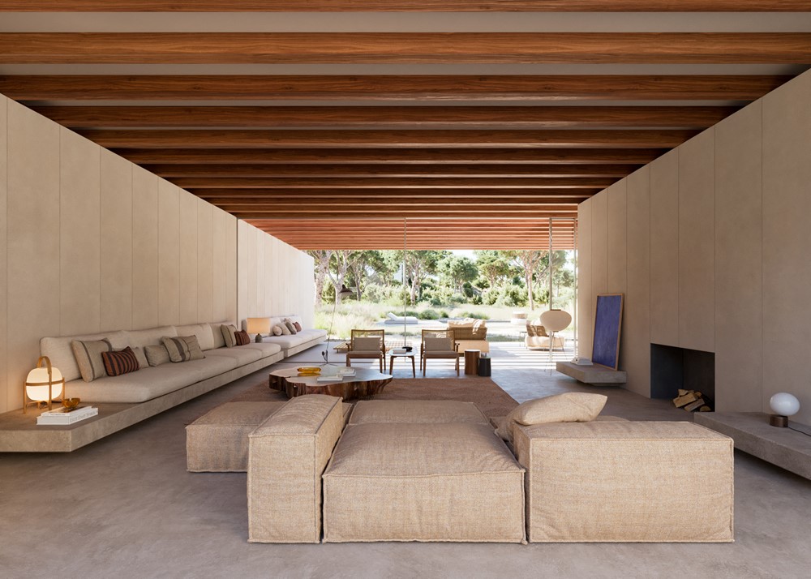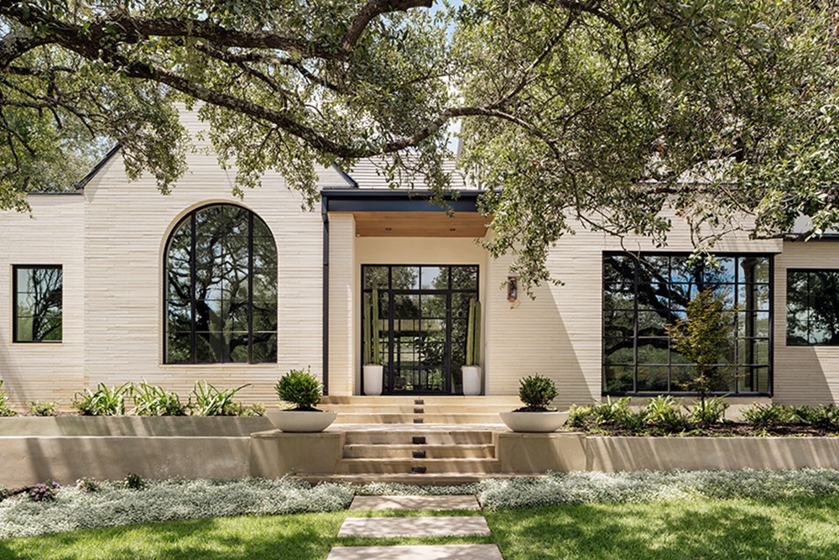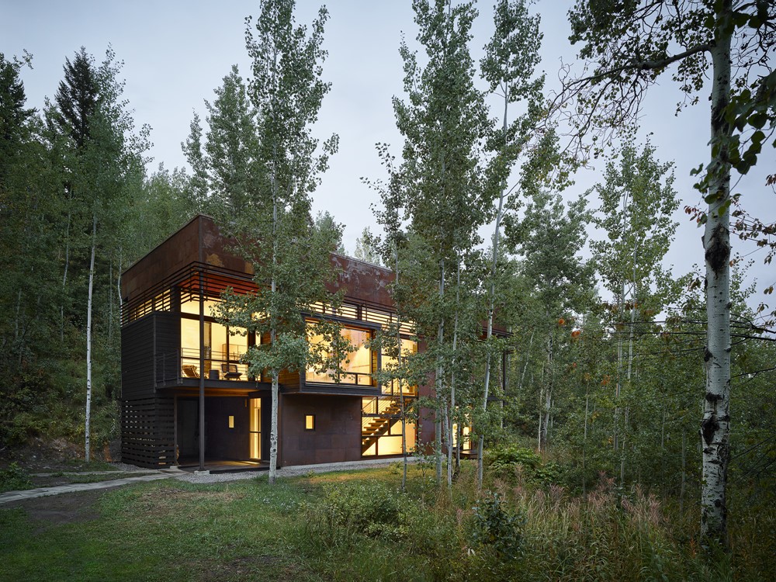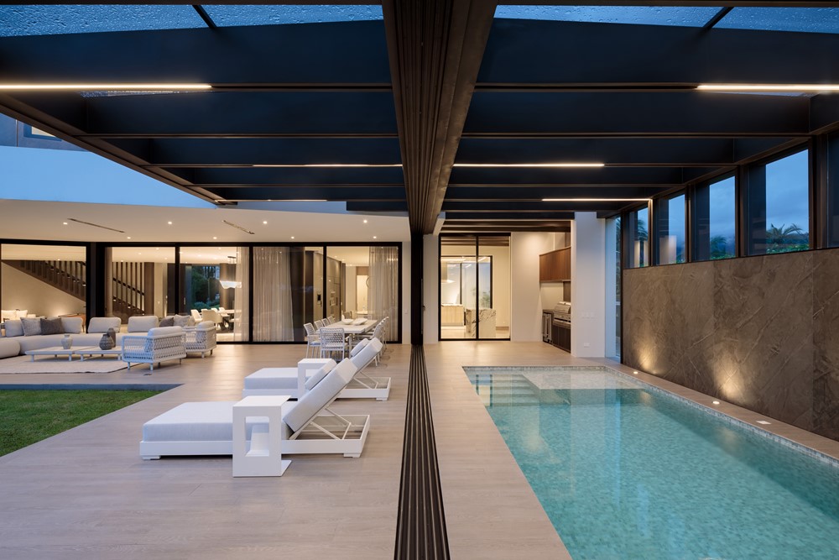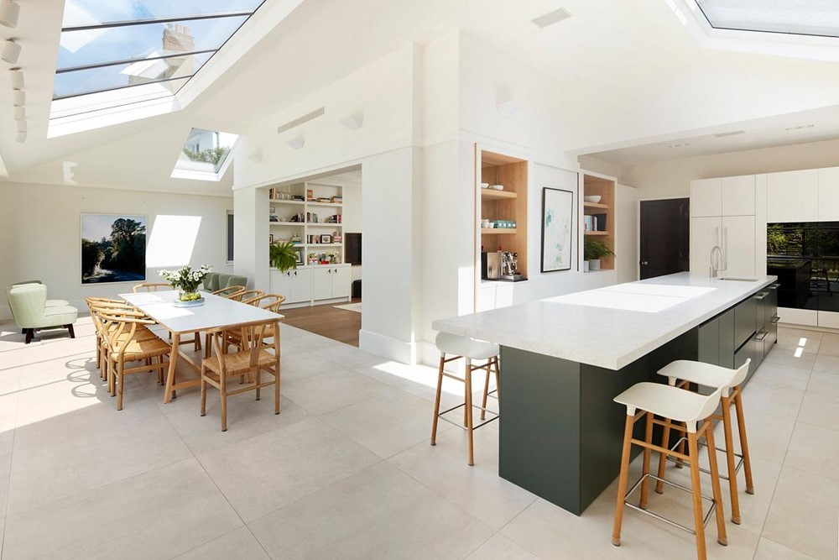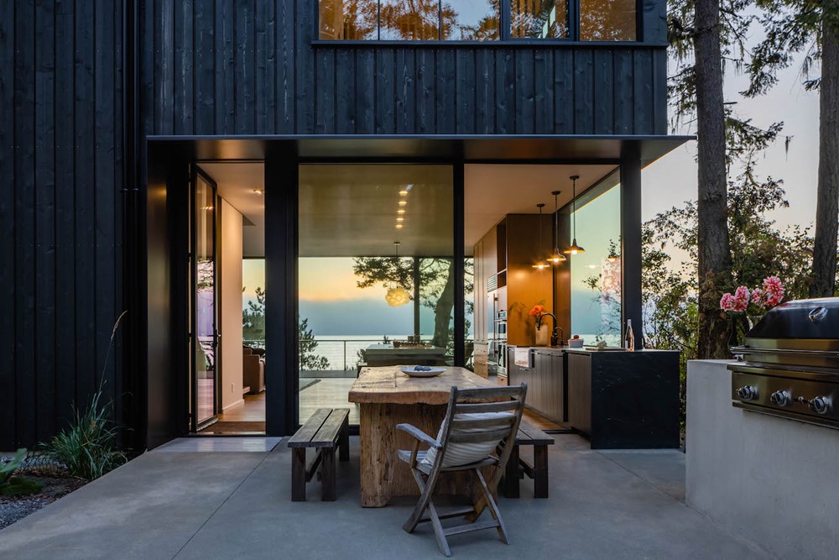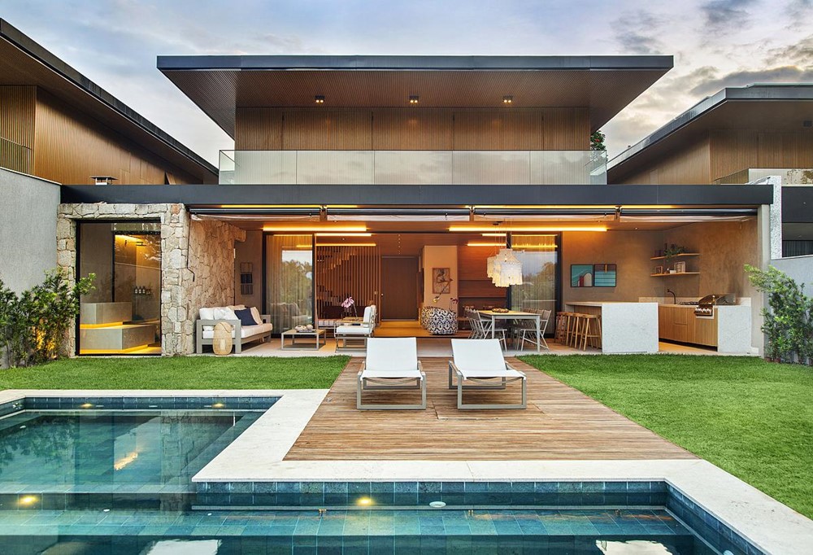Câpsula proposes a growing collection of beautifully composed tiny houses boasting unique design features, supporting flexible use and celebrating perfect finishing. There are three models to choose from: Soft Lodge, Writer’s Block Hut, and Tiny Holiday Home. The Dutch tiny house label was initiated by i29, an architecture and interior design studio known for its highly detailed approach and signature use of minimal gestures with maximum effect.
Category Archives: outdoor
House in Muda by Vasco Lima Mayer
Muda’s House designed by Vasco Lima Mayer is a family holiday home designed to be a meeting place for grandparents, parents and grandchildren. In the initial briefing, the clients proposed a very interesting organization of the spaces. The request consisted of building the house in 3 different blocks: The main one with a bedroom and a small living room for the grandparents, and two similar ones for their children and grandchildren, with two bedrooms each. Photography by Filipe Borralho.
An Austin Home by Cornerstone Architects and Ashby Collective
A family of four recently moved to Austin from Silicon Valley, CA to lay down roots. They purchased this home halfway through construction and worked together with Cornerstone Architects and Ashby Collective to create an environment that is truly in line with their preferences and lifestyle. The couple are each from different multicultural backgrounds as well as avid travelers. They sought to incorporate elements from their combined cultural heritage and diverse life experiences in the interior design and artwork selections. They also sought to create spaces for both more formal and more casual entertaining, as well as a teen-friendly home where their children and their friends would feel entirely comfortable. Photography by Chase Daniel.
House in the Forest by architect Michael Zanghelini
A bold, intelligent and fully functional project: the House in the Forest, designed by architect Michael Zanghelini, is one of the great highlights of CASACOR SC 20203. The entire space measures 350 square meters and was completely designed to “be in communion with nature” , as defined by the professional himself. Photography by Mariana Boro.
Paintbrush Residence by CLB Architects
Paintbrush Residence is a project designed by CLB Architects. Evolving as deliberately as the forest which surrounds it, the Paintbrush Residence stands as testament to the longevity of thoughtful design. Situated in a dappled Aspen grove outside Jackson, Wyoming, the treehouse-like project reorients the occupant to their place in nature, bringing them into a closer, more intimate cohabitation. Under CLB’s care, the home has been carefully crafted and recrafted over the past two decades in a series of graceful iterations which support the site’s shifting inhabitants. Photography by Matthew Millman.
HOUSE + by Najas Arquitectos
House + designed by Najas Arquitectos transcends the traditional notions of a home. It stands as a living embodiment of architectural finesse, where design principles are meticulously honed to create a harmonious living experience. Photography by Bicubik.
House on the Heath by COX ARCHITECTS
This project designed by COX ARCHITECTS involved re-modelling 72sq m of a detached Edwardian house in a leafy South London Conservation Area. Photography by Matt Clayton Photography.
.
Lopez Lookout by Heliotrope Architects
Lopez Lookout is a project designed by Heliotrope Architects. Easily the most challenging property Heliotrope has encountered, the developable portion of this unique west-facing waterfront property in the San Juan Islands fell within a coastal geological buffer, aquatic wildlife buffer, class II wetland buffer, and is situated less than 100 feet from an active bald eagle nest. Photography by Taj Howe.
The Apple House by BXB studio
The Apple House designed by BXB studio was built in the depths of a long and narrow plot overgrown with trees, which we decided to keep, despite the fact that their location significantly hindered the development of the plot. Photography by Piotr Krajewski, Rafał Barnaś.
.
Casa TMC – Angra by Magarão + Lindenberg Arq
Casa TMC – Angra is a project designed by Magarão + Lindenberg Arq. This house in Agra dos Reis, south shore of Rio de Janeiro, was acquired while still in the planning stage, at the birth of the condominium, and the clients approached us to make adaptations to the spaces and expand the areas. Photography by Raiana Medina Fotografia.
