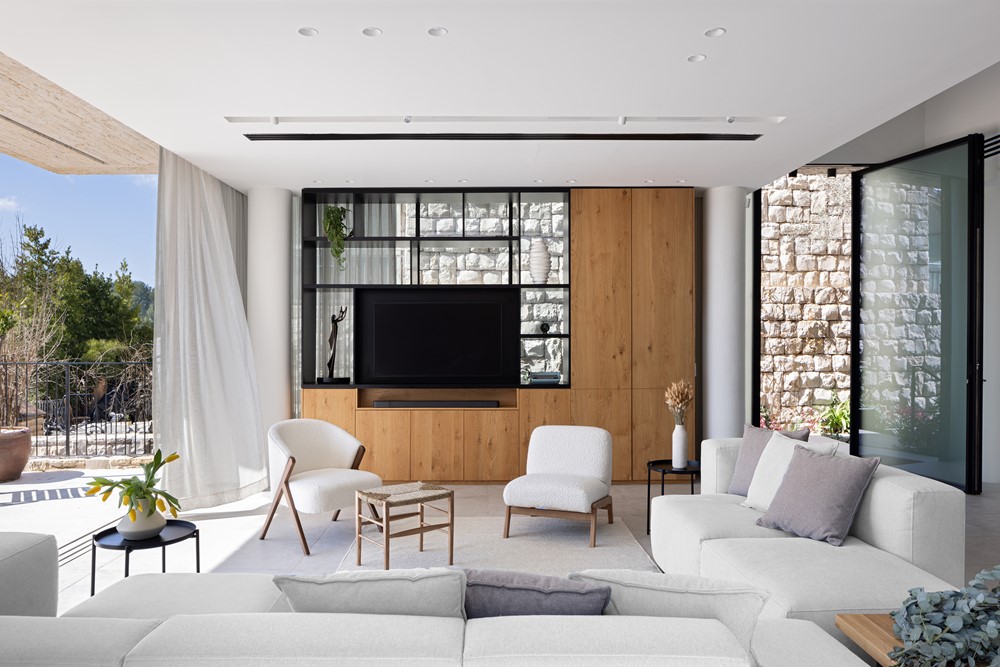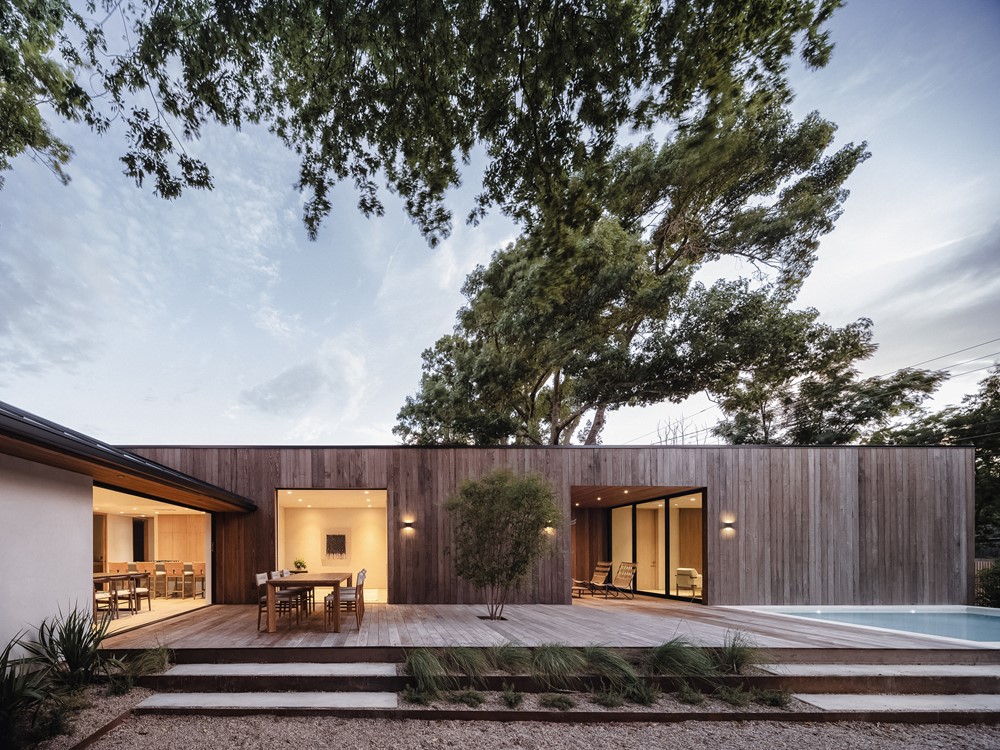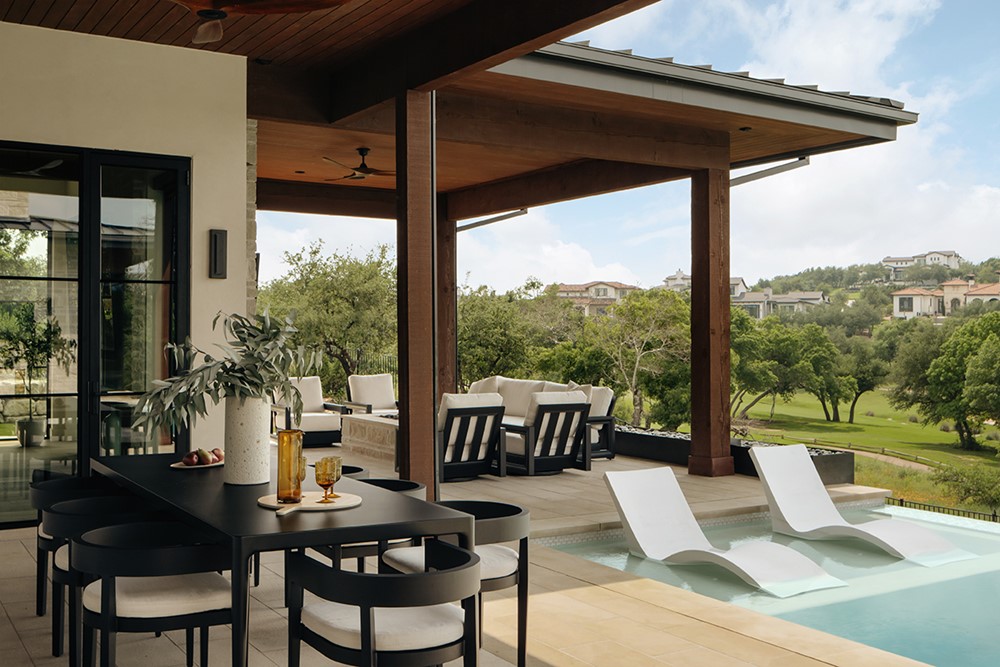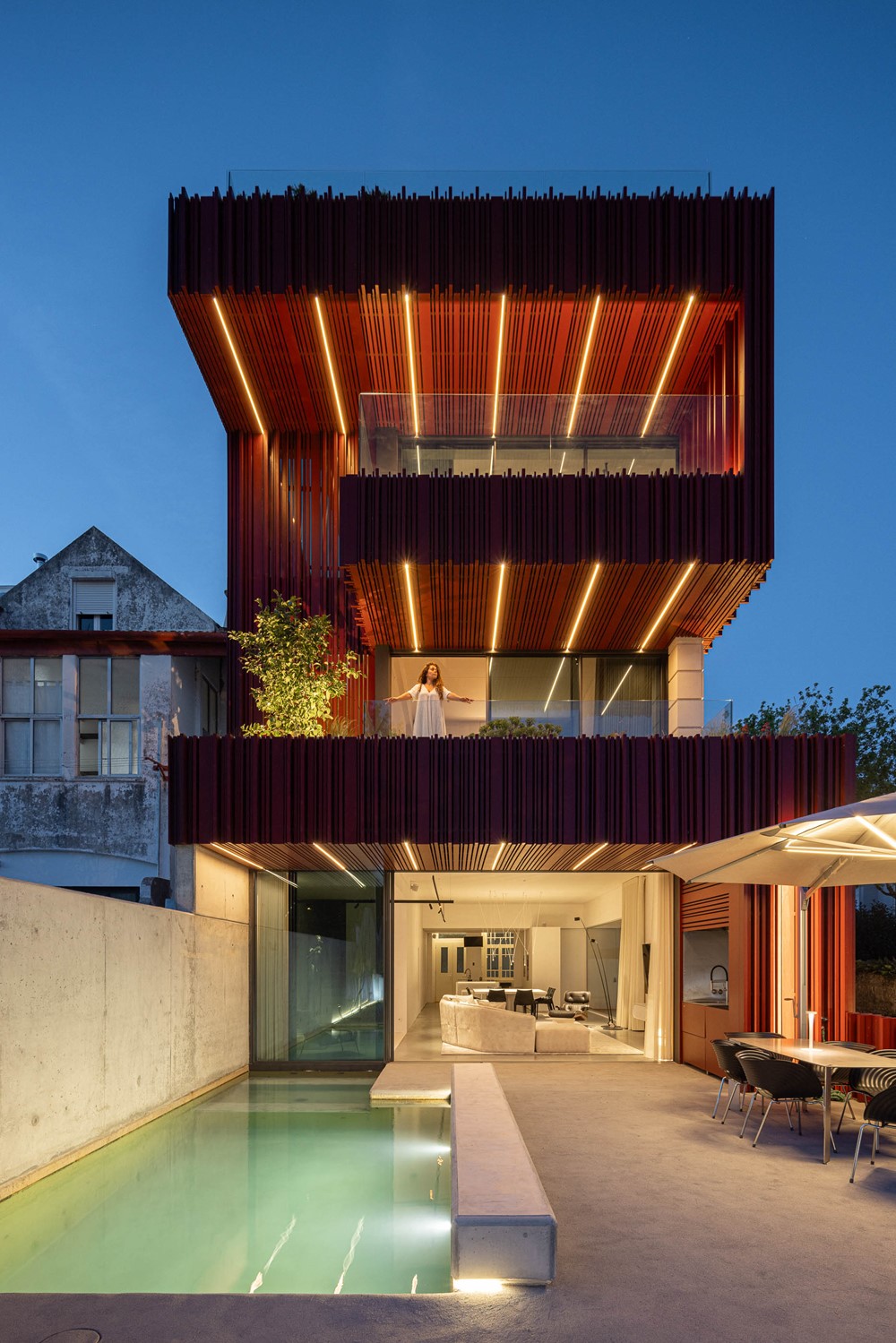SCH House is a project designed by Ollech + Tol. A villa built on three levels, combining floating stone above a glass box and a rooftop pool, overlooking the unique landscape of the Jerusalem hills. This house features several unique elements, including a seven-and-a-half-meter staircase that was dropped as a single unit from the roof directly to the center of the space. In this villa, the rules for using Jerusalem stone on the facade were redefined, while the planners also tackled challenging topography and even fulfilled a small dream for the homeowner at the entrance. Photography by shai epstein.
Category Archives: outdoor
CASA RMO by Magarão + Lindenberg Arq
CASA RMO is a project designed by Magarão + Lindenberg Arq. In the highest part of a condominium in Itaipava, country side of Rio de Janeiro, in an environment surrounded by lush forests and breathtaking views, is this country residence, designed to bring family and friends together. Photography by Anita Soares.
La Blanqueada by Muro Studio
This particular urban house by Muro Studio of 140m2 is located in a small street passage called “la blanqueada”, in a residential area of Villa Devoto, Buenos Aires City. Its name comes not only from the passage where it’s located but also from the color of its walls -blanqueada means whitened-. La Blanqueada was born as a complex project, the original house was found in very bad condition, counting with only certain elements to preserve. In addition, being the lot right before the corner and of a bare surface of 8,66m x 12,70m, the darkness was complete. Photography by mul.raw.
Friar Tuck Residence by Black Rabbit
Friar Tuck Residence is a project designed by Black Rabbit. In this reimagined mid-century home, we embrace sustainability through authentic living design principles. By preserving the original single-story form, we create a sunlit courtyard using passive solar techniques. Prioritizing old-world natural materials and processes, we craft a healthy interior environment, devoid of artificial dyes, paints, and stains. Experience the luxury of simplicity, where the past converges with the present in perfect harmony with nature. Photography by Leonid Furmansky.
Hillside Hideaway by Britt Design Group
The homeowners of this modern new build chose to settle down in Austin after 20 years of international travel for work. They asked the design team at Britt Design Group for a casual relaxed atmosphere with organic soft finishes. Main requirements were for a low maintenance, simple yet elegant organized space. Britt Design Group created a seamless transitional design using organic, natural elements in neutral light tones, creating a comfortable home with fabulous views to the Texas hills. Architecture by Andrew Wagner Architects. Photography by Chase Daniel.
Triptych House by Archer + Braun Architecture
Triptych House designed by Archer + Braun Architecture is the full internal refurbishment and contemporary extension of a Grade II listed semi-detached family home in a Conservation Area in North London. Photography by French & Tye.
Golden Point House by Porter Architects
The Golden Point House designed by Porter Architects is located in the inner-city suburb of Golden Point. The broad context encompasses a diverse mix of small/ large sized residential properties from the 19th century to contemporary. The house is located on a busy tree lined thoroughfare with the city centre at arm’s reach. Photography by Derek Swalwell.
Barrow House by ID Architecture
Barrow House is a project designed by ID Architecture. Located in the Lincolnshire Wolds Area of Outstanding Natural Beauty (AONB), this stunning, partially subterranean private property has scooped multiple prestigious awards including the celebrated Grand Designs House of the Year Longlist 2021, which featured on Channel 4. Photography by Andy Haslam.
Park House by Paulo Martins
The Park House designed by Paulo Martins is located on a quiet, central street in the city of Aveiro, facing a natural, tree-filled area, the city park. It emerged from the alteration and expansion of a deteriorated Art Nouveau building constructed in the 20th century. The facade features various plant, animal, and human elements carved in limestone, whose architectural and historical value was essential to preserve, thus guiding the material and formal character of the rest of the intervention. Photography by Ivo Tavares.
.
Casa RFD by Jacobsen Arquitetura
The lush mango tree located at the back of the property convinced the clients that this should be the chosen house within Residencial Ubá, in São Paulo (Brazil), in a project located in a very green area of São Paulo. It is no wonder that the living room veranda quickly became a key space for the young couple who lives there, as they enjoy spending time in this area gathering friends and family. The architecture is a project by Jacobsen Arquitetura with a landscape design by Rodrigo Oliveira Paisagismo. Photography by Filippo Bamberghi.
.










