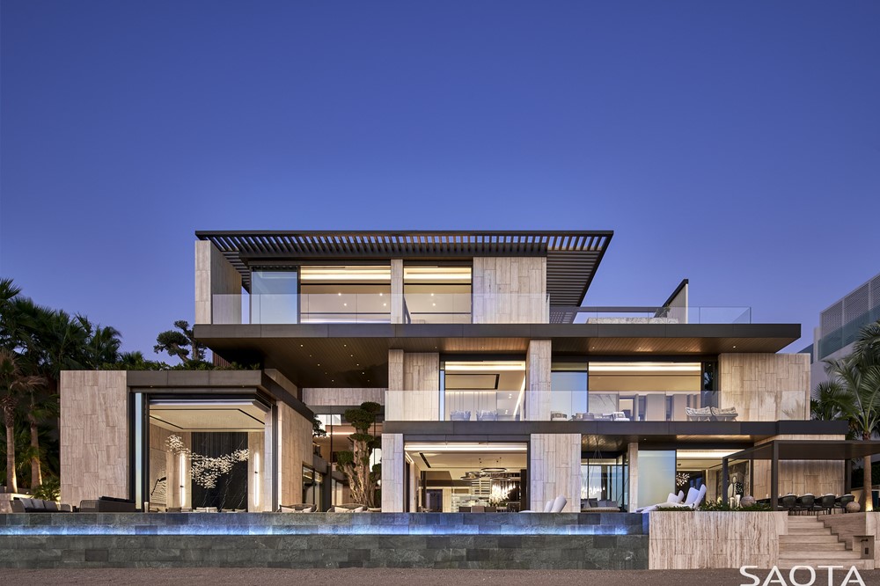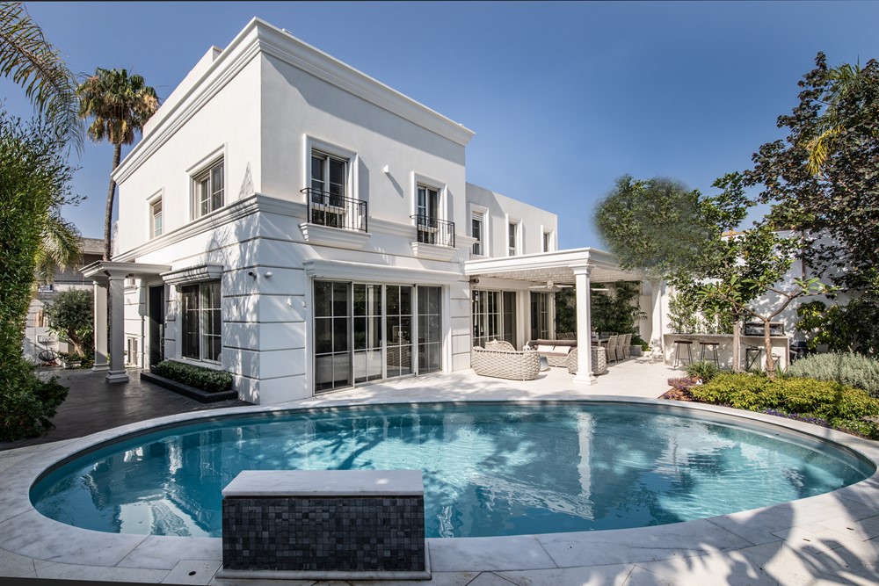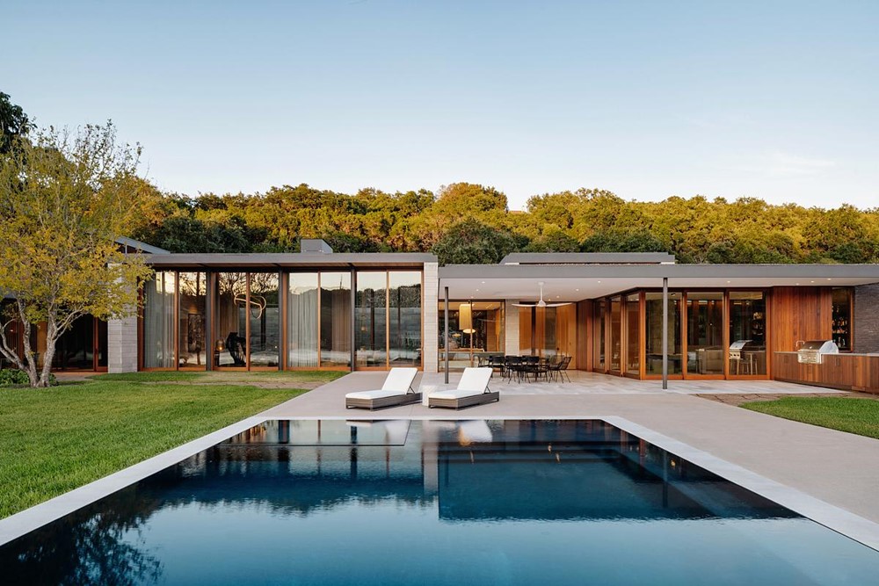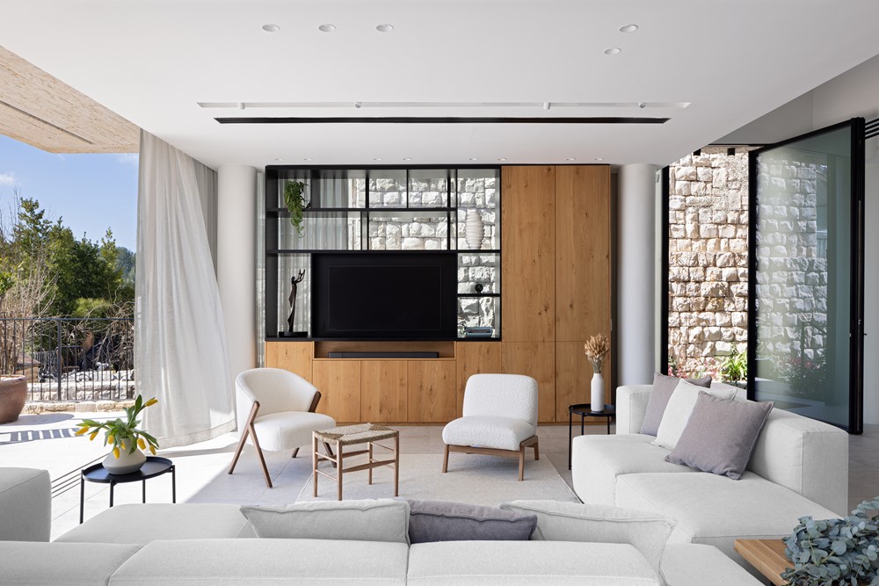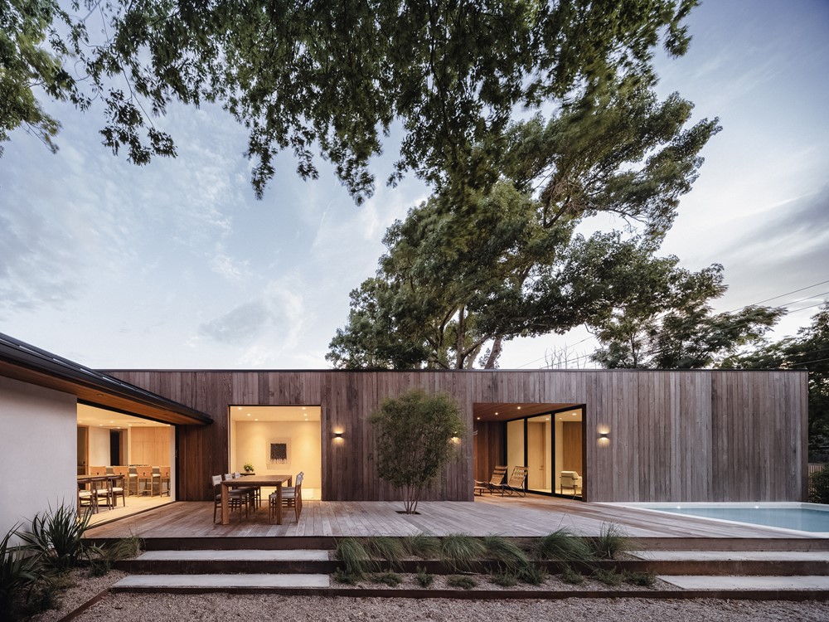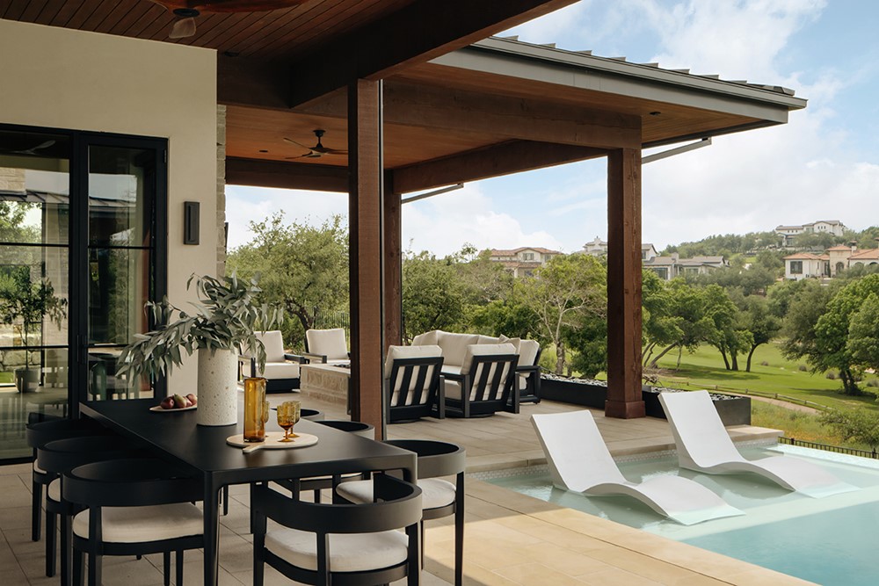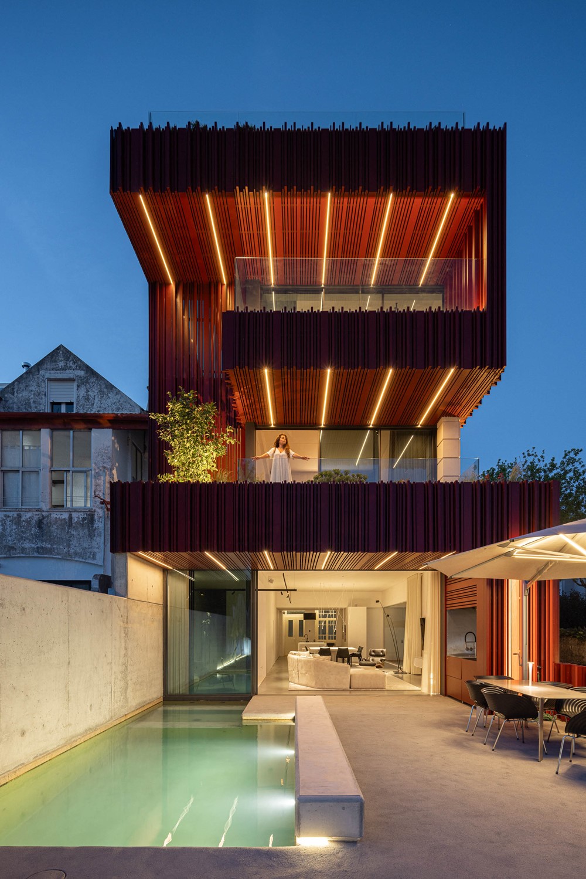Dissonant House is a project designed by M Gooden Design. A central aspect to creating a work of art that moves human emotion hinges on the opposing emotions of tension and resolution. Key components of this contrast are the concepts of dissonance and consonance. In music, composers often use dissonance to create tension and excitement, while consonance creates stability. A composer’s process of creating imbalance through dissonant chords and resolving the tension through consonance helps to create a deeply moving piece. Photography by Parrish Ruiz De Velasco.
Category Archives: pool
Casa Xixim by Specht Novak
Casa Xixim is a project designed by Specht Novak, located on pristine Soliman Bay in Tulum, Mexico, offers a respite that reflects a deep commitment to eco-friendly practices and high-end comfort. Every design choice in this holiday home was sourced locally. One of the highlights is the tile wall –beautiful pasta tiles, made in Merida, Yucatan. They are floor tile but, on this statement wall, its perfect. Photography by Taggart Sorensen.
Kural Vista by SAOTA
Looking eastwards towards the Dubai skyline from the G Frond of the iconic Palm Jumeirah, this villa, conceived by SAOTA for developer Alpago Properties, in collaboration with Executive Architects CK Architecture Interiors (also the project’s interior designers and contractors) exudes sophisticated understatement in its unassuming silhouette. Photography by Chris Goldstraw.
.
A Family Home in Israel by Boaz Snir
This is the new home designed by Boaz Snir of a couple in their 40s with three children, located in one of the Sharon region cities in Israel. The family returned to Israel after years of living in London, the capital of Britain. Architect Boaz Snir, whose office was responsible for the impressive architectural planning and interior design, shares the construction process that transformed the old house into a living environment heavily influenced by English design, adapted to the Mediterranean climate and environment, and precisely tailored to the family’s lifestyle. Photography by Ran Erde.
Water’s Edge by A Parallel Architecture
Water’s Edge is a project designed by A Parallel Architecture. The genesis of this design lay in establishing logic and order on the flat site through architectural definition of use-patterns that provide sanctuary and scale for its inhabitants. The result is a regularized cartesian framework with porous and flexible infill walls. These walls can transform hourly and seasonally as needed to take advantage of the lakeside setting and respond to environmental factors. Deep-covered patios, decks, and a balcony promenade further engage this framework and provide sheltered exterior circulation. Photography by Chase Daniel, Eric Barth.
SCH House by Ollech + Tol
SCH House is a project designed by Ollech + Tol. A villa built on three levels, combining floating stone above a glass box and a rooftop pool, overlooking the unique landscape of the Jerusalem hills. This house features several unique elements, including a seven-and-a-half-meter staircase that was dropped as a single unit from the roof directly to the center of the space. In this villa, the rules for using Jerusalem stone on the facade were redefined, while the planners also tackled challenging topography and even fulfilled a small dream for the homeowner at the entrance. Photography by shai epstein.
CASA RMO by Magarão + Lindenberg Arq
CASA RMO is a project designed by Magarão + Lindenberg Arq. In the highest part of a condominium in Itaipava, country side of Rio de Janeiro, in an environment surrounded by lush forests and breathtaking views, is this country residence, designed to bring family and friends together. Photography by Anita Soares.
Friar Tuck Residence by Black Rabbit
Friar Tuck Residence is a project designed by Black Rabbit. In this reimagined mid-century home, we embrace sustainability through authentic living design principles. By preserving the original single-story form, we create a sunlit courtyard using passive solar techniques. Prioritizing old-world natural materials and processes, we craft a healthy interior environment, devoid of artificial dyes, paints, and stains. Experience the luxury of simplicity, where the past converges with the present in perfect harmony with nature. Photography by Leonid Furmansky.
Hillside Hideaway by Britt Design Group
The homeowners of this modern new build chose to settle down in Austin after 20 years of international travel for work. They asked the design team at Britt Design Group for a casual relaxed atmosphere with organic soft finishes. Main requirements were for a low maintenance, simple yet elegant organized space. Britt Design Group created a seamless transitional design using organic, natural elements in neutral light tones, creating a comfortable home with fabulous views to the Texas hills. Architecture by Andrew Wagner Architects. Photography by Chase Daniel.
Park House by Paulo Martins
The Park House designed by Paulo Martins is located on a quiet, central street in the city of Aveiro, facing a natural, tree-filled area, the city park. It emerged from the alteration and expansion of a deteriorated Art Nouveau building constructed in the 20th century. The facade features various plant, animal, and human elements carved in limestone, whose architectural and historical value was essential to preserve, thus guiding the material and formal character of the rest of the intervention. Photography by Ivo Tavares.
.



