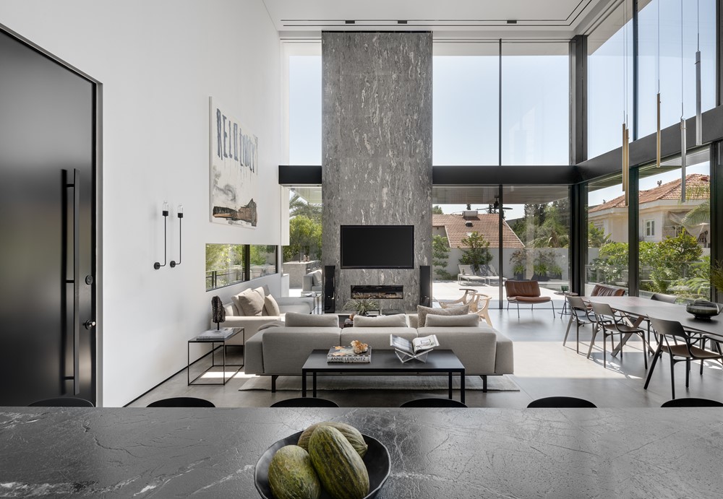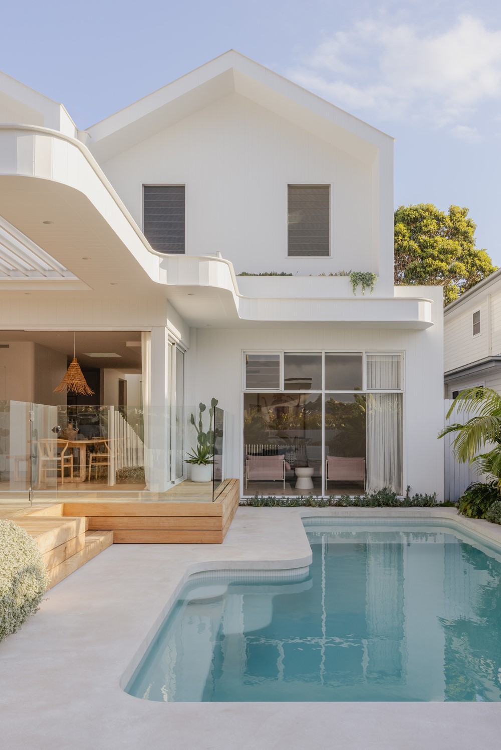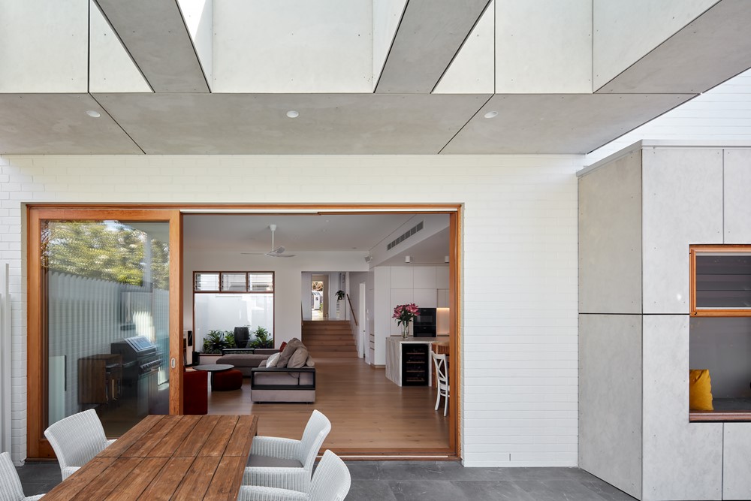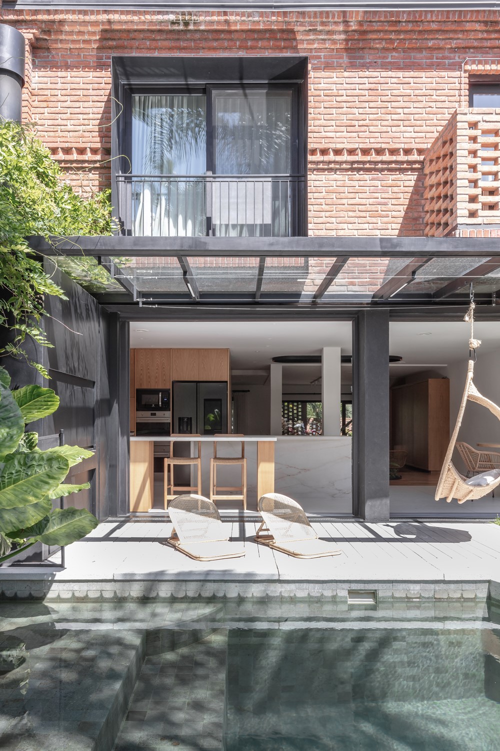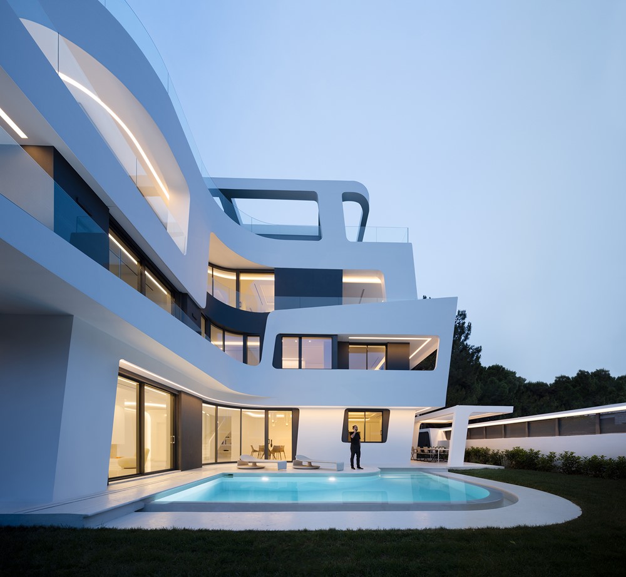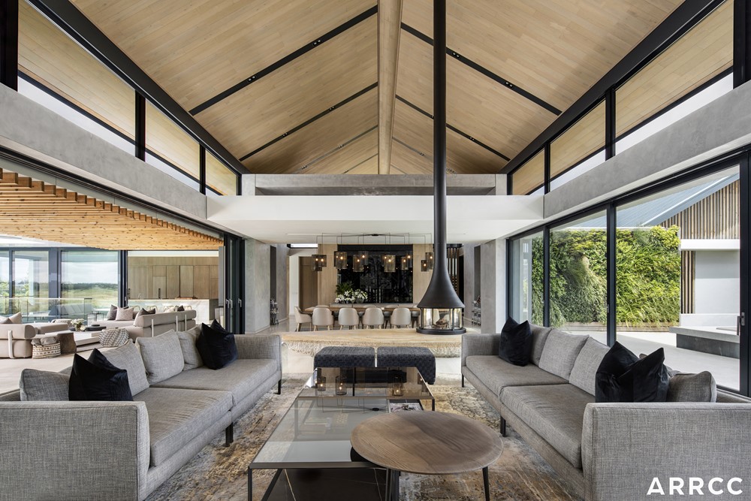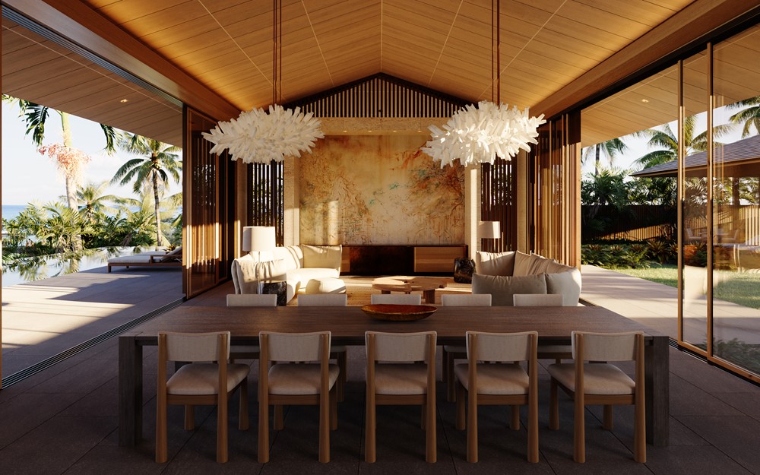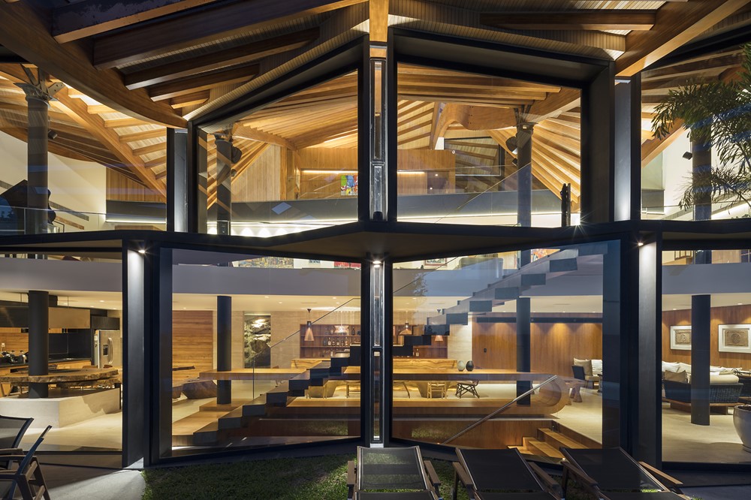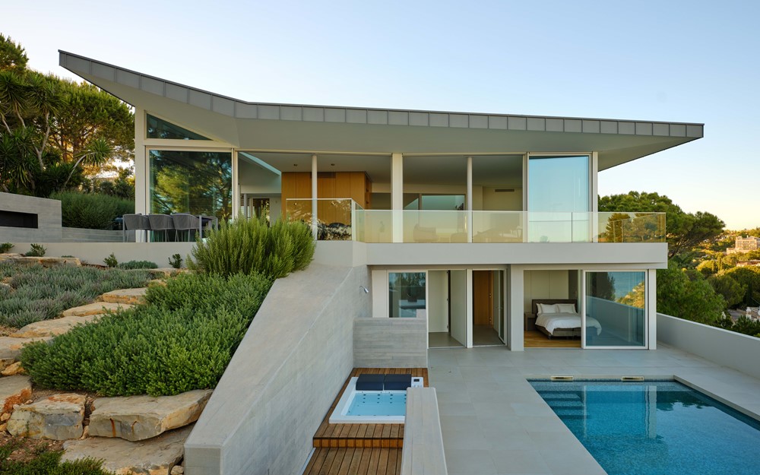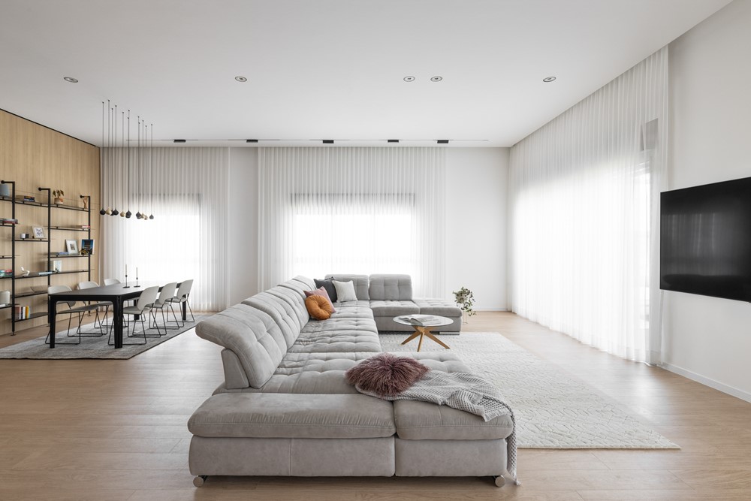The home of Moshik Hadida – owner of an architecture and interior design firm, and his family A deliberate combination of masses, dimensions, and volumes, the use of natural materials alongside industrial ones, a monochromatic and precise color palette, and facades that penetrate the building and become an integral part of the internal space are just some of the features of the home designed by Moshik Hadida, owner of a firm specializing in architecture and interior design, for his family. Photography by Oded Smadar
Category Archives: pool
River of Life – Curl Curl NSW by Sandbox Studio®
Aptly named after the meaning of the indigenous name of its location, River of Life sits nestled into the established coastline of Curl Curl (derived from the name Curial Curial – i.e. ‘river of life’) and celebrates both an open and connected modern liveability. Surrounded by traditional residential forms, the focus for Sandbox Studio® was to create a relaxed yet elevated sanctuary that was sensitive to the natural setting, while also having its own character. The reference to the double-gable silhouette pays homage to the existing context, reinterpreting the use of timber weatherboard panelling vertically instead of horizontally. The result emphasises the height and scale of the home, and together with a neutral and muted colour palette both internally and externally, an overall lightness elicits calm. Photography by Katherine Lu.
Pump up the volume by Hobbs Jamieson Architecture
This project designed by Hobbs Jamieson Architecture involved the renovation and extension of a single level suburban cottage. The scope included the replacement of all internal and external surface finishes, new fencing, the introduction of a new entry structure and a refined well scaled rear addition and pool. Photography by Luc Remond.
VICTORINO by Grizzo Studio
VICTORINO is a project designed by Grizzo Studio. The reform was based on the transformation of a typical chalet in the Núñez neighborhood from the 90s, using the pre-existing as a starting point to create a new spatiality. The house had completely separate rooms, and the view of the garden was blocked by the service. The premise was to generate a free ground floor in which all the family’s uses could coexist. Photography by Federico Kulekdjian.
House Symbiosis by Direction Architects
House Symbiosis is a double residency, designed by Direction Architects to accommodate two sibling families seeking to foster close bonds while preserving individual privacy. The house responds to the evolving demands of contemporary living, emphasizing familial bonds and offering a nuanced balance between communal and individual living. Photography by Studio Naaro.
Winelands Villa by ARRCC and SAOTA
Winelands Villa designed by ARRCC and SAOTA is situated in the Gentleman’s Estate at Val de Vie in the Paarl-Franschhoek Valley, a luxury smallholding concept along the banks of the Berg River offering views of the Drakenstein, Simonsberg, and Paarl Rock Mountains within a landscape of rehabilitated fynbos. The estate’s aesthetic guidelines specify a contemporary interpretation of Provençal and Cape vernacular architecture, prescribing pitched roofs, exposed timber rafters, and a material palette of timber cladding, off-shutter concrete, and natural stonework offset with white plastered walls. Photography by Adam Letch.
Hale Hapuna by Eerkes Architects
Hale Hapuna by Eerkes Architects is a 5,377-square-foot retreat focused on enhancing family interactions and connections to the land and seascape of Kauai’s South shore. Exterior spaces provide multiple gathering points which combine comfortable seating with views of stunning natural features. Intimate seating areas are nestled into lush plantings, thin roof “shells” protect outdoor lounge and dining social spaces, and a cantilevered lanai at the primary bedroom floats amongst the palm fronds. The gathering points focus on significant natural features and phenomenon which define Kauai such as Mount Haupu, breaking waves on Kukui’ula harbor reefs, and invite enjoyment of atmospheric conditions such as clouds, rainbows, sunrises and sunsets. Material choices reflect elements which define Kauai; lava, limestone, coral, wood, and water.
Wave House by Mareines Arquitetura
Designed by Mareines Arquitetura, Wave House is located on the Tijucas Islands in Rio de Janeiro, on a plot 65 meters above sea level, on a steep granite monolith. The orientation means that the residence has views only of the sea and the sky, complemented by the sound of the water, wind, birds and the collision of boat hulls with the ocean waves. Photography by Leonardo Finotti and Jacques Paul Barthelemy (drone).
Casa dos Mores by Marlene Uldschmidt Architects Studio
Casa dos Mores is a project designed by Marlene Uldschmidt Architects Studio, a single-wall house to shelter love from prying eyes. An outstanding lookout point at the peak of a cliff, with open views of the ocean and the infinite horizon, yet nestled within exuberant vegetation and sheltered from the elements and the prying eyes of majestic trees. The house is pure serenity, filled with the scent of the sea and graced by the sound of wandering birds, it is as close as living on a permanent holiday feels like. Photography by Renee Kemps.
Overlooking the Sea by Rema Architects
Overlooking the Sea is a project designed by Rema Architects. The luxurious 150 sqm penthouse with a 150 sqm balcony in Ashdod, Israel, was purchased by the couple in their 30s, while still living in one of the lower floor apartments in the building, looking to upgrade. The couple wanted an upgrade to a fun home to raise their family, host guests, and of course a pool, which is a significant upgrade. Photography by Idan Saidi.
