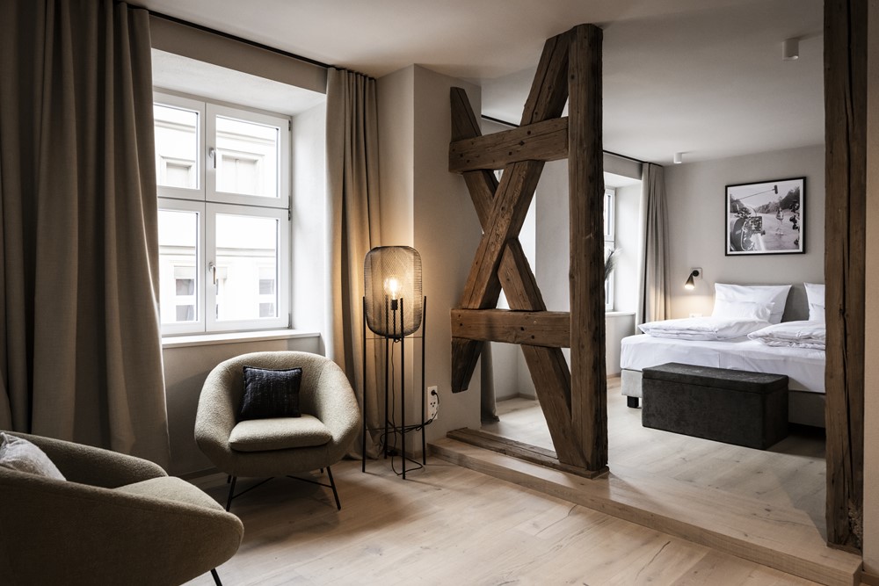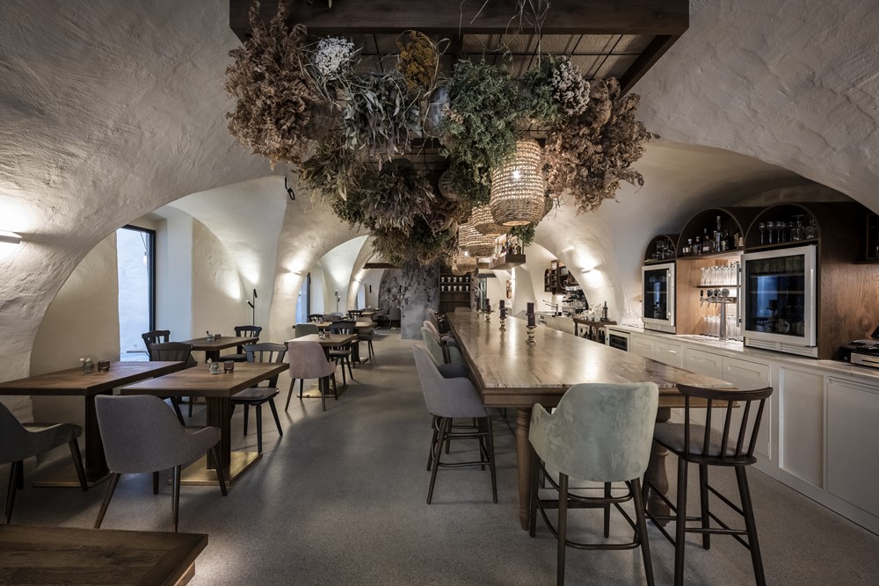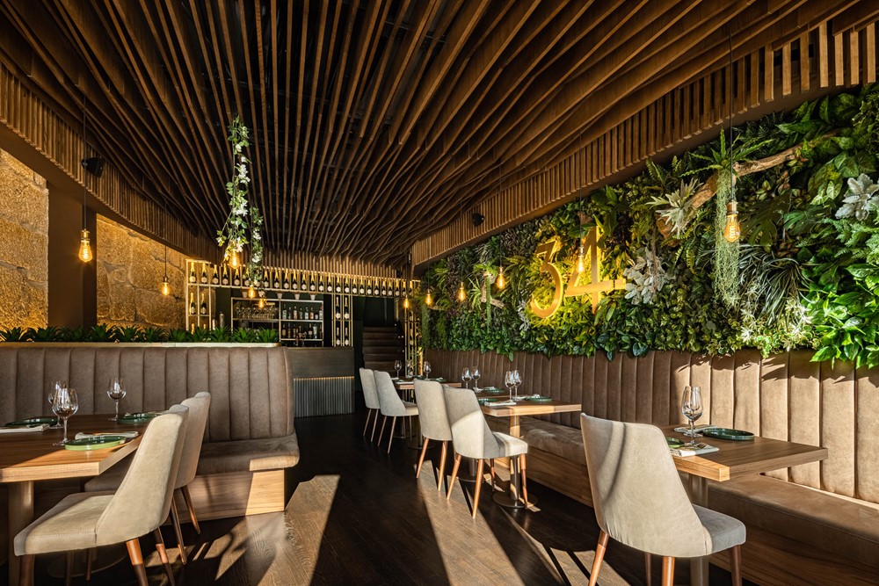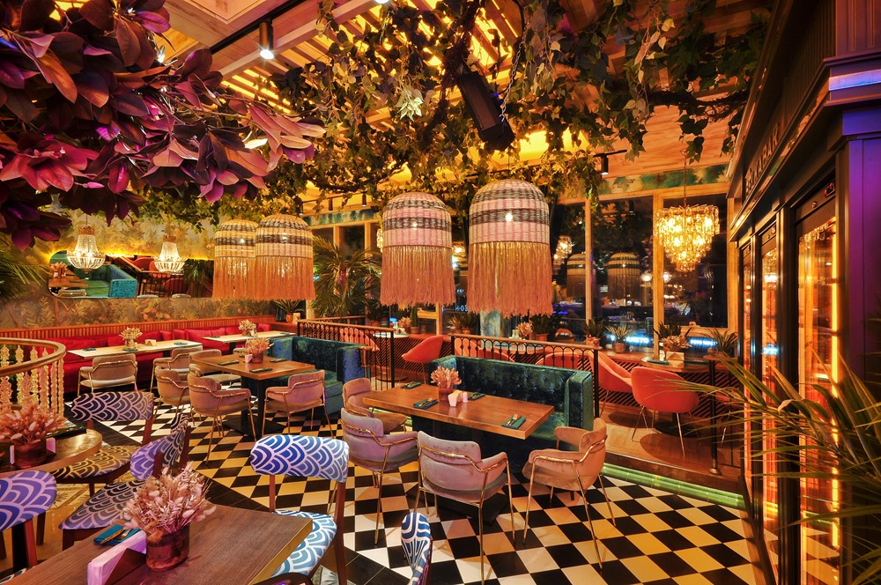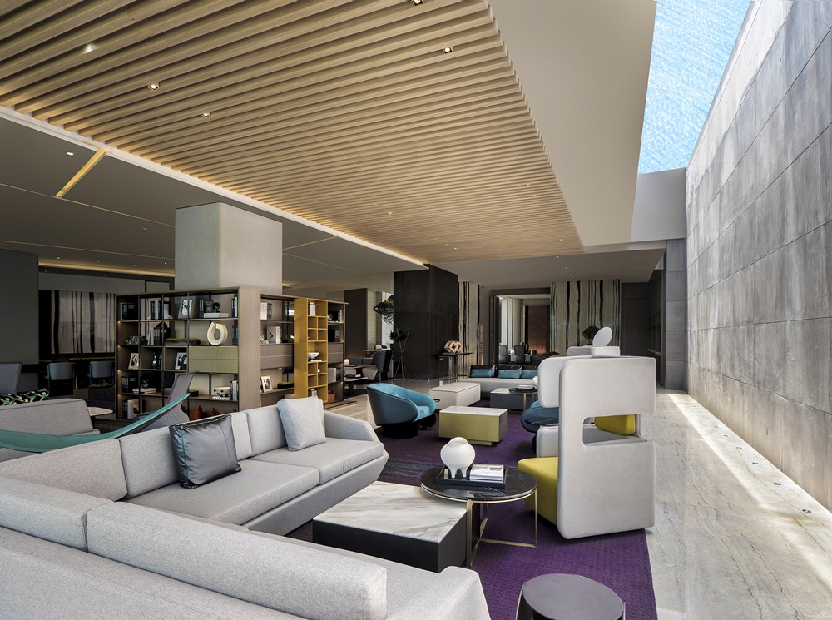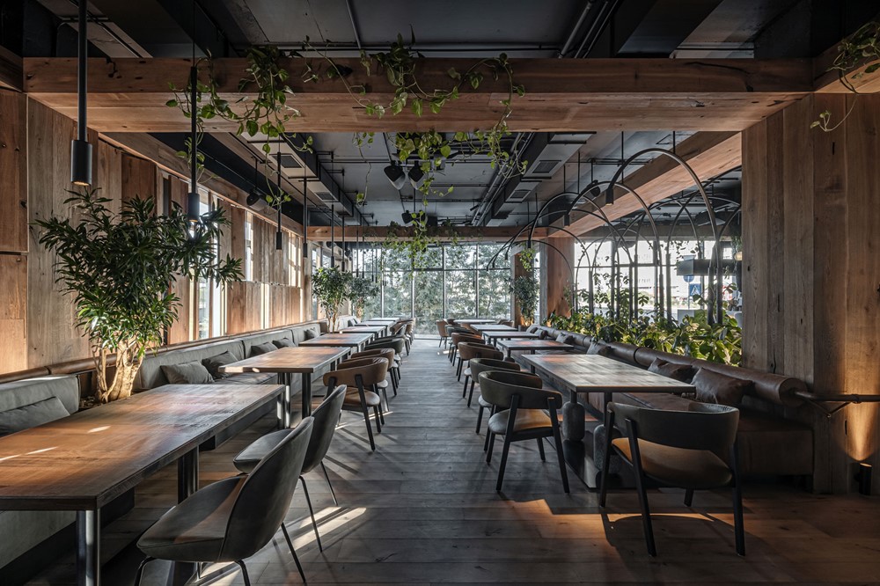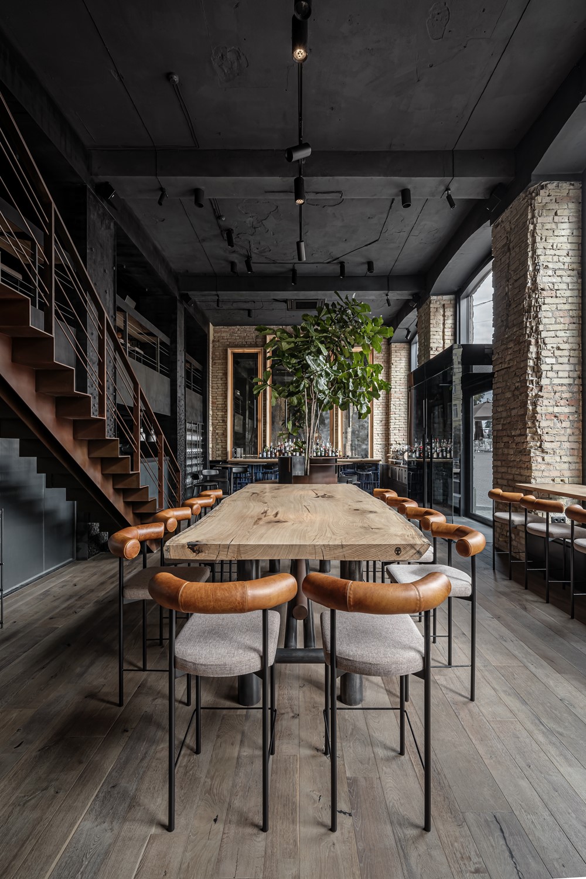The Mercantel Restaurant designed by Paulo Martins Arquitectura is a 50-year-old establishment located at Cais dos Mercantéis in Aveiro. Recently, under new management, it was decided to refurbish and adapt this space to a new contemporary reality, giving it a renewed identity that marks the beginning of a new era. Photography by Ivo Tavares Studio.
Category Archives: restaurant
Goldene Rose by noa*
GOLDENE ROSE by noa*: A kaleidoscope of the past. It is not unusual for adjoining buildings to become architecturally connected. But this project’s story is one of a kind: in the former imperial city of Dinkelsbühl, noa* has succeeded in giving different architectural identities, each with its own history and peculiarities, a common face. Photography by Alex Filz.
.
Bogen by noa*
Restaurant 34 by REM’A Architects
The restaurant 34, in Guimarães, by REM’A Architects have a aesthetic-spatial concept inspired in “art nouveau” movement; from chromatic characteristics (brown/green), to the curved/ondulating and asymmetric forms that shape the spaces, the repetition of decorative elements (wood of the ceilings and moldings) instead of the “intertwined” elements so typical of this artistic movement, as well as the use of plants, all of which are detached from the project’s structural elements.” Photography by Ivo Tavares Studio.
.
BELKA by ALLARTSDESIGN
Incredible and scandalous interior design in the northern Ural city of Russia. Restaurant BELKA, stylish, evergreen, bright and unforgettable. The design was created by the Russian studio ALLARTSDESIGN, headed by the leading designer Artemy Saranin. Photography by Saranin Artemy.
.
Aneto & Table Restaurante by Just an Architect
Aneto & Table Restaurante is a project designed by Just an Architect. Located in REFER’s former railway warehouse, in the city of Peso da Régua, which once opened its doors to the Alto Douro Wine Region, the Aneto restaurant takes Wine as a connecting element for the proposed intervention. photography by Ivo Tavares Studio.
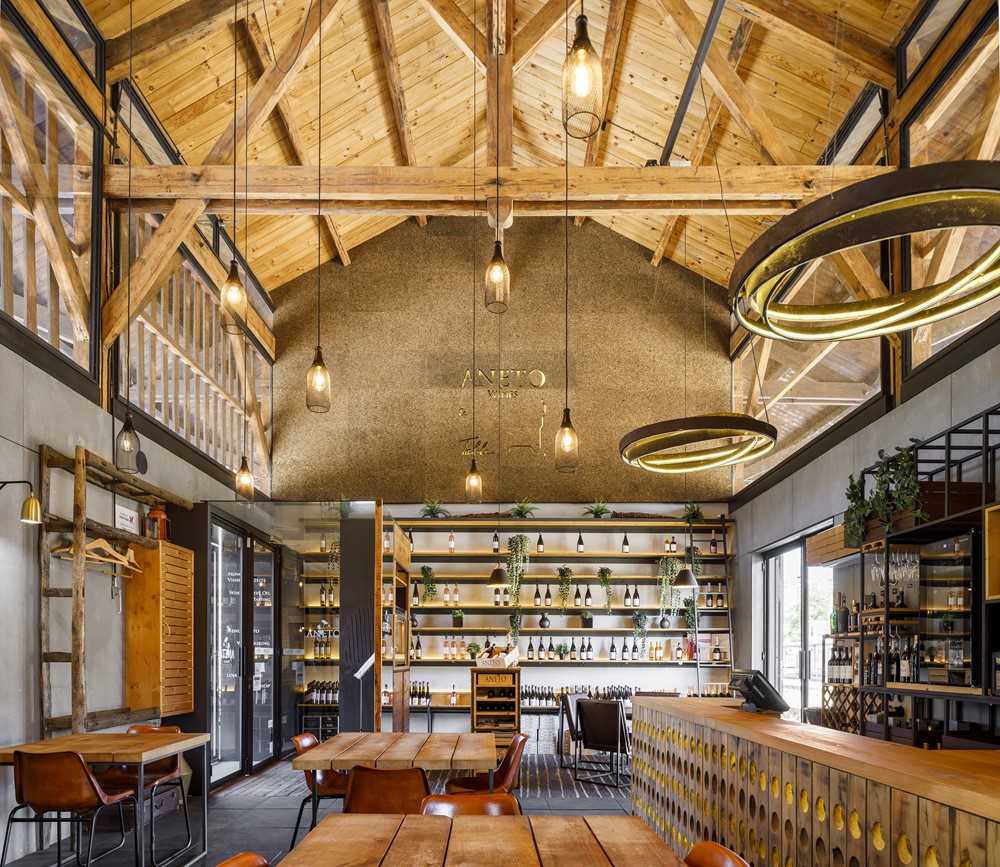
Aneto & Table restaurante na Regua, Lamego do atelier Just an Architect de Amarante e com fotografia de Arquitectura de Ivo Tavares Studio
.
Crowne Plaza Shenzhen WECC by CCD
The first Crowne Plaza flagship hotel in China has been settled in Shenzhen, featuring “WorkLife” rooms. CCD was invited to conceive its interiors. By adopting innovative design approaches and modern style, CCD team interpreted the cutting-edge lifestyle in Guangdong-Hong Kong-Macau Greater Bay Area. As the first opened hotel within the international 5-star hotel complex in Expo Bay of Shenzhen, the project will set a new benchmark for Crowne Plaza properties in China.
.
Par Bar Restaurant by YODEZEEN
Lots of greenery, natural wood and lively air — Par Bar designed by YODEZEEN is a new restaurant and bar in a residential area of Kyiv, created according to the principle of genuineness. Osokorky is the urban residential district of Kyiv — one of its youngest urban areas. It is located in the south-east of the city, in its left-bank part. Back in the early 1990s this area was a village with meadows where local residents ranged, and today the millions of square meters are represented with concrete and metal. Photography by Andrii Shurpenkov.
.
Follower Restaurant by YODEZEEN
YODEZEEN transforms the Soviet building to Instsgrammable restaurant. The Follower restaurant, newest Kyiv hospitality openings, is imagined as an eclectic, eccentric, and modern place for millennials who are keen on social media but at the same time never forget the benefits of social life. Photography by Andrii Shurpenkov
BARRIL restaurant by PAULO MERLINI architects
BARRIL restaurant is a project designed by PAULO MERLINI architects. Owner of a house with more than nine years of existence and armed with an entrepreneurial spirit that is natural to him, the client approached us with the problems well outlined. He intended to grow the house in order to reduce the waiting time of the clients, a space with a strong character that would fit with the remaining corporate image of the company and solve the problem of noise that arose whenever the house was full. Photography by Ivo Tavares Studio.
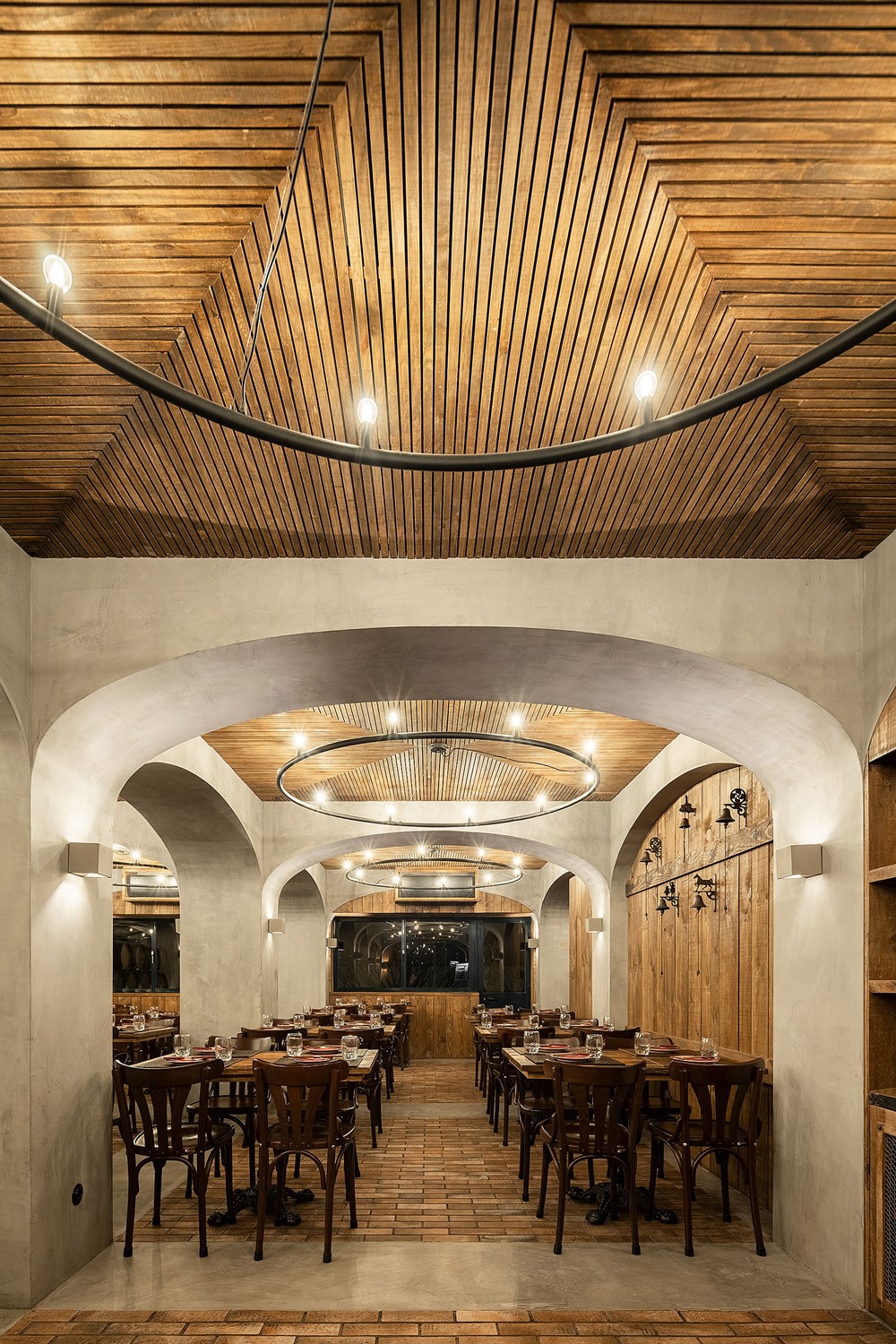
Restaurante Barril em Valongo do atelier de arquitetura Paulo Merlini com fotografia de arquitetura Ivo Tavares Studio
.


