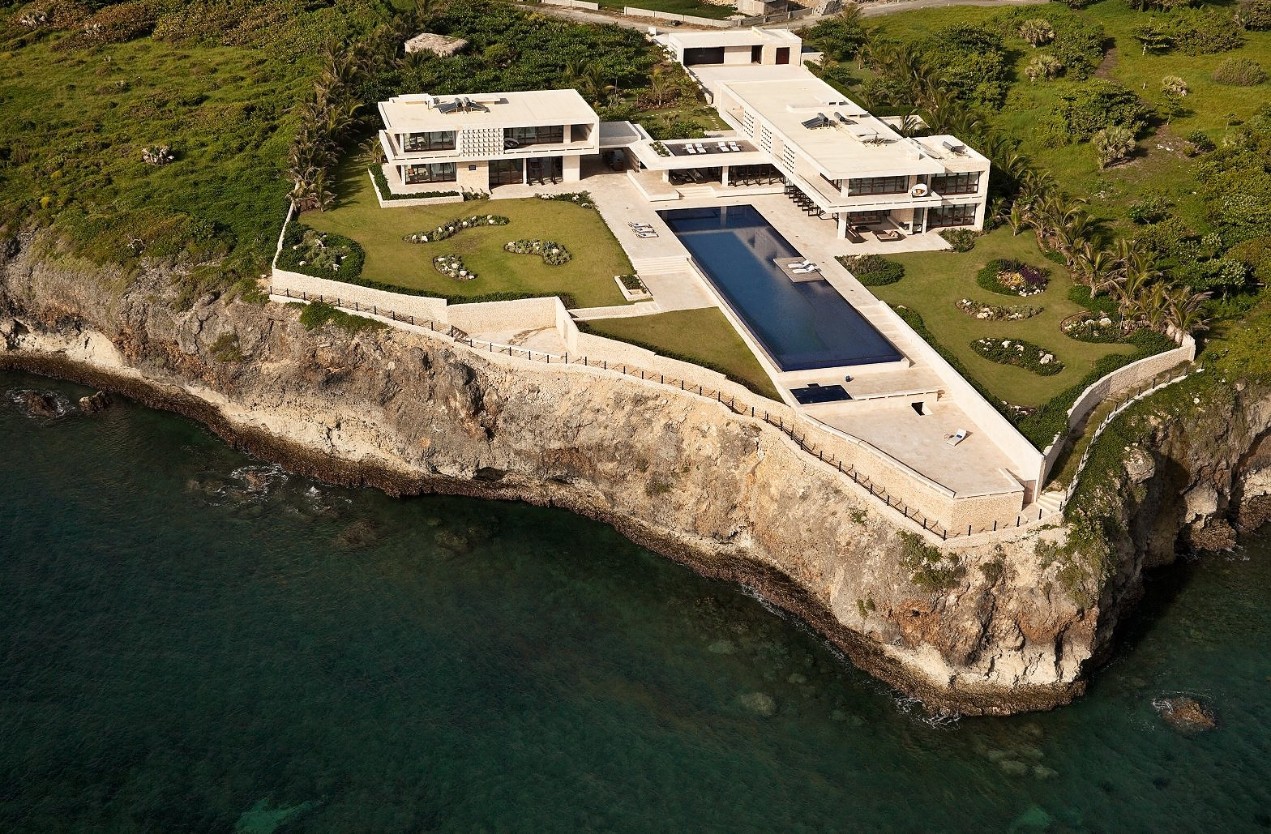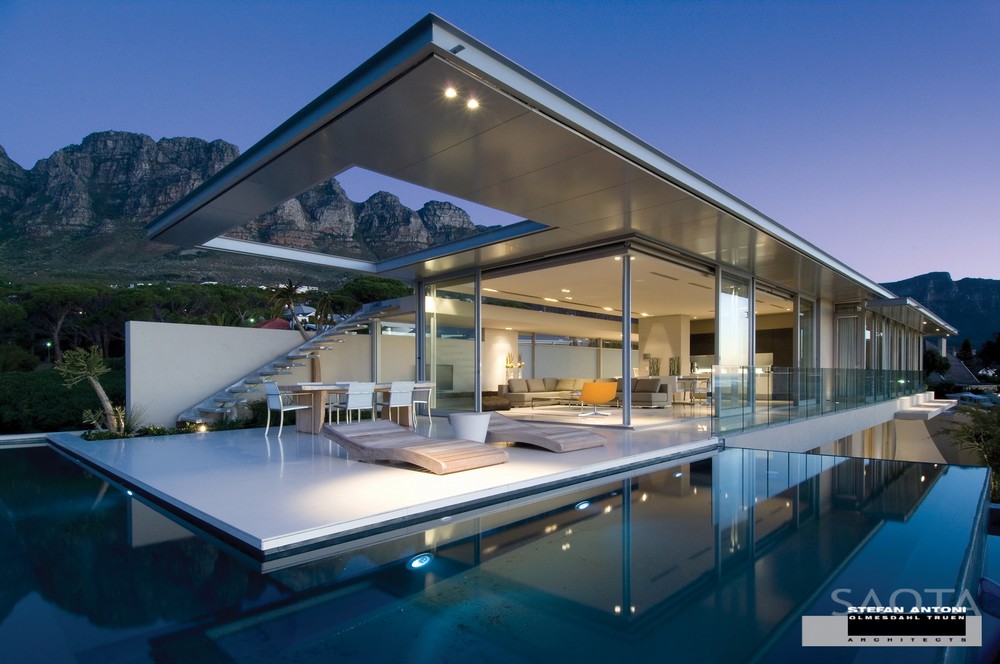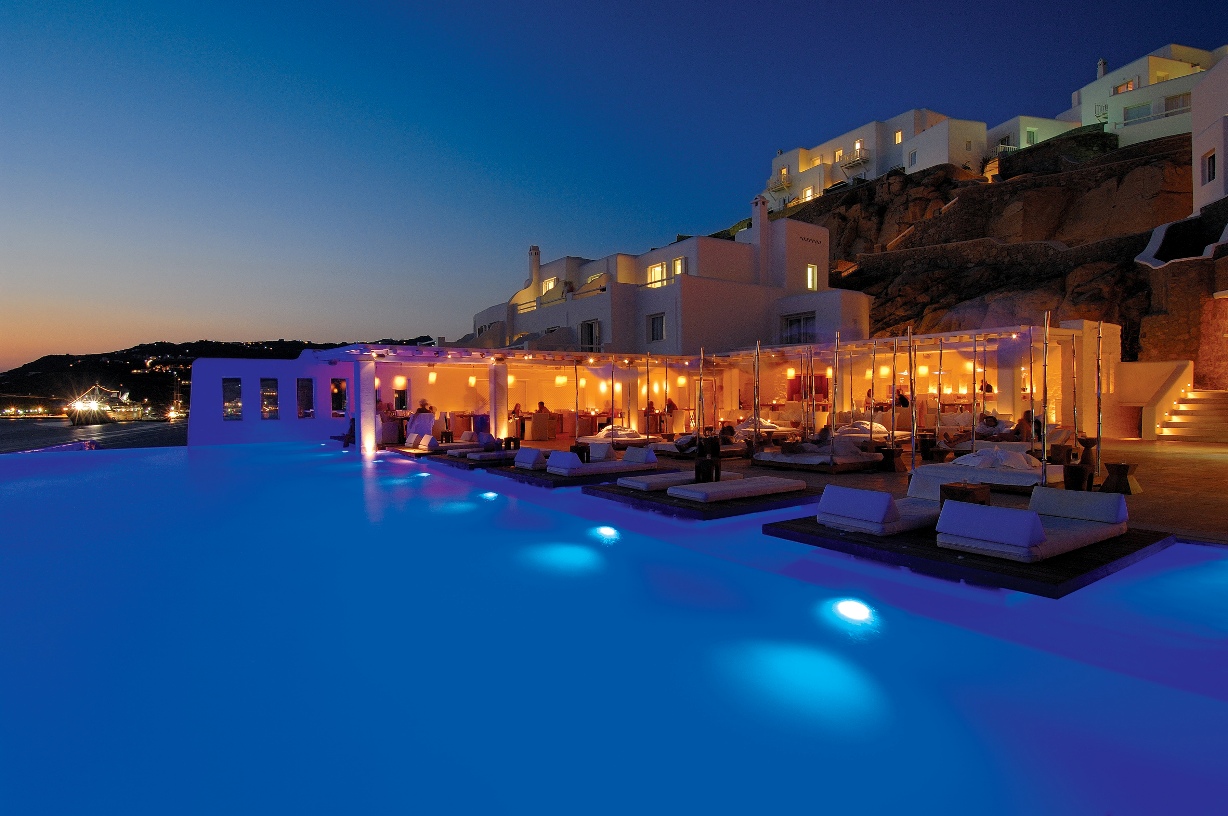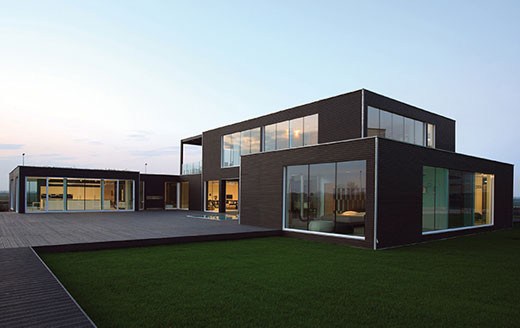Casa Kimball is a private beach house get-away and luxury rental villa located on the North coast of the Dominican Republic. Situated on a cliff with a panoramic view of the Atlantic Ocean, each of eight full suites has a breathtaking view out to the ocean.
The buildings are designed to protect from views of neighboring villas, heightening the experience of the vast horizon beyond. The interior spaces merge with exterior spaces, all of which are designed to allow ocean breezes under shade from the sun, throughout the year. Light at sunset rakes through trees, casting dappled sunlight on the light stone floors in the evening. A long infinity edge pool creates a seamless edge of water in front of the ocean, hiding terraces and a hot-tub at cliff edge that allow visitors to experience the ocean’s roar as waves break on the rocks below.
Rangr Studio designed the gigantic window/doors to pivot effortlessly on ball bearings, with very thin frames, made of a South-American hardwood as strong as steel. Two finishes of local coral stone make up much of the wall and floor finish.
The villa is about 20,000 square feet, and includes two indoor and two outdoor lounges, a dining room with a view centered on the pool out to the ocean, andan outdoor bar area.
Design Team: Jasmit Singh Rangr, Eivind Karlsen, Josh Weiselberg.
















