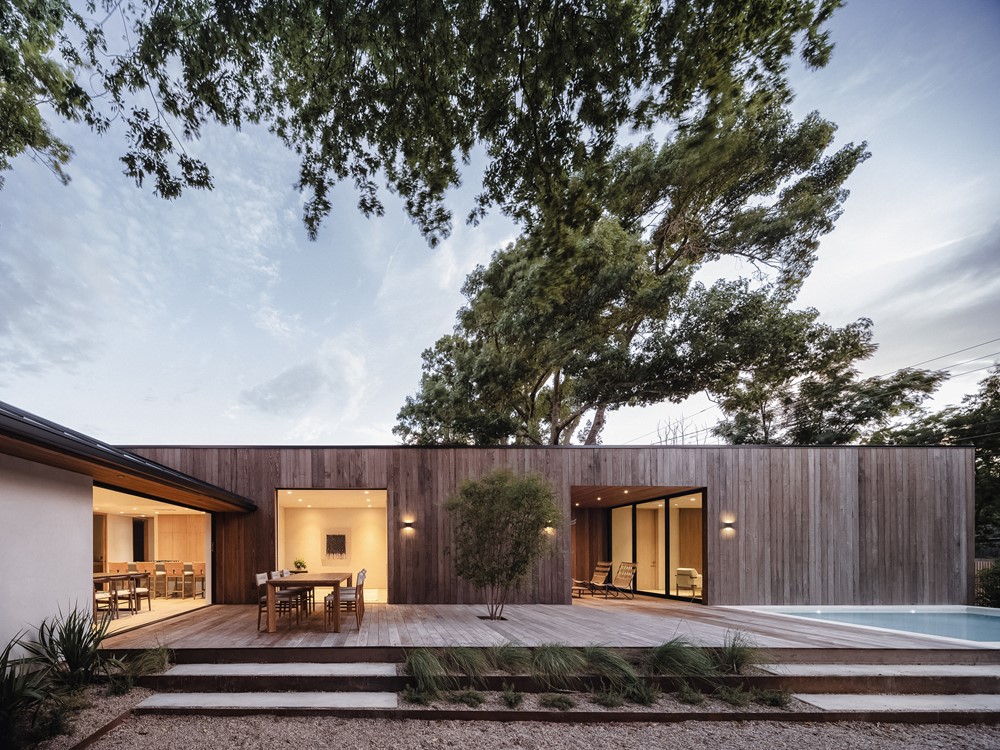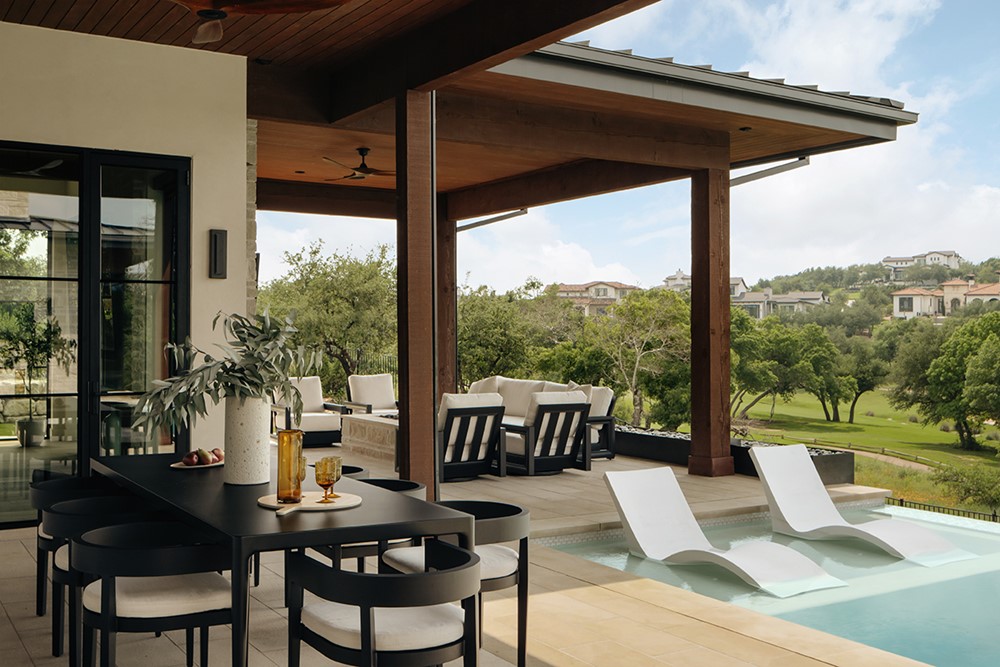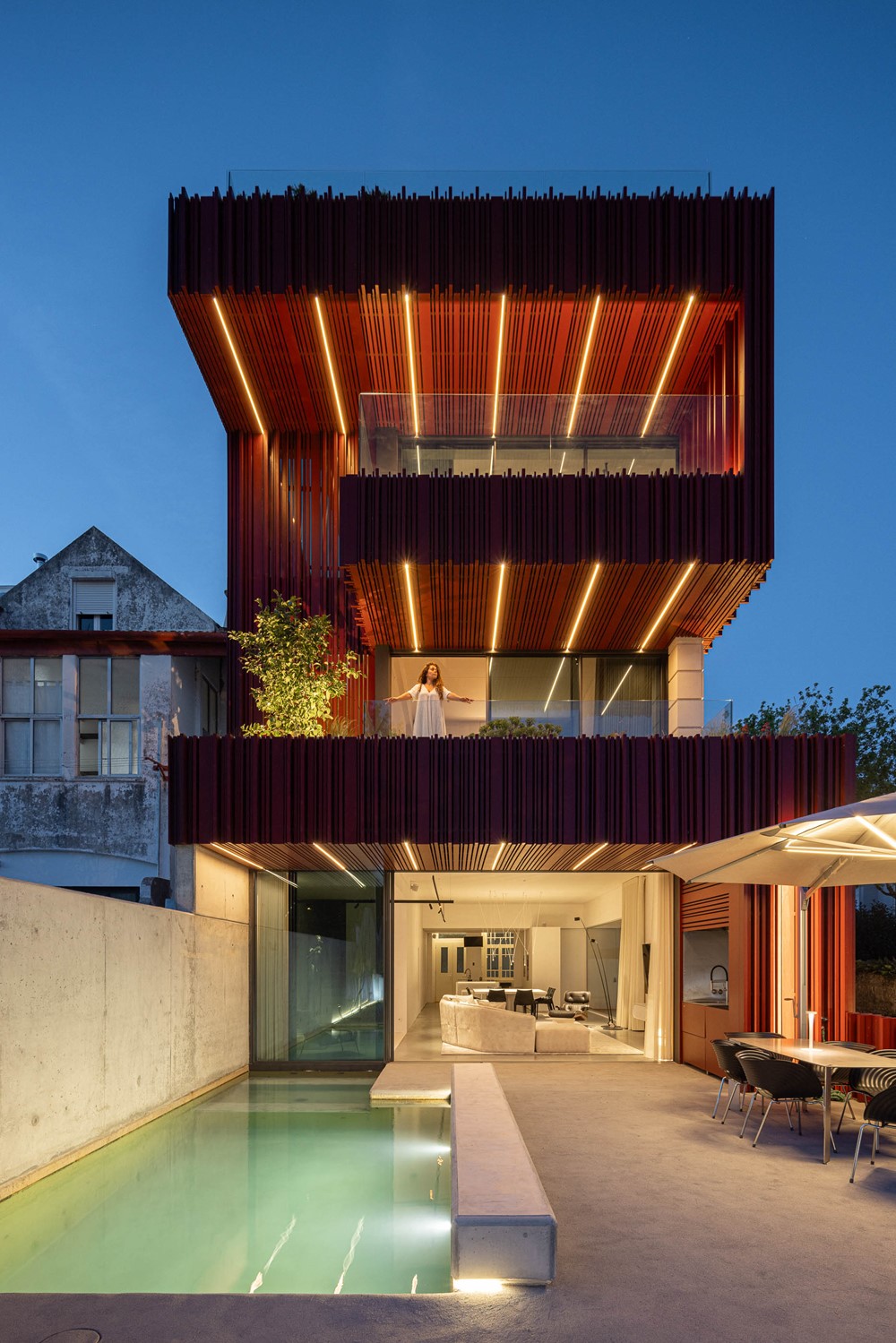This particular urban house by Muro Studio of 140m2 is located in a small street passage called “la blanqueada”, in a residential area of Villa Devoto, Buenos Aires City. Its name comes not only from the passage where it’s located but also from the color of its walls -blanqueada means whitened-. La Blanqueada was born as a complex project, the original house was found in very bad condition, counting with only certain elements to preserve. In addition, being the lot right before the corner and of a bare surface of 8,66m x 12,70m, the darkness was complete. Photography by mul.raw.
Category Archives: terrace
Friar Tuck Residence by Black Rabbit
Friar Tuck Residence is a project designed by Black Rabbit. In this reimagined mid-century home, we embrace sustainability through authentic living design principles. By preserving the original single-story form, we create a sunlit courtyard using passive solar techniques. Prioritizing old-world natural materials and processes, we craft a healthy interior environment, devoid of artificial dyes, paints, and stains. Experience the luxury of simplicity, where the past converges with the present in perfect harmony with nature. Photography by Leonid Furmansky.
Hillside Hideaway by Britt Design Group
The homeowners of this modern new build chose to settle down in Austin after 20 years of international travel for work. They asked the design team at Britt Design Group for a casual relaxed atmosphere with organic soft finishes. Main requirements were for a low maintenance, simple yet elegant organized space. Britt Design Group created a seamless transitional design using organic, natural elements in neutral light tones, creating a comfortable home with fabulous views to the Texas hills. Architecture by Andrew Wagner Architects. Photography by Chase Daniel.
Triptych House by Archer + Braun Architecture
Triptych House designed by Archer + Braun Architecture is the full internal refurbishment and contemporary extension of a Grade II listed semi-detached family home in a Conservation Area in North London. Photography by French & Tye.
Golden Point House by Porter Architects
The Golden Point House designed by Porter Architects is located in the inner-city suburb of Golden Point. The broad context encompasses a diverse mix of small/ large sized residential properties from the 19th century to contemporary. The house is located on a busy tree lined thoroughfare with the city centre at arm’s reach. Photography by Derek Swalwell.
Park House by Paulo Martins
The Park House designed by Paulo Martins is located on a quiet, central street in the city of Aveiro, facing a natural, tree-filled area, the city park. It emerged from the alteration and expansion of a deteriorated Art Nouveau building constructed in the 20th century. The facade features various plant, animal, and human elements carved in limestone, whose architectural and historical value was essential to preserve, thus guiding the material and formal character of the rest of the intervention. Photography by Ivo Tavares.
.
Free Plan by Desjardins Bherer
Free Plan is a project designed by Desjardins Bherer. A concrete house built in the 1990s needed an update. The closed-in kitchen created a wall between the living spaces, and the decor, in saturated primary colours, produced a rather cold atmosphere. In 2017, the owners decided to refresh the property with a more contemporary and all-encompassing look. Photography by Adrien Williams.
Belvedere by Desjardins Bherer
Belvedere is a project designed by Desjardins Bherer. The future owners were captivated by this completely glazed, brightly lit space, with Mount Royal as its backdrop, its immense terrace stretching from east to west and a wealth of services close at hand. Located in a 40-floor tower that had been completed just months before, the apartment was still a concrete shell. But it was long and narrow, a layout that did not suit the clients’ needs, so they turned to the Desjardins-Bherer team for assistance. The firm re-imagined the configuration and layout in order to integrate three bedrooms and a study for the father. Photography by Adrien Williams.
Cottesloe House by Form Homes
Cottesloe House is a project designed by Form Homes. “Our brief was to develop a renovation design for a small 1990’s brick and tile family home creating new spaces but retaining the original home where possible. Photography by Thom Perry.
Wedge House by NEO Architecture Inc.
Wedge House is a project designed by NEO Architecture Inc.. As the old railways crisscrossed and bisected our City, they did so with their usual efficiency and urban apathy, leaving many orphaned and irregular parcels of land in their wake. One such area is located at the interruption of the street line where it abruptly converges with a spur line. The once essential but now abandoned infrastructure has since been repurposed into a beautiful amenity and graciously granted back to the public in the form of the Iron Horse Trail; a pedestrian pathway traversing Kitchener and Waterloo. Photography by Langen Studios, Colleen Whitney.










