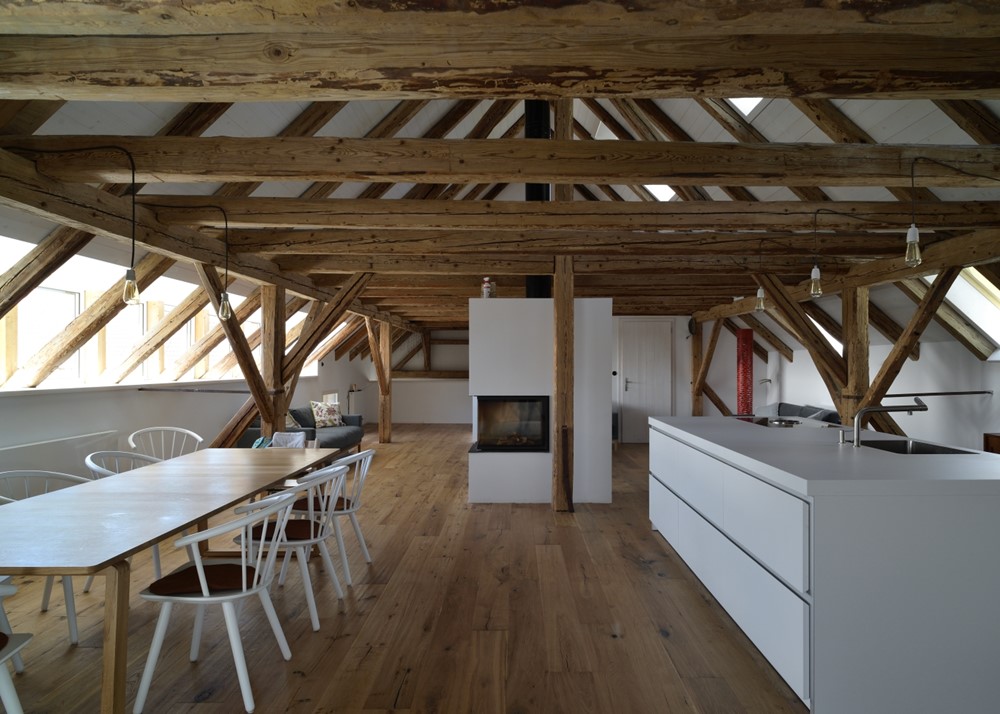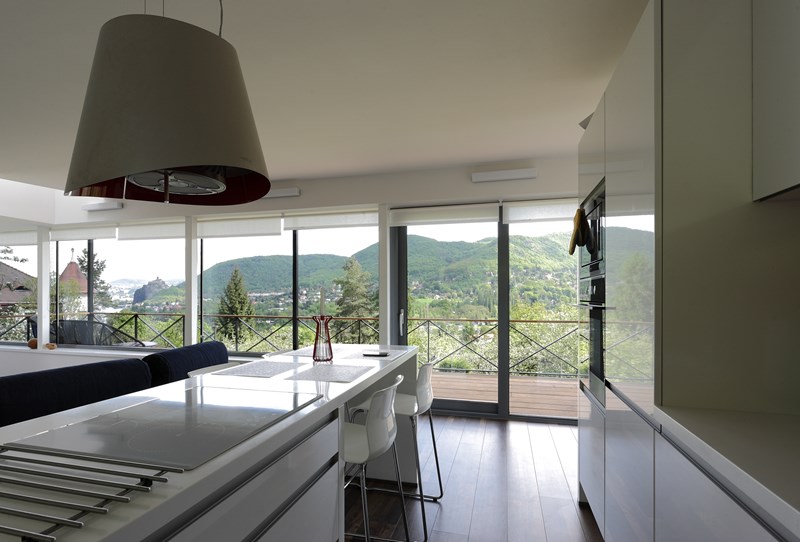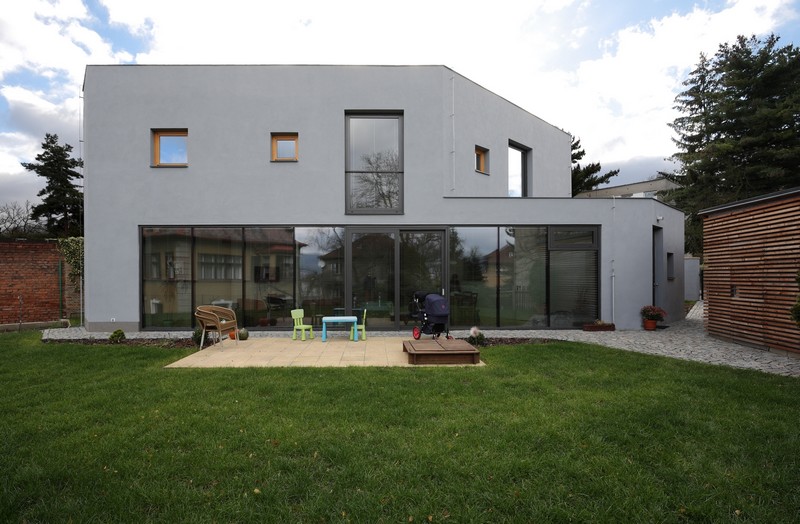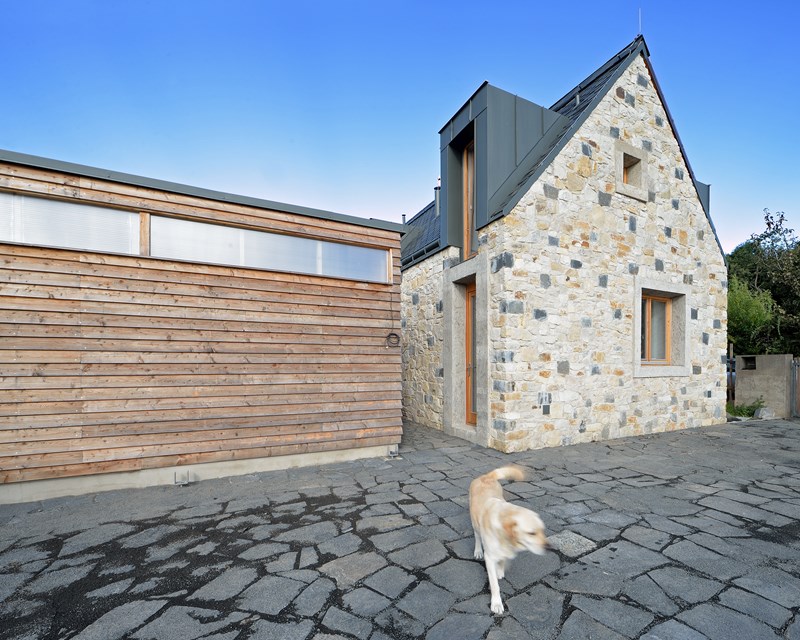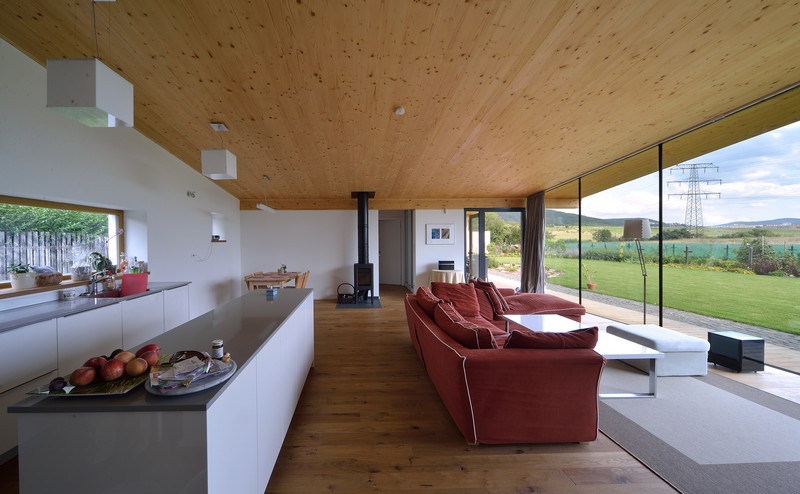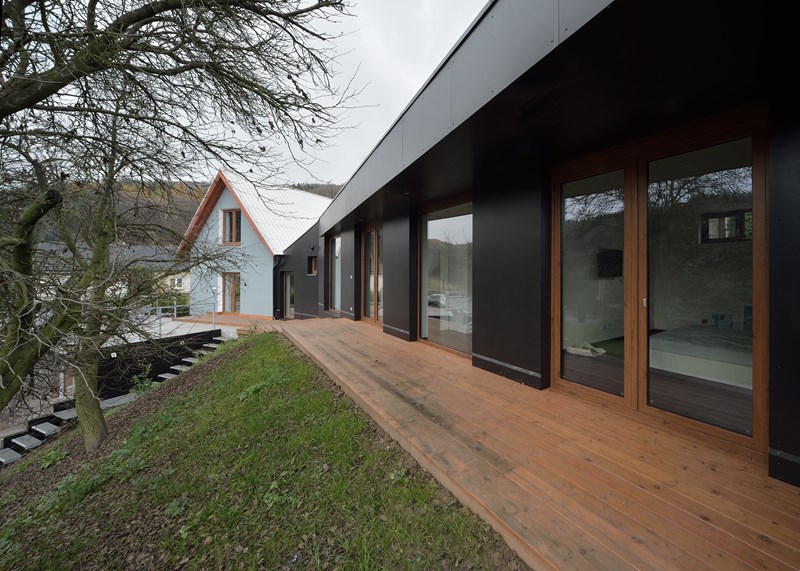From the unused land of a large farmhouse located in a small suburban village, 3+1architekti created an airy living space. The architects were trying to keep as many original elements as possible. The attic now also illuminates new windows.
Tag Archives: 3+1architekti
Leave a reply
House Vaňov by 3+1architekti
House Vaňov is a family house designed by 3+1architekti and is located in Vaňov. It was completed in 2012 and covers an area of 80,5 m2 house + 49 m2 terrace.
House Teplice by 3+1architekti
House Teplice is a family house designed by 3+1architekti and is located in Teplice. It was completed in 2013 and covers an area of 455 m2.
House Košťálov by 3+1architekti
House Košťálov is a family house designed by 3+1architekti, was completed in 2013 and covers an area of 155 m2.
House Habrovice by 3+1architekti
House Habrovice is a single family house designed by 3+1architekti, was completed in 2014 and covers an area of 196 m2.
House Bořislav by 3+1architekti
House Bořislav is a extension project designed by 3+1architekti and is located in Bořislav. Extension includes bigger family daily space, parents bedroom + dressing room, warehouse and covers an area of 75 m2.
