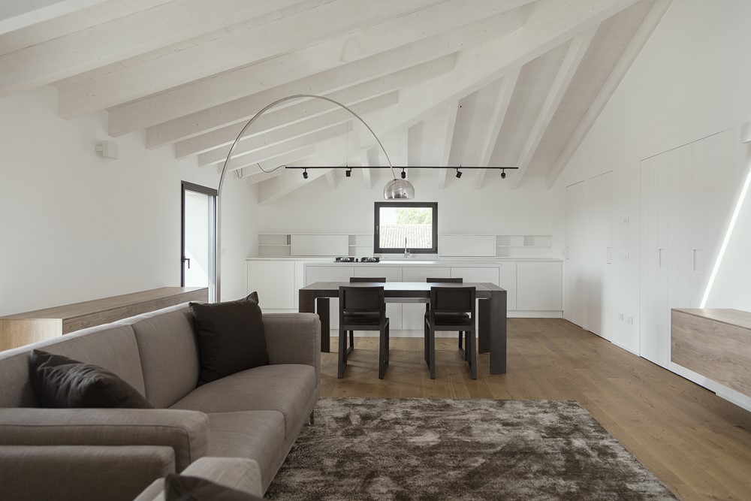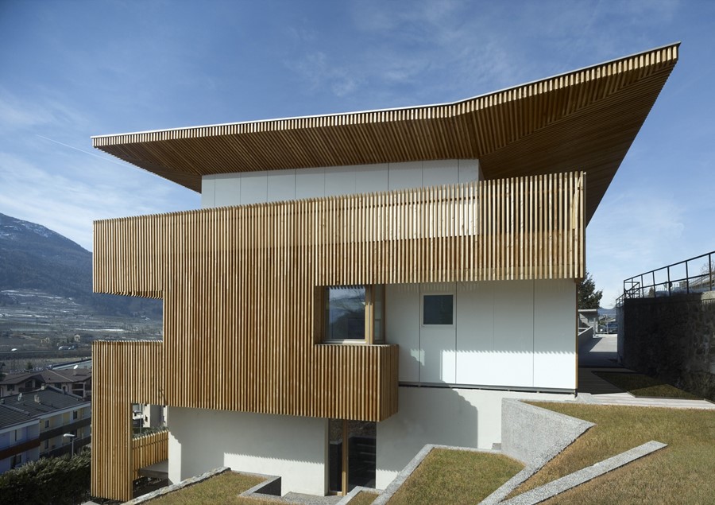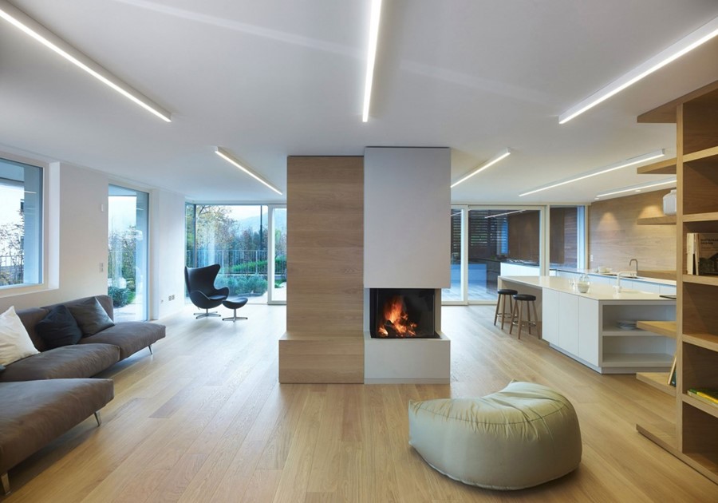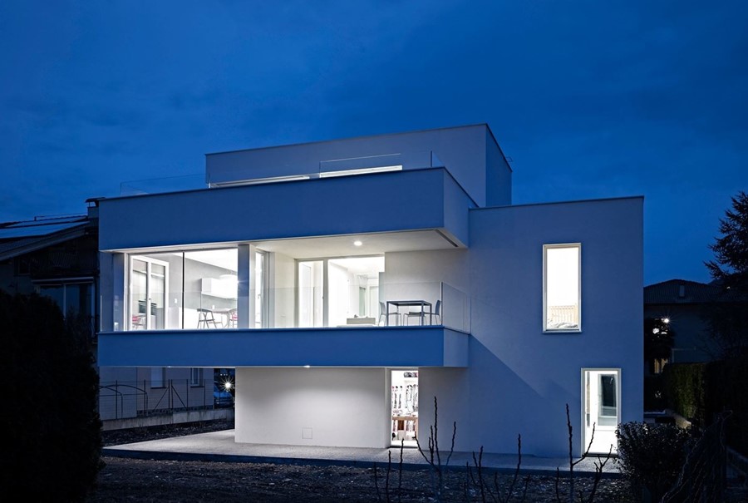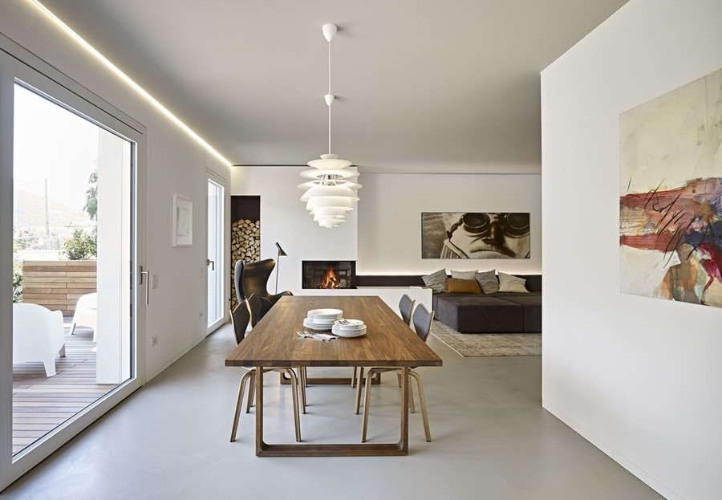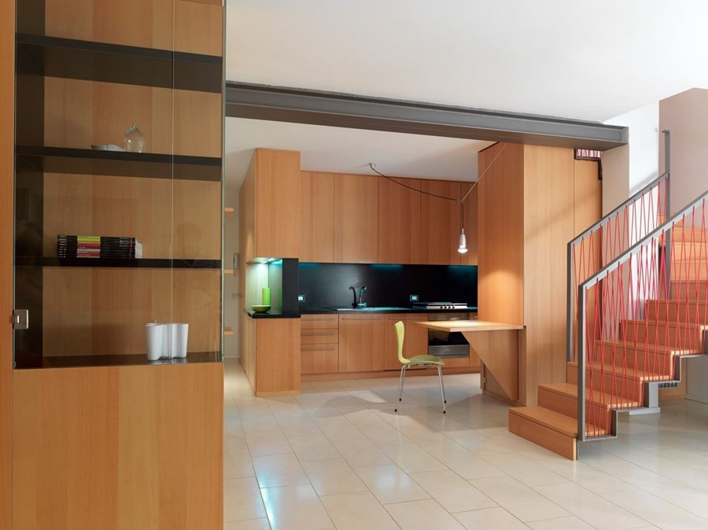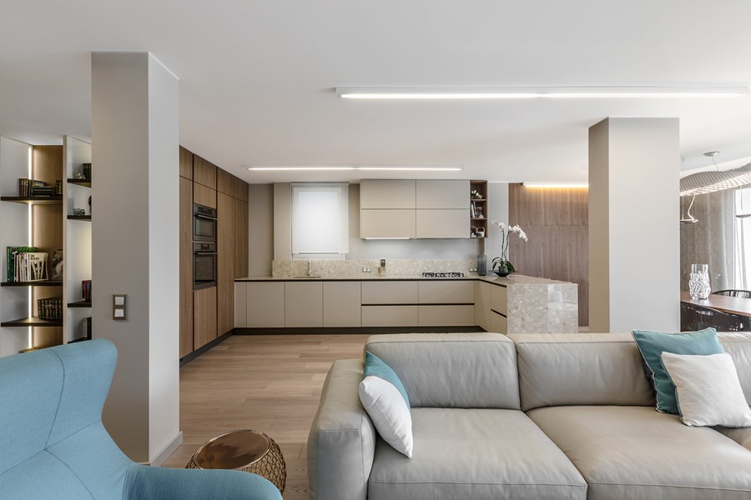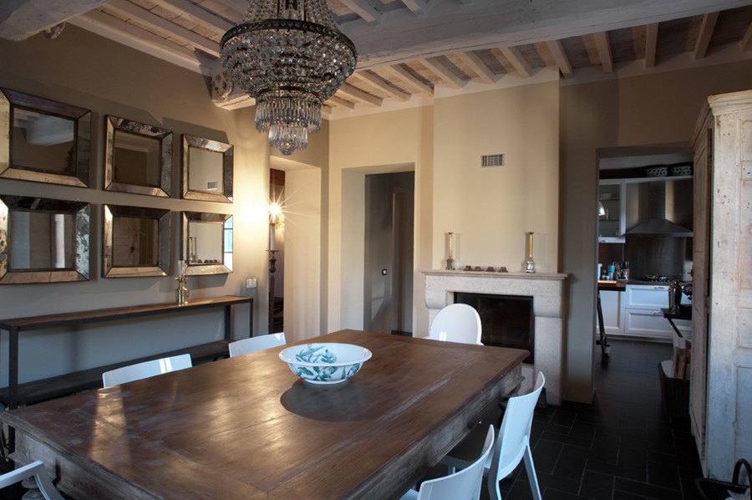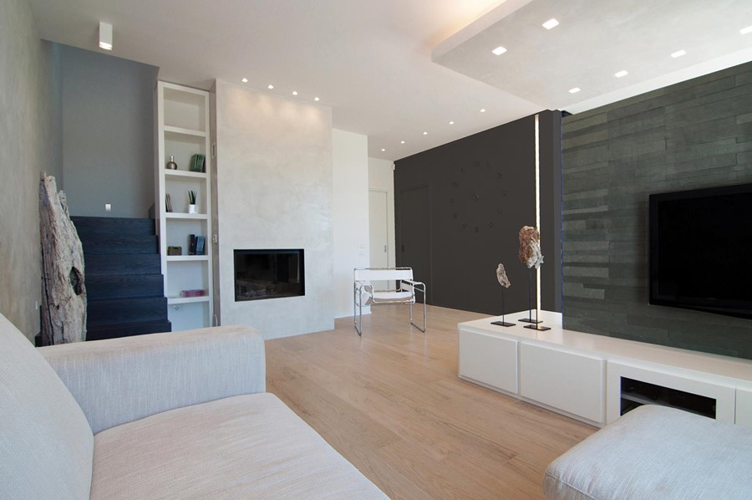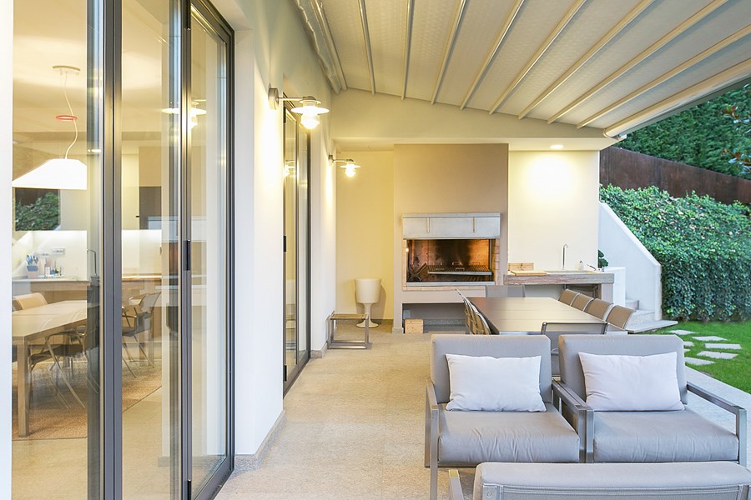Casa LU is a project designed in 2017 by ZDA Zupelli Design Architecture studio, covers an area of 140 sqm and is located in Brescia, Italy.
Tag Archives: Italy
PF single family house by Burnazzi Feltrin Architetti
The PF single family house is a project designed by Burnazzi Feltrin Architetti, the remodeling and rebuilding of an already existing edifice, lies half way along the ridge below the medieval castle of Pergine Valsugana and it is located in an ideal position, both as to the beautiful view on the valley it enjoys and the sun exposure, excellent all year around.
MP apartment by Burnazzi Feltrin Architetti
The MP apartment is a project designed by Burnazzi Feltrin Architetti, was originally built in order to enjoy the landscape of Caldonazzo lake, near the village of S. Cristoforo, traditionally considered “Trento’s beach”.
BL single family house by Burnazzi Feltrin Architetti
The BL single family house is a project designed by Burnazzi Feltrin Architetti and is located in the northern part of the municipality of Pergine, on a mainly flat ground. From the area one can enjoy a beautiful view of the castle and the parish church of Pergine, of the Brenta chain and other low mountains, the amount of sun is ideal all year round, allowed, as it is, by the mountain silhouette and the surrounding buildings.
CW apartment by Burnazzi Feltrin Architetti
CW apartment is a project designed by Burnazzi Feltrin Architetti and is located in an area on the south part of Trento, a green and rural cameo nestled inside the urban pattern. The flat is set in a new row house surrounded by fields mostly of which are apple orchards. Nearby a farm house, from the end of the nineteenth century, together with some one storey single family houses, recently built, marks out a low population density area.
CL apartment by Burnazzi Feltrin Architetti
CL apartment is a holiday apartment designed by Burnazzi Feltrin Architetti and is situated in Pietramurata, in the rural landscape of Sarca Valley, surrounded by mountains, at a very short distance from Garda Lake.
Villa in Bordighera by NG-STUDIO
Beauty of nature in Italian Riviera has impressed a Team of NG-STUDIO to create the pure delicate interior for a private villa in Bordighera. They brought a nature into the interior and have designed a harmony space for comfortable life without unnecessary things. Natural colors of sand and stone, colors of sky and sea on dusk are creates background for the interior. Bright accent in the interior is combination of saturated green and dazzling white.
Tuscan Villa Renovation by Archidomus Atelier
This is a classic Tuscan villa recently restored with sophisticated simplicity. For the renovation of this historic building the architects from Archidomus Atelier, Monica Rossi and Claudio Cencetti, have used materials that will maintain and enhance its typical characteristics to give the villa charming and simultaneously contemporary expression. The beautiful supporting ceiling beams have been carefully sandblasted and restored at their original glory to create a home charming in the minimalistic modern decor. The solidity of the used materials, the spirit of time past that can be felt in the premises and the simple elegance of the more modern additions composes a very inviting and stylish space to inhabit.
Villa Minimal by Rachele Biancalani
Rachele Biancalani designed the interior layout for this villa in San Giovanni Valdarno, Tuscany, Italy. Spaces are minimal and functional. Rachele Biancalani Studio designed custom furniture and the interior distribution of rooms in this abitaion between Florence and Arezzo, in Tuscany.
GREEN BBQ by Officina 8a
GREEN BBQ is a project designed by Officina 8a and is located in Turin, Italy. Two units, one owner. Two close units, but divided. The division is green. So green is the theme of the union: more trees, such as pomegranate, cork and olive, animate new paths. The walk-away is marked with Luserna stone, the retaining walls are covered with CORTEN. The paths lead from the main villa to the dependance. The hearth is the barbecue, covered with a metallic roof and equipped of a Argentinean parilla, actually the rousing motivation of the whole project. Photo by Sabrina Gazzola.
