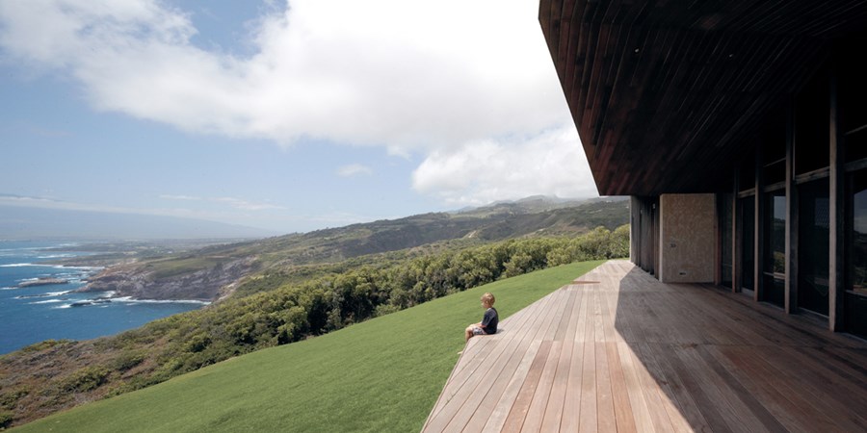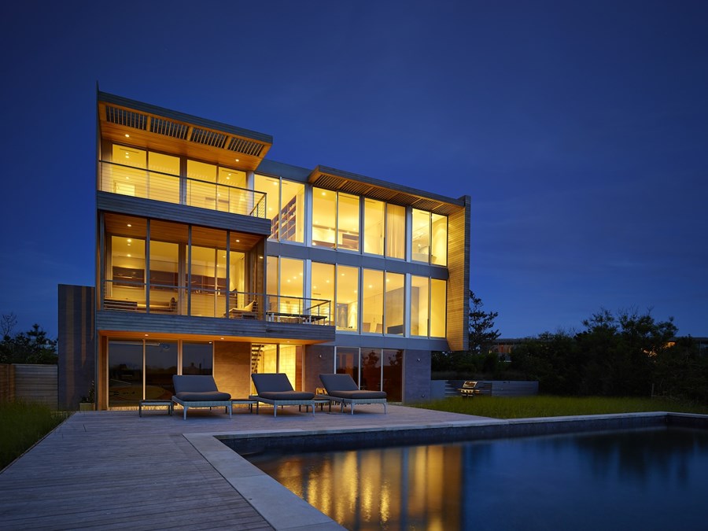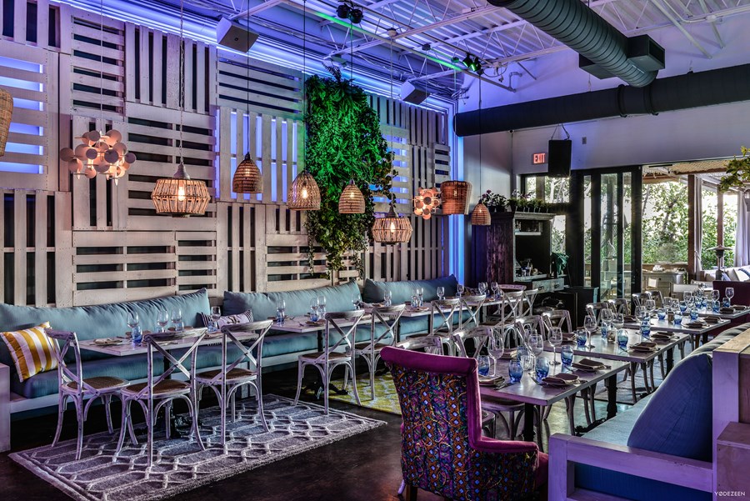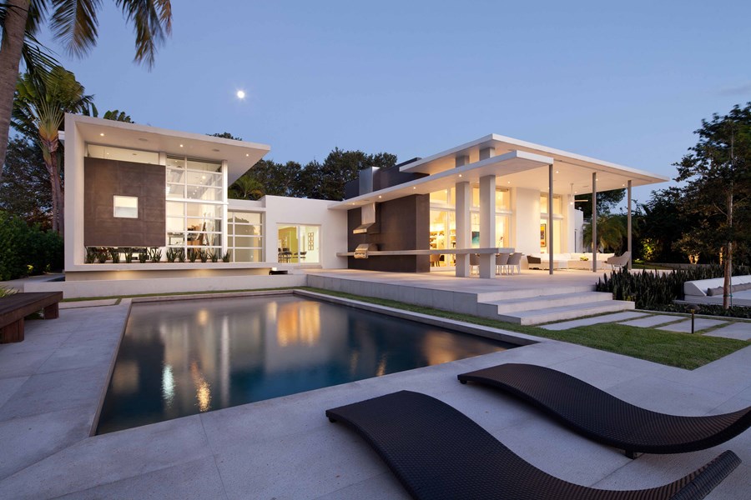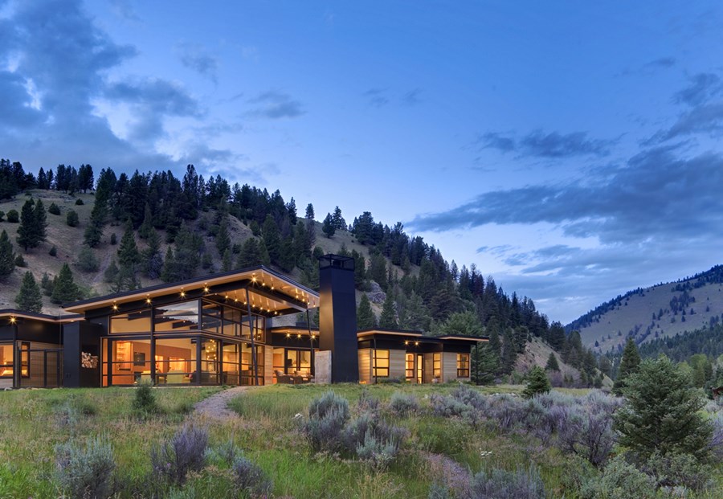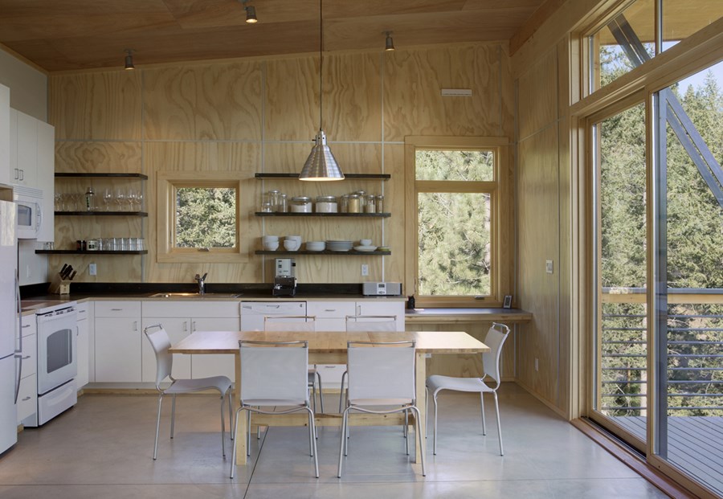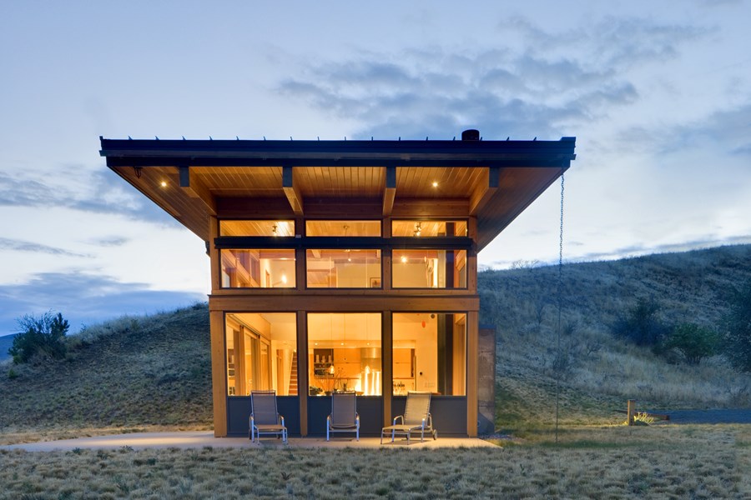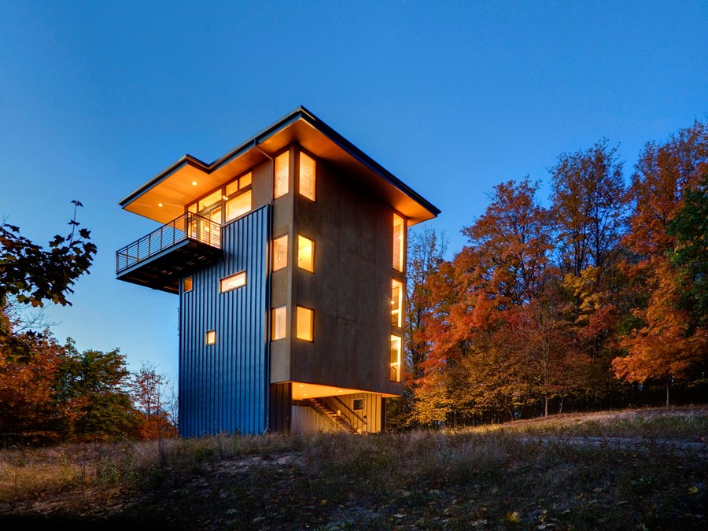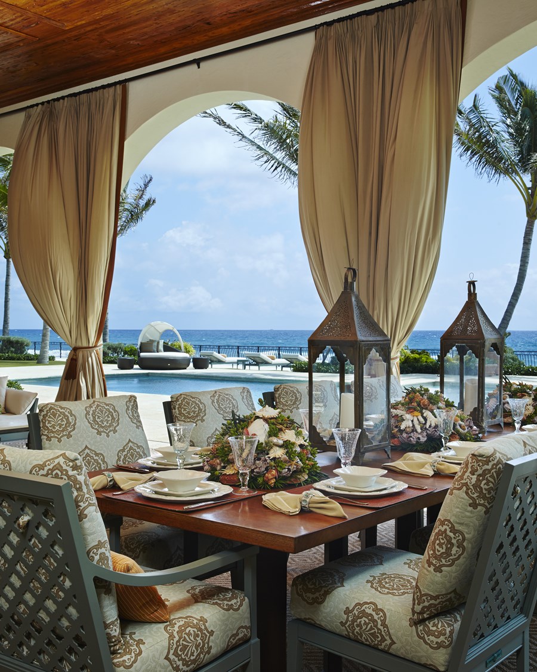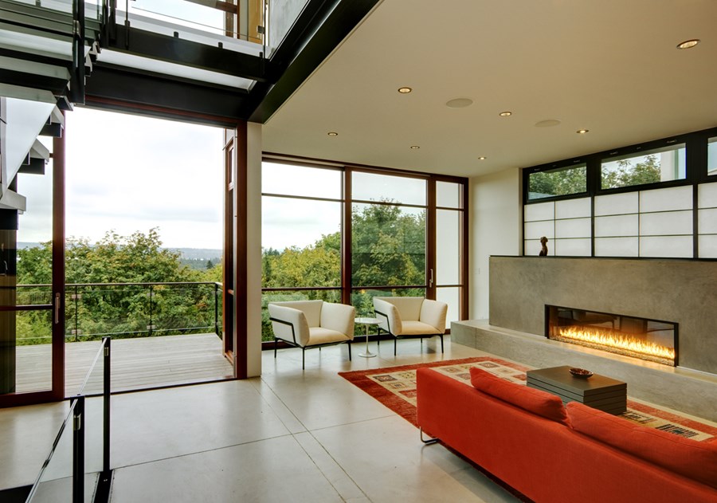Clifftop house Maui is a project completed in 2011 by Dekleva Gregoric Arhitekti covers an area of 450 m2 and is located in Maui, Hawaii, USA.
Tag Archives: USA
Cove Residence by Stelle Lomont Rouhani Architects
This bay front house designed by Stelle Lomont Rouhani Architects is located on a quiet road off the beaten path in Water Mill within walking distance to the ocean. The new house is configured as two volumes separated by a central circulation core. The habitable portions of both volumes are raised to the required flood elevation, with the space below serving as parking and storage.
Lique restaurant by YoDezeen
Lique restaurant is a project designed by YoDezeen and is located in Sunny Isles Beach, Miami, FL.
Lakewood Art Studio by KZ Architecture
Lakewood Art Studio is a project designed in 2011 by KZ Architecture and is located in Sky Lake, Florida, USA. An artist’s studio addition to an existing home serves as a catalyst to transform a back yard into a series of terraced outdoor rooms, pulling an indoor lifestyle out into the subtropical climate.
River Bank House by Balance Associates
River Bank House was designed in 2009 by Balance Associates, covers an area of 3400 square feet and is located in Big Sky, Montana, USA.
Pine Forest Cabin by Balance Associates
Pine Forest Cabin was designed in 2007 by Balance Associates, covers an area of 850 square feet and is located in Winthrop, Washington.
Nahahum by Balance Associates
Nahahum house was designed in 2009 by Balance Associates, covers an area of 1650 sq. ft. (950 main floor + 700 upper floor) and is located in Near Cashmere, Washington.
Glen Lake Tower by Balance Associates
Glen Lake Tower was designed in 2011 by Balance Associates, covers an area of 1400 square feet and is locates in Michigan, USA.
Oceanfront Moorish Compound by Linda Ruderman
Oceanfront Moorish Compound is a project completed in 2013 by Linda Ruderman, this home is situated in Manalapan, a more exclusive community than neighboring Palm Beach. The 30,000 square foot main residence and a 5,000 square foot guest house are located between the Intercoastal Waterway and the Atlantic Ocean.
Capitol Hill by Balance Associates
Capitol Hill Residence was designed by Balance Associates and is located in Seattle, Washington. It was completed in 2011 and covers an area of 2865 square feet.
