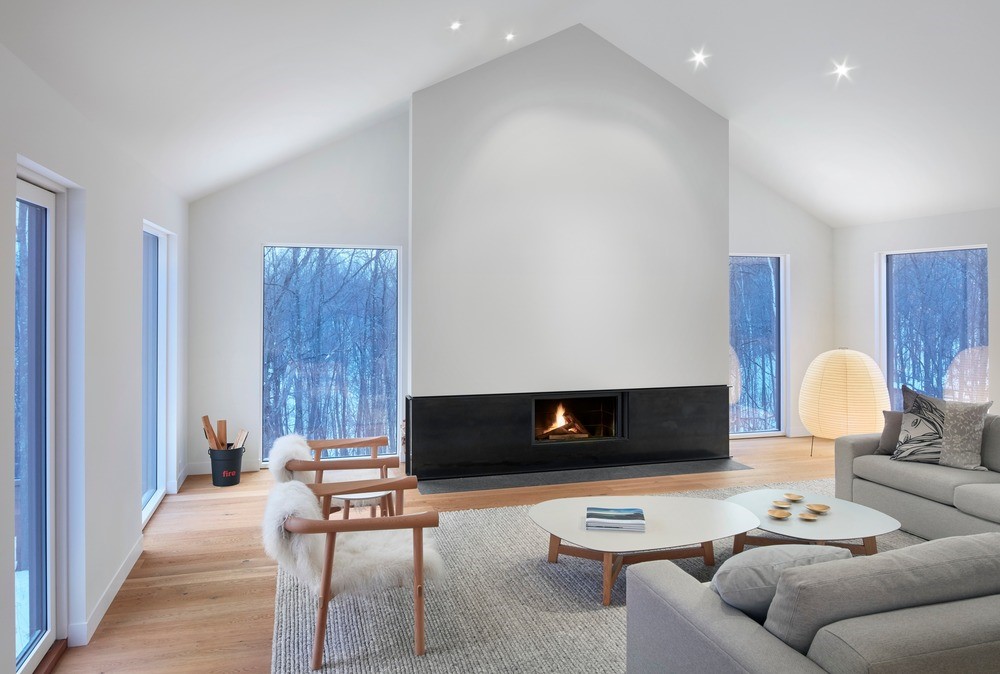Alta Chalet by Akb Architects is designed as a year-round weekend retreat for a family of five, comprising 3,000 square feet of efficiently planned living space spread over two storeys. Located near the end of a cul-de-sac in a private ski club development, the chalet optimizes the scenic and recreational opportunities afforded by the Blue Mountains, a town in Grey County located two hours northwest of Toronto. Tucked between a protected ravine and the Niagara Escarpment, the site is characterized by an abundance of deciduous and coniferous trees which, in summer, offer welcome shade and privacy. Photography by Shai Gil
Alta Chalet by Akb Architects
Leave a reply

