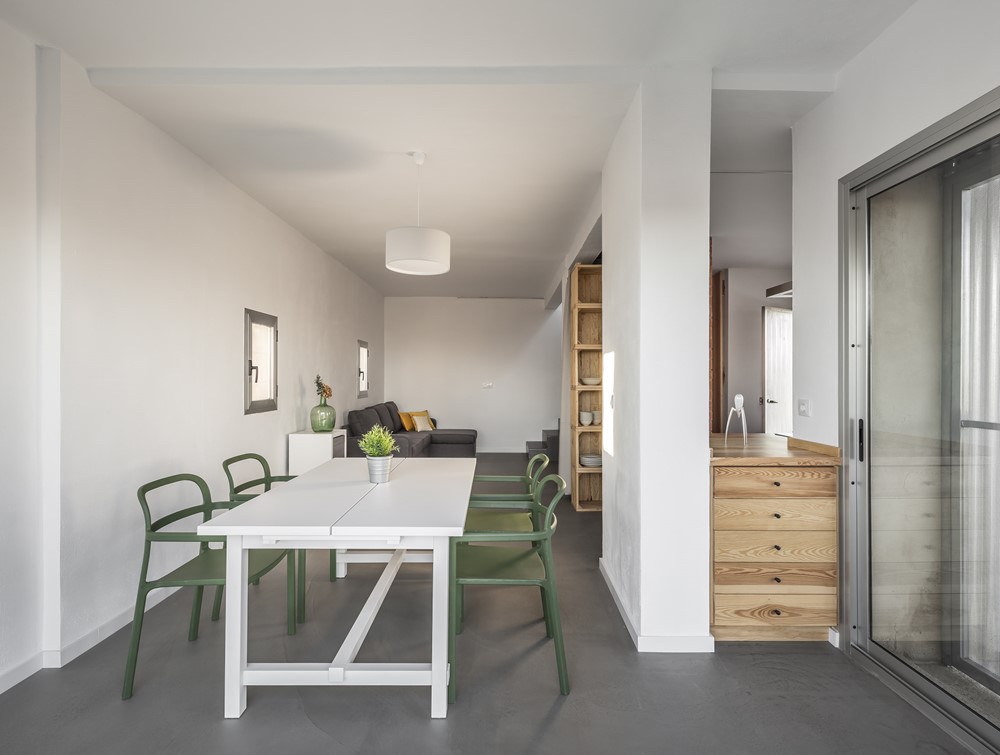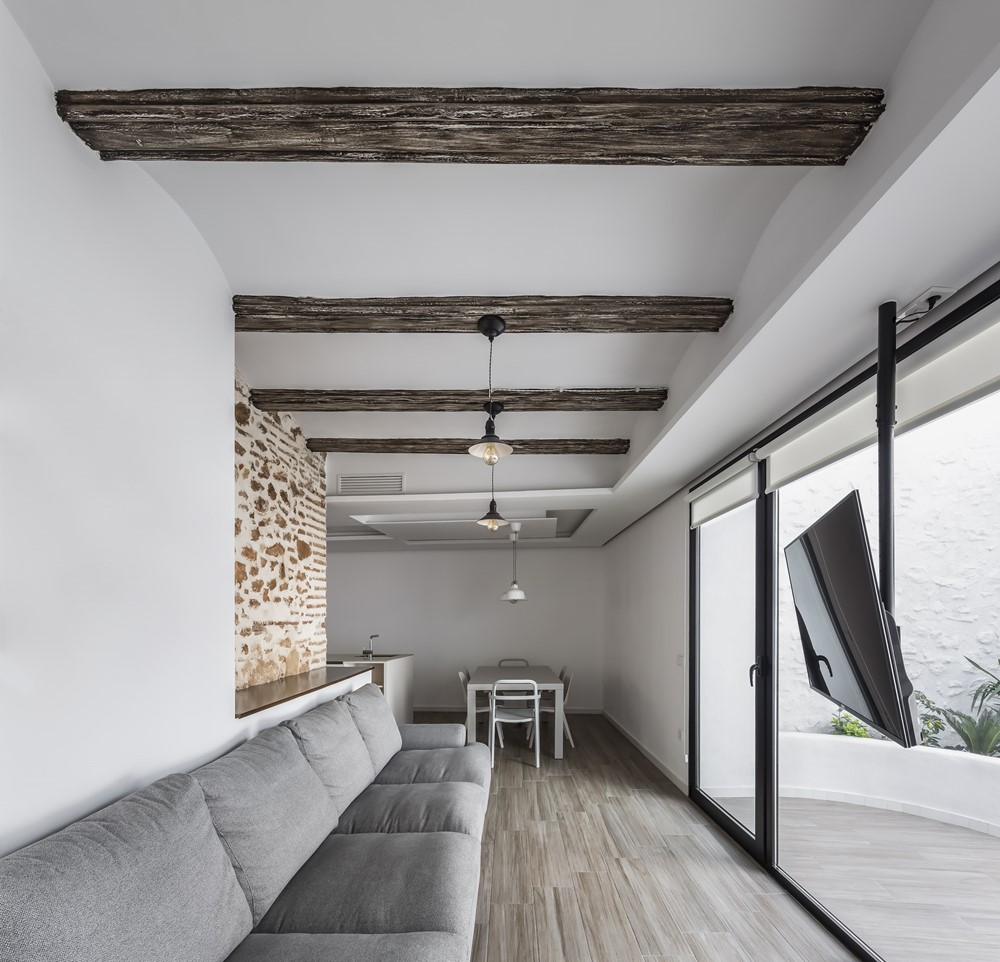Vivienda Catorce is a project designed by Alberto Facundo Arquitectura. The House Catorce is located in La Canal de Navarrés, at the outskirts of Bolbaite town. Our intervention is intended to adapt to the environment, which we should undoubtedly take advantage of, while also taking into account its orientations. Because of this, the strategy is to close to Catorce Avenieu in order to give privacy and to open up to the views of the spectacular nature of this region. Photography by German Cabo.
.



