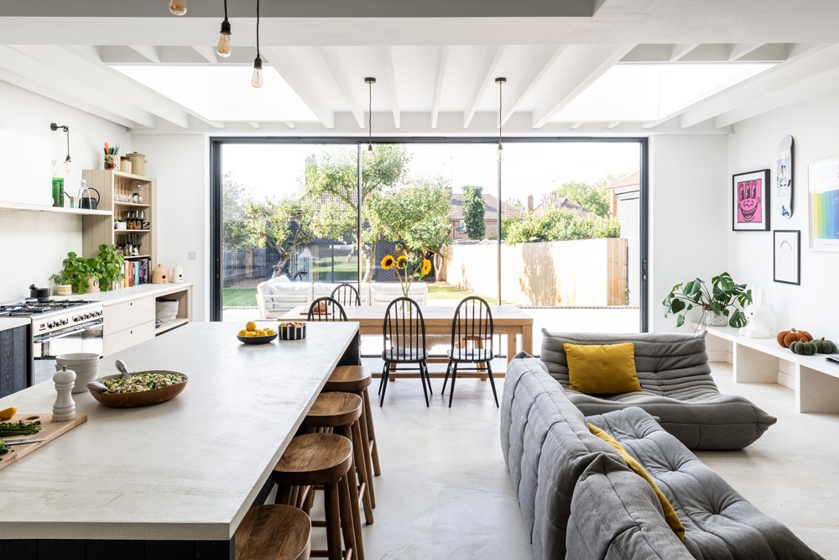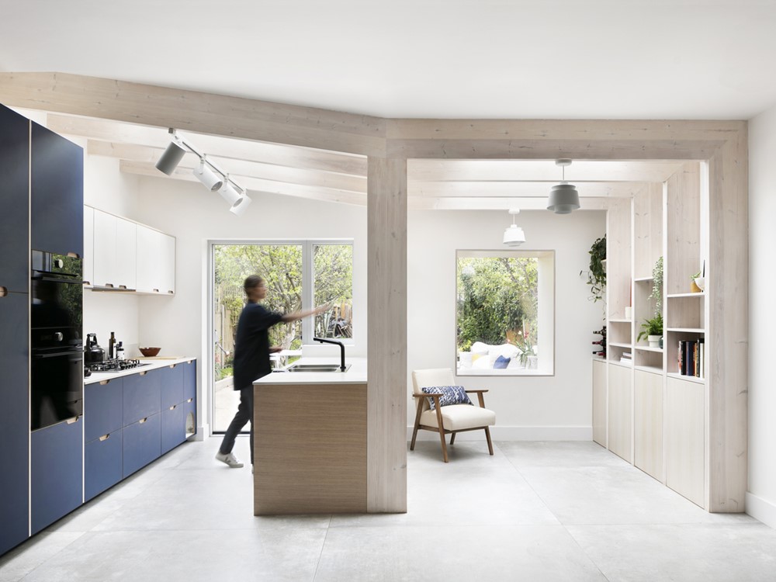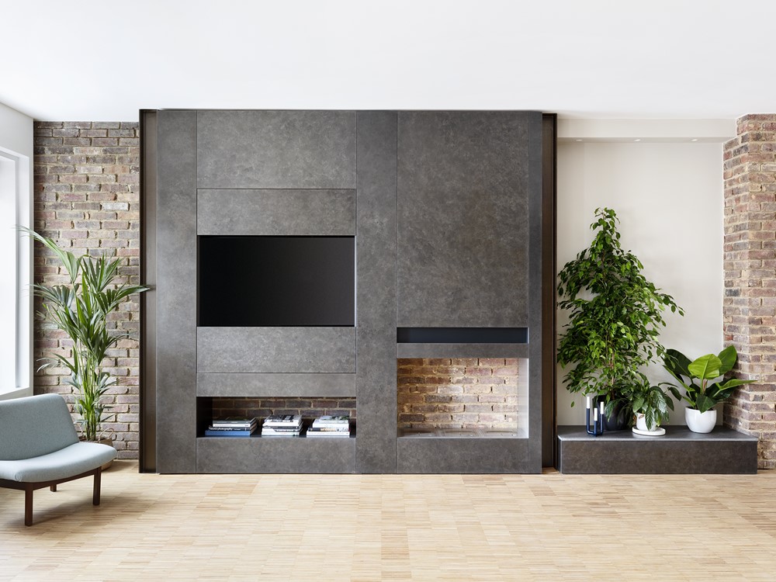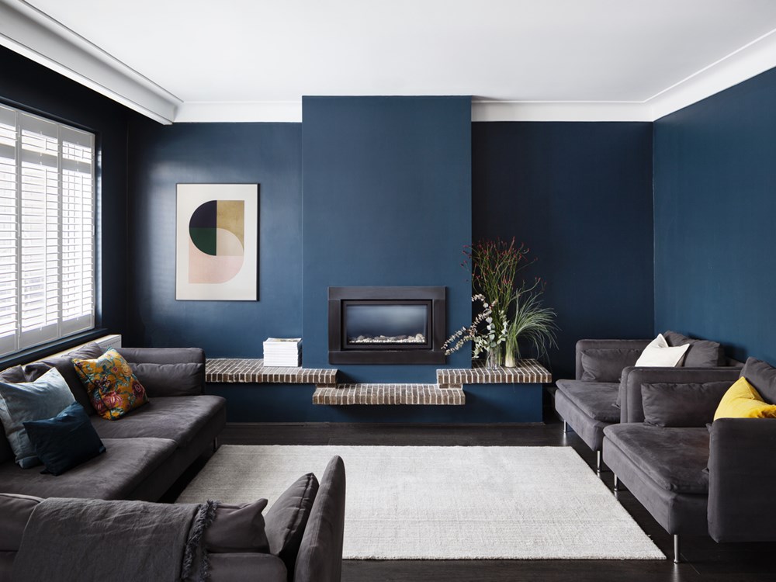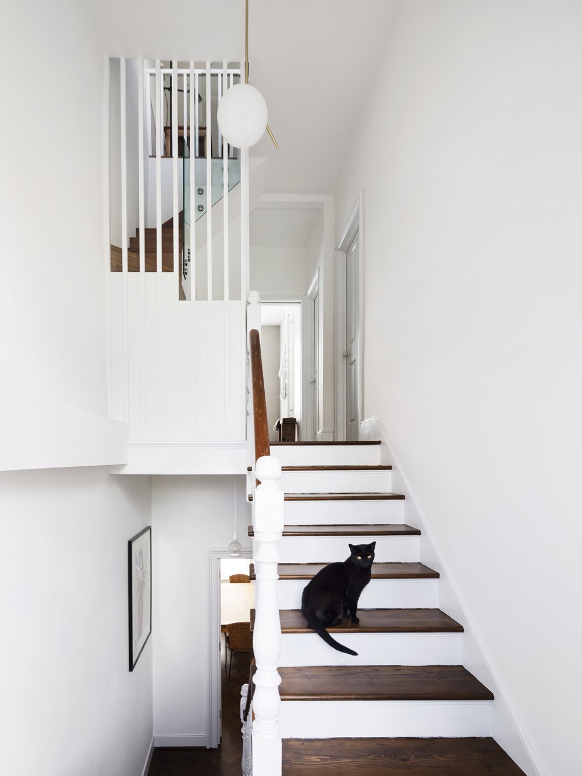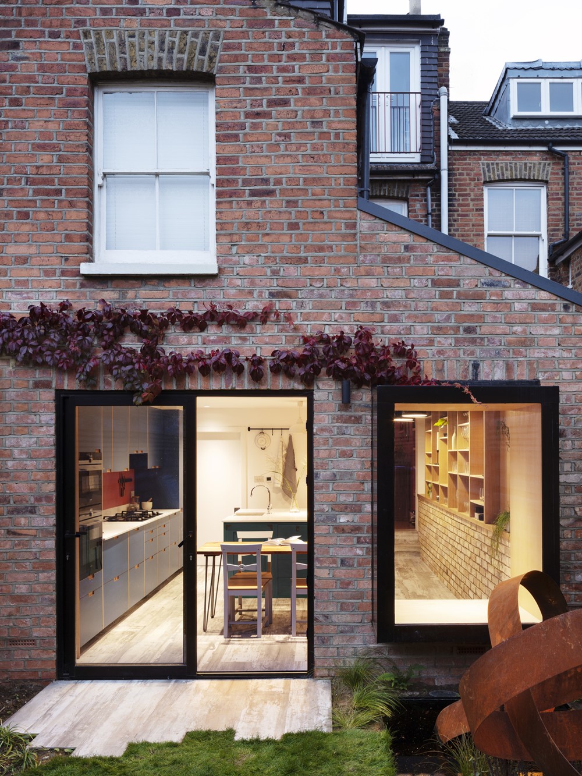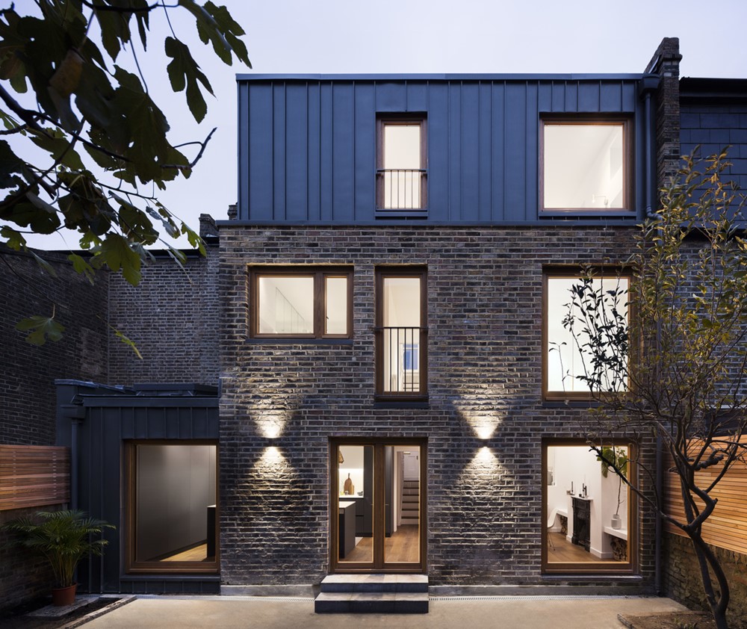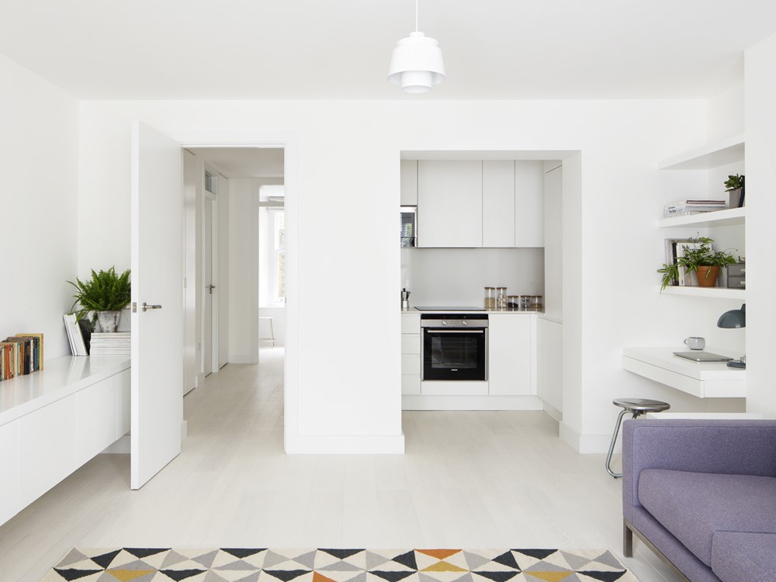Raw House is a project designed by Amos Goldreich Architecture. Transforming this London Victorian terrace into a contemporary, practical and stylish family home not only provided a fresh start for the house; it’s also been a new beginning for the client, Suzanne, and her children. A collaboration between Amos Goldreich Architecture and the client as project manager, Raw House is a light-filled, spacious home that’s opened a new door for Suzanne. Photography by French + Tye.
Tag Archives: Amos Goldreich Architecture
Framework House by Amos Goldreich Architecture
Framework House is a project designed by Amos Goldreich Architecture. When the clients asked us to help them design a new extension suitable for themselves and their two children, they wanted us to update the property in a way that would maximise the available space and reconnect different areas while leaving them clearly defined. We felt it was important to reference the separate spaces, both externally and internally, using an asymmetric form that is united by this pale white brick façade. Photography by Ollie Hammick.
.
Melange Maisonette by Amos Goldreich Architecture
Amos Goldreich Architecture has completed the renovation of a listed maisonette in Chelsea, West London, adding ample storage space and a melange of statement stylings to update the tired interiors. Photography by Ollie Hammick.
.
A House For A Gardener by Amos Goldreich Architecture
A House For A Gardener is a project designed by Amos Goldreich Architecture. A much-loved garden was central to our design of this side and rear extension for a Victorian mid-terrace house in the Stroud Green Conservation Area of Haringey. The project for a couple, both in property development and one a keen gardener, arranges a sequence of living spaces around the garden and an internal courtyard that gives constant connection to greenery on the tight urban site. Photography by Ollie Hammick
.
Beyond Barriers by Amos Goldreich Architecture
Amos Goldreich Architecture was appointed to design an additional first-floor wing to this 1950s house in Hendon. The new wing, containing a new master bedroom, master en-suite and walk-in wardrobe, has become a retreat for busy parents. Photography by Ollie Hammick
.
St. George’s Ave by Amos Goldreich Architecture
Amos Goldreich Architecture has completed the refurbishment and transformation of a maisonette in Tufnell Park, including the addition of a new loft conversion to provide a tranquil haven for the owners. Photography by Oliver Hammick.
Almington Street House by Amos Goldreich Architecture
Almington Street House designed by Amos Goldreich Architecture is a Victorian terraced house in Finsbury Park and comprises a side extension, as well as ground floor internal reconfiguration and refurbishment. The brief was to enlarge the kitchen with a side extension and make more space on the ground floor with efficient storage solutions throughout. Photography by Rory Gardiner
Elfort Road House by Amos Goldreich Architecture
Elfort Road House is a project designed by Amos Goldreich Architecture. This project, a Victorian terraced house in Islington, comprises of a side and roof extension, as well as extensive internal refurbishment. Featuring open-plan kitchen, dining and living areas on the ground and lower-ground floors, Elfort Road House has been transformed from dark and cluttered into light and spacious. Photography by Rory Gardiner.
Primrose Hill Flat by Amos Goldreich Architecture
The flat designed by Amos Goldreich Architecture is located in an apartment block consisting of 10 flats of about 60/65 square meters each. It is located in Chalcot Square, Primrose Hill – one of the most exclusive and expensive residential areas in London. Photoghraphy by Rory Gardiner.
