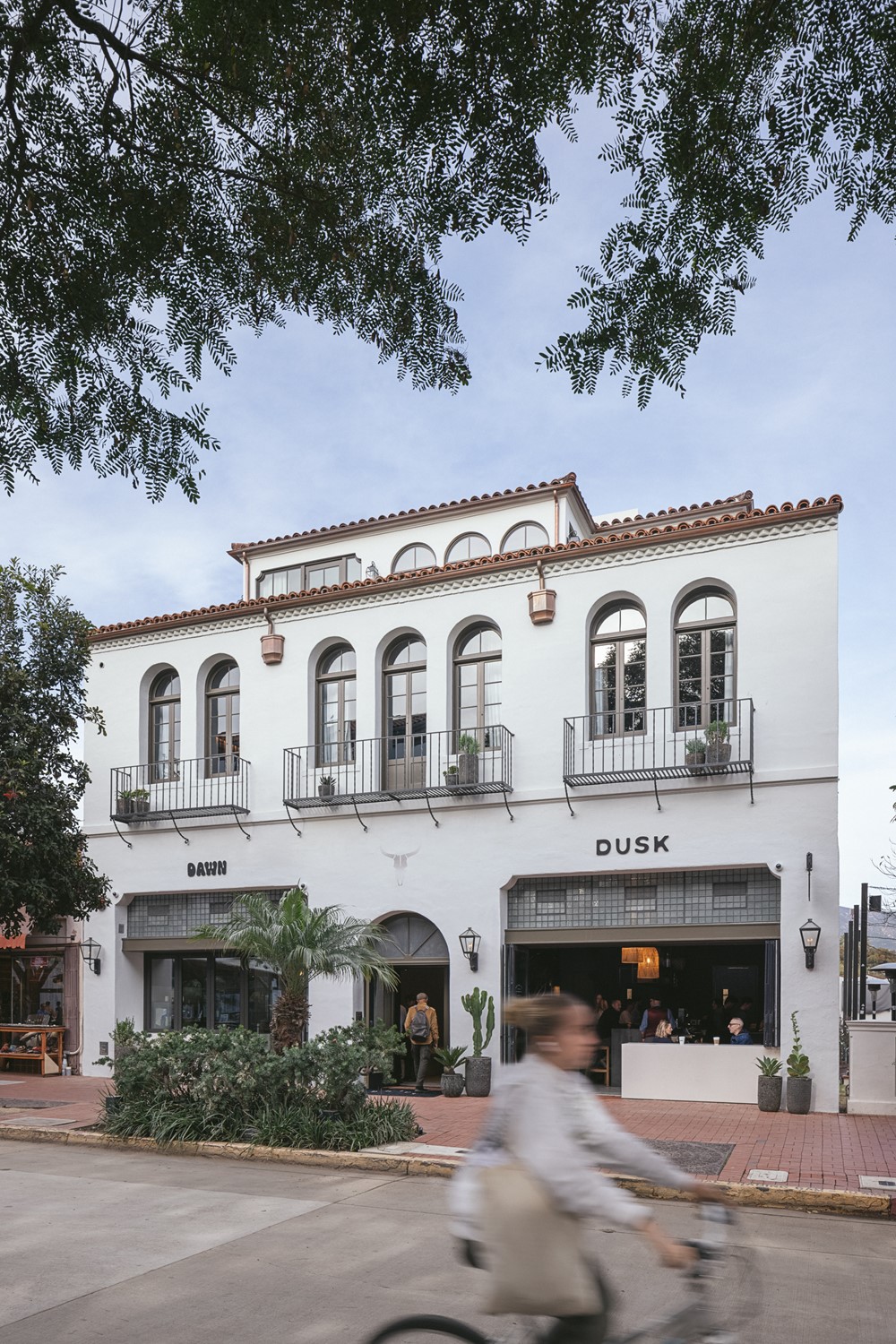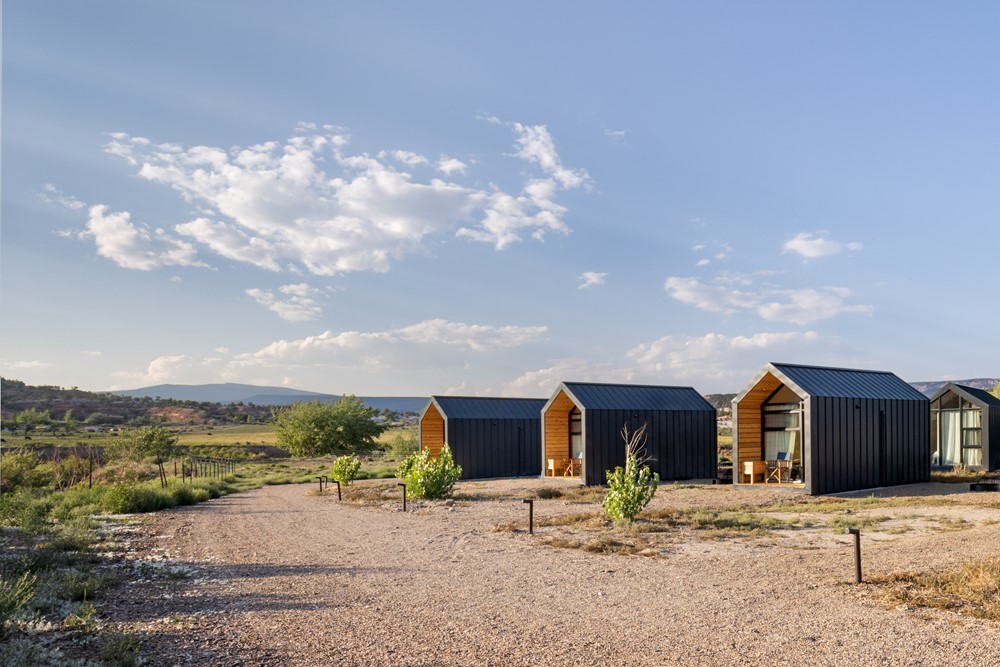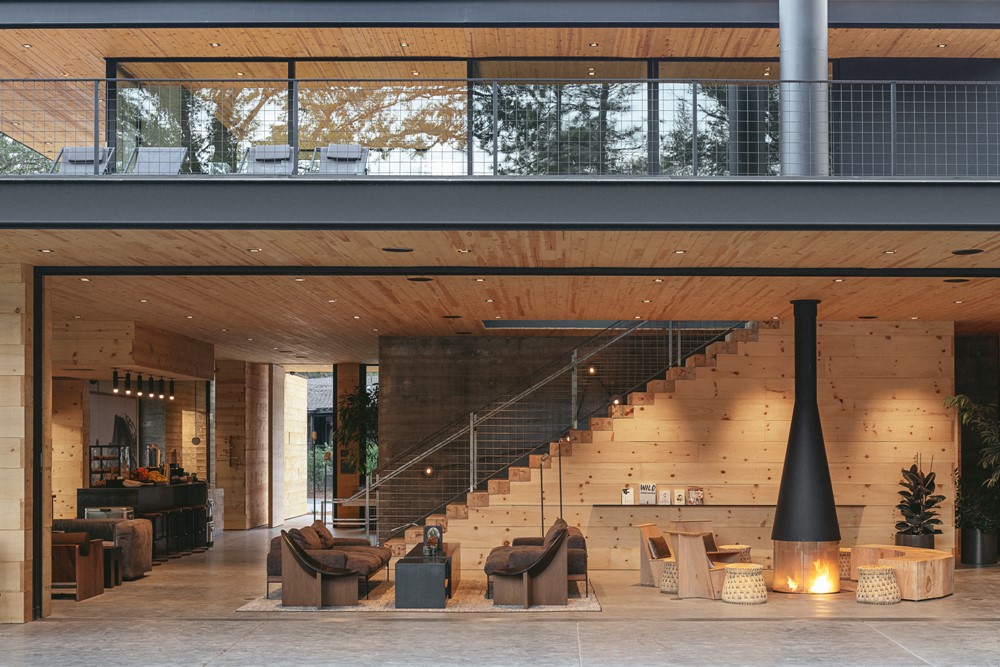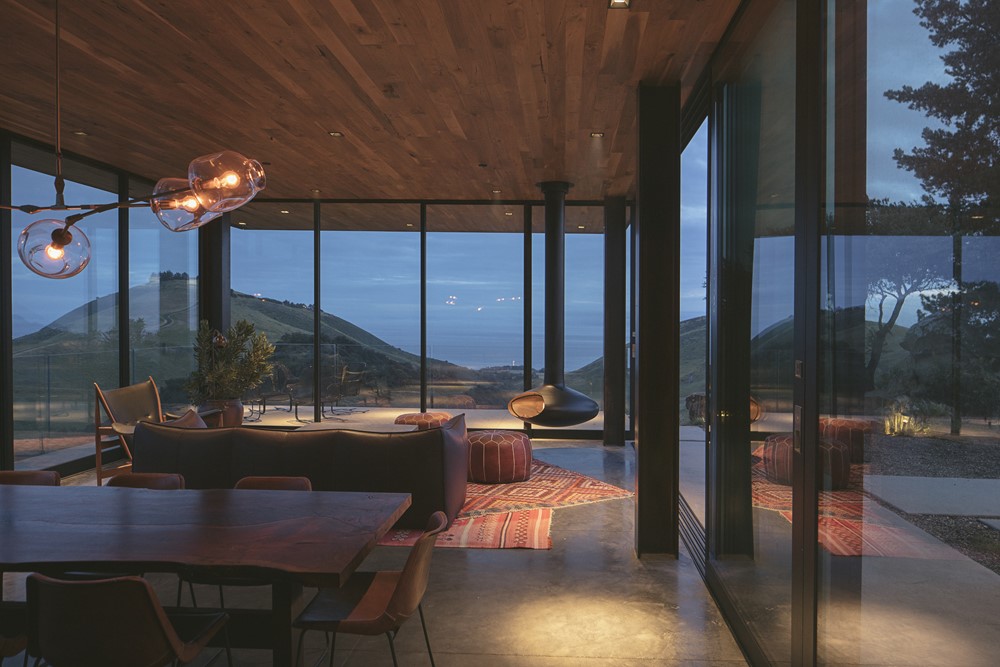Drift Santa Barbara is a project designed by ANACAPA Architecture. The 45-key hotel, situated in the heart of downtown at 524 State Street, is a modern reincarnation of a 20th-century hotel that once occupied this location. One of the only downtown survivors of the 1925 Santa Barbara earthquake, the building has stood for well over 100 years and has had many lives. For the previous 10 years prior to its current transformation, the 15,617-square-foot building had served as the home of the Church of Scientology, largely cut off from the community through it’s the walls. The design approach preserves the sense of mystery while bringing an unexpected and design-forward travel experience to the popular leisure area. Through impactful and intentional design decisions, the team brought modern life to a building inaccessible to most of the community for so long, bringing a breath of fresh air to downtown catering to all. Photography by Erin Feinblatt.
Tag Archives: ANACAPA Architecture
Ofland Escalante by ANACAPA Architecture
Ofland Escalante is a project designed by ANACAPA Architecture. Whether as a desire to explore the American West to its fullest or retreat from modern distractions, Ofland Escalante was designed to be a bridge to the beauty of Utah that is open and accessible to all. The 17-acre site, a former RV park including a drive-in theater, was transformed into a destination venue that encourages guests to interact with and feel connected to the natural environment. Photography by Melissa Kelsey.
Autocamp Yosemite by ANACAPA Architecture
Autocamp Yosemite is a project designed by ANACAPA Architecture. Nestled on 35 acres in the Sierra Nevada Mountains, this hospitality venue includes a 4,000-square-foot clubhouse with reception, meeting space, indoor/outdoor lounge areas, and marketplace, as well as grounds containing customized Airstream trailers, luxury tents, and several cabins, and an expansive clubhouse. The new resort reworks a former RV park to restore the surrounding landscape and heal the site as much as possible. At the heart of the campground is the two-story clubhouse which is built into a gently sloping site. The modern-style clubhouse is designed to embrace the natural surroundings and is adapted to the site’s topography, mimicking the site in materiality and scale, while taking design cues from mid-century accommodations. The design solution creates a bridge between the design languages of the natural and manmade. Photography by Erin Feinblatt.
Off-Grid Guest House
Off-Grid Guest House located in the Central Coast of California is a project designed by ANACAPA Architecture in collaboration with Willson Design, and with Jessica Helgerson Interior Design. At the heart of the owner’s objective for this project was preserving and protecting the natural environment. Located on one of California’s last remaining undeveloped coastal areas, this modern guest house resides on a wildlife preserve, exemplifying a successful balance of residential development and ecological preservation. Photography by Erin Feinblatt




