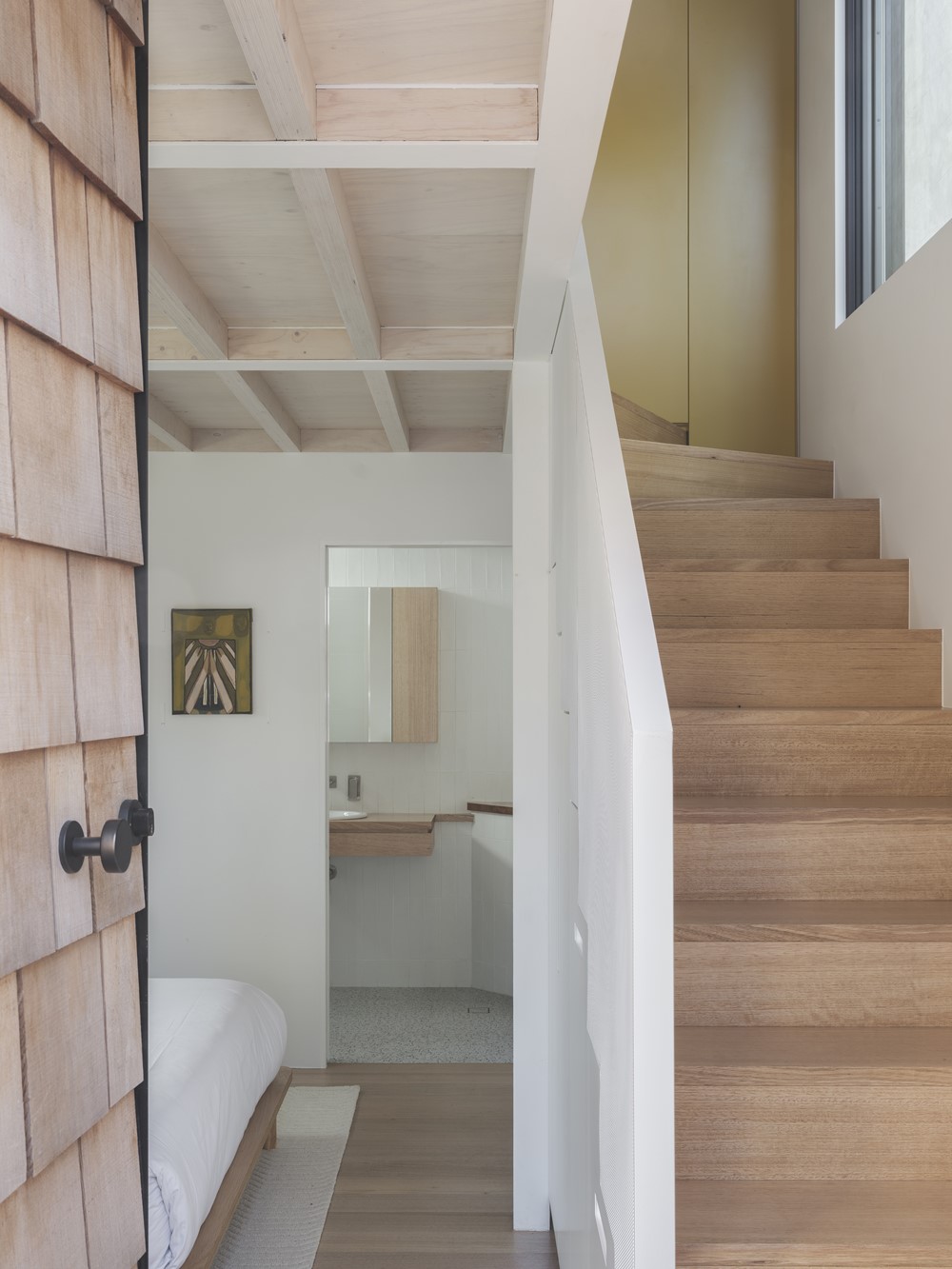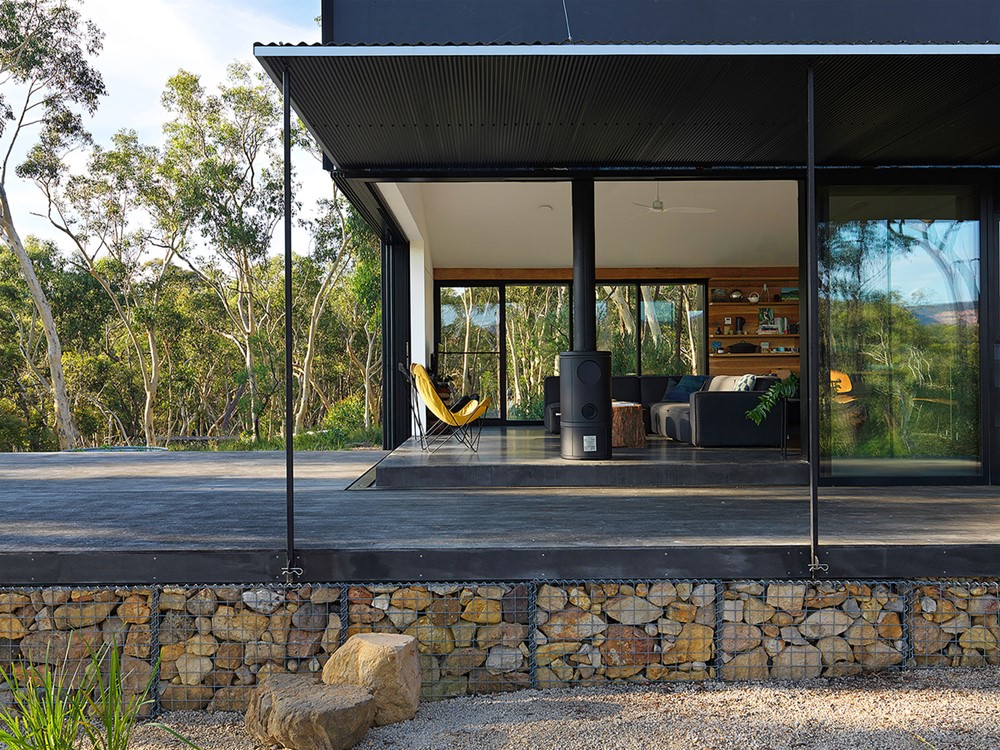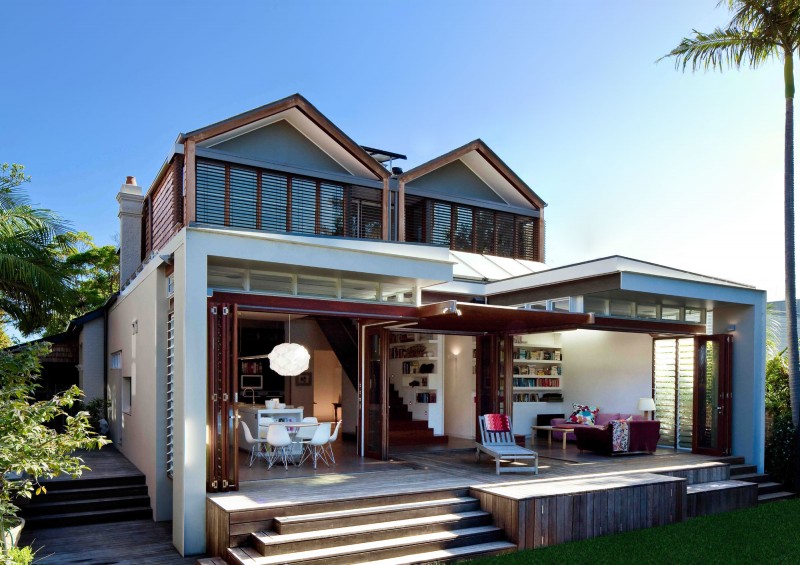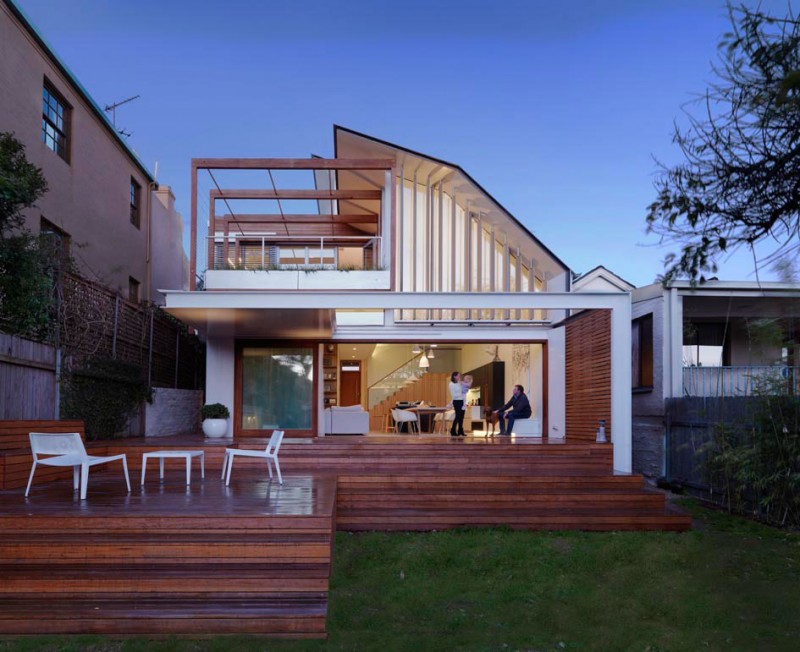Pocket Passiv by Anderson Architecture is a small infill residential studio occupying the unused space of a spatially constrained inner-city terrace house corner block. The project achieves ambitious levels of amenity for its residents all whilst occupying the ‘pocket-sized’ footprint of 27sqm. Located in Glebe, a thriving inner-city suburb originally inhabited by the Gadigal people, Pocket Passiv sits within a relic of Sydney’s 19th century Victorian terrace house boom. Photography by Tom Ferguson Photography.
Tag Archives: Anderson Architecture
Leave a reply
Off Grid House by Anderson Architecture
Off Grid House is a project designed by Anderson Architecture. Nestled in Sydney’s dense Blue Mountains bushland, Off Grid House acts as a premium benchmark for sustainable living under extreme conditions while coexisting with nature. The modest, highly durable home is net zero emissions and BAL-FZ rated; self-sufficient in power, water and sewage. Photography by Nick Bowers, Simon Anderson.
.
Mosman House by Anderson Architecture.
Mosman House was designed by Anderson Architecture in collaboration with MacKenzie Design Studio located in Mosman, a suburb on the Lower North Shore of Sydney, in the state of New South Wales, Australia.
Waverley Residence by Anderson Architecture.
Waverley Residence single family property designed by Anderson Architecture located in Sydney’s suburb of Waverley, New South Wales, Australia.




