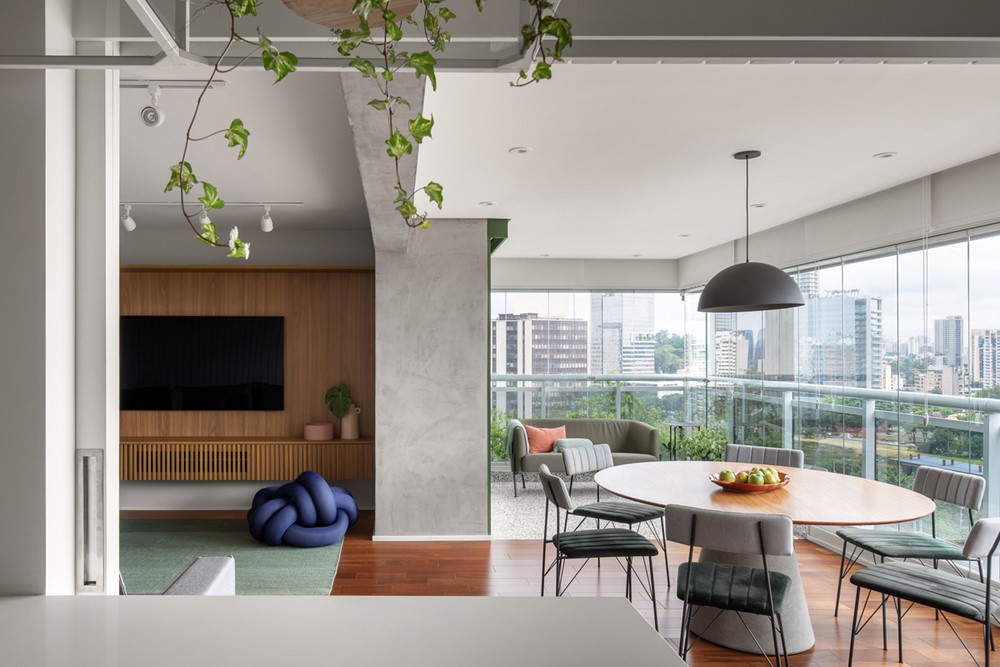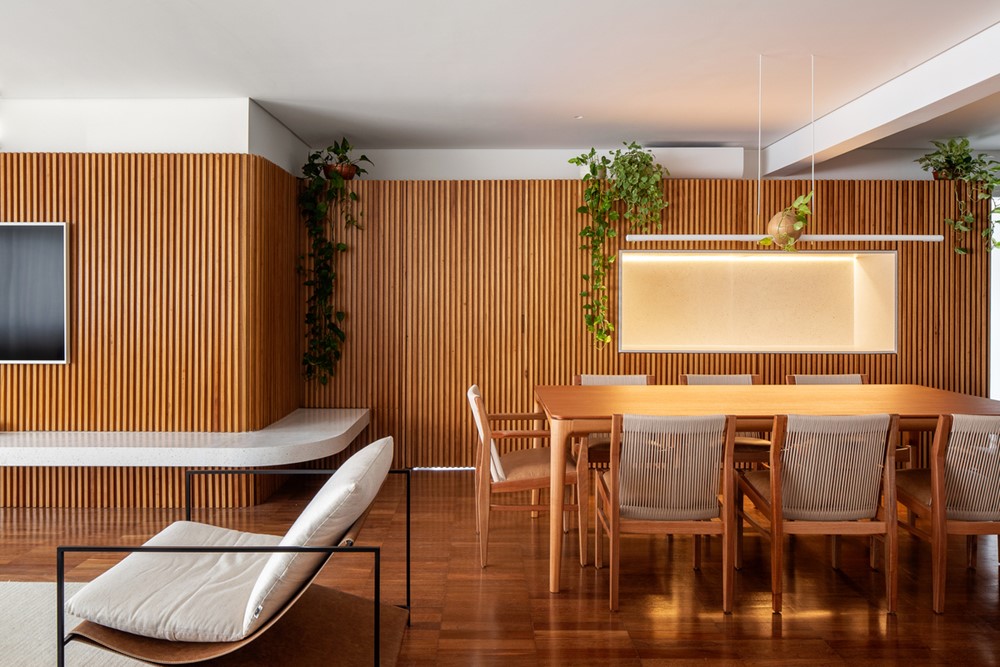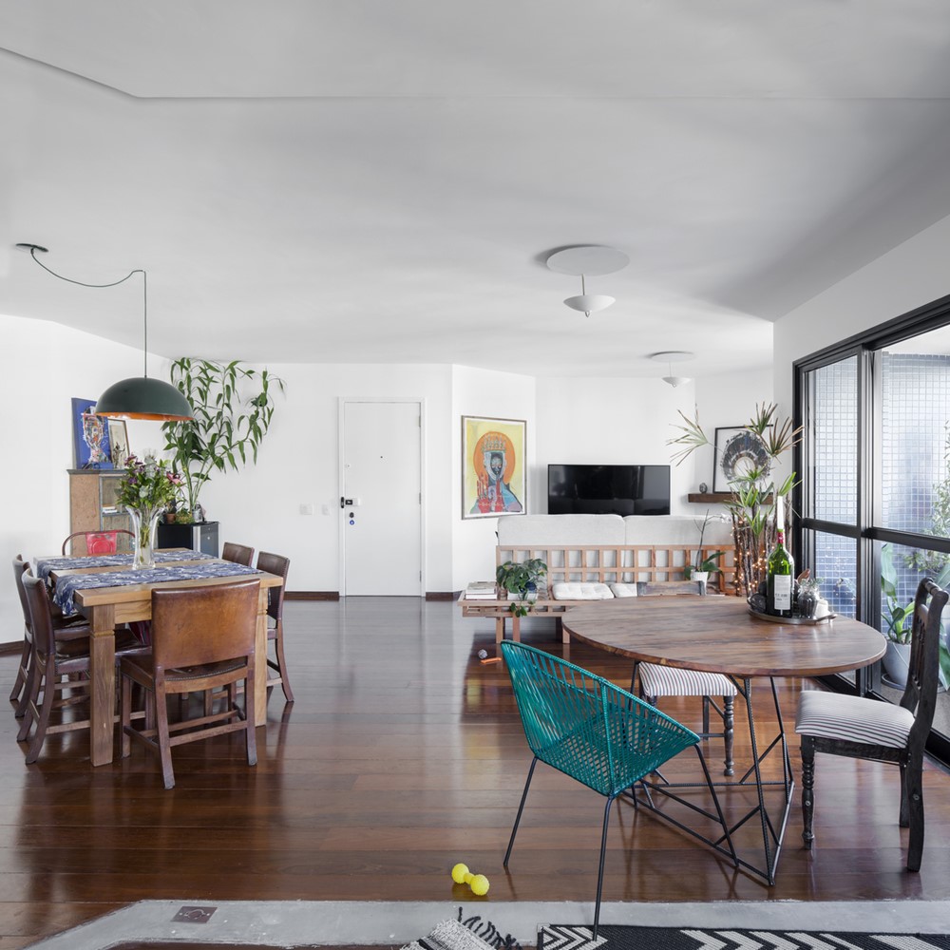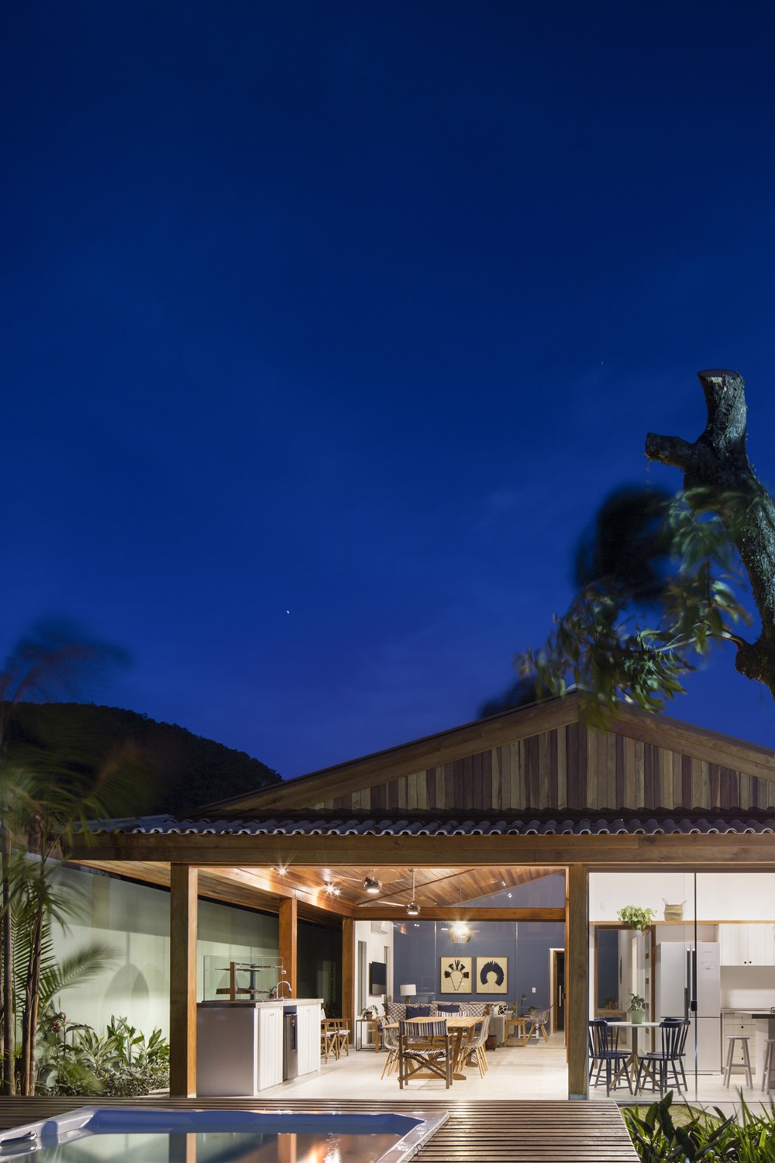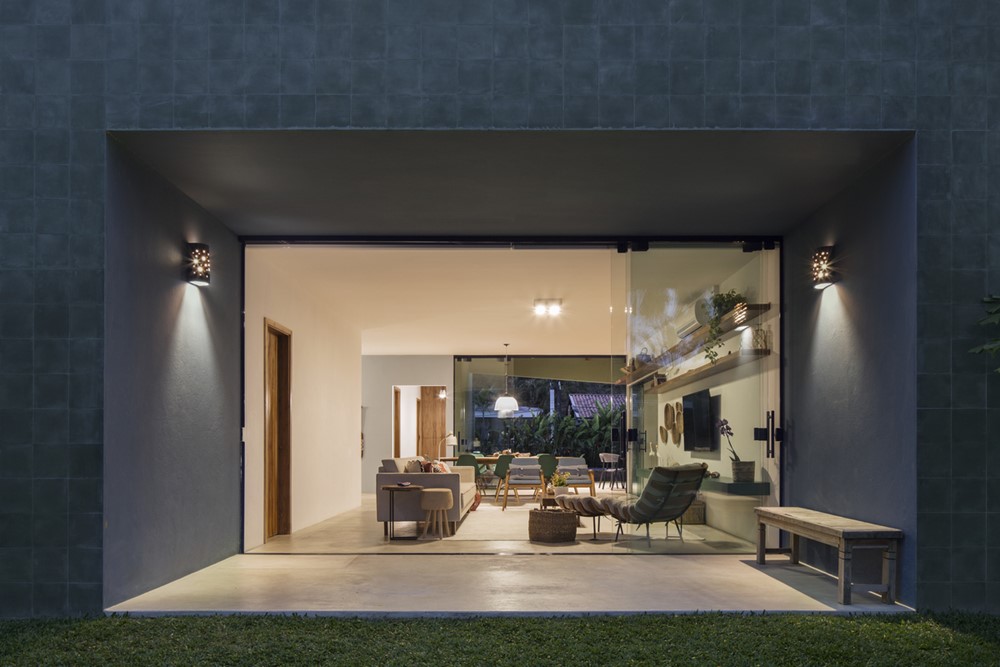Zoé Apartment is a project designed by Angá Arquitetura. “The word Zoé comes from the Greek meaning “LIFE”. Its meaning carries with it a sense of vivacity, of one who lives life with joy and intensity. We sought to transform the apartment into a home. We translated the residents’ desires and needs into architecture and created environments that brought functionality and warmth, serving as a stage for new stories and memories to come.” Photography by Carolina Lacaz.
.
