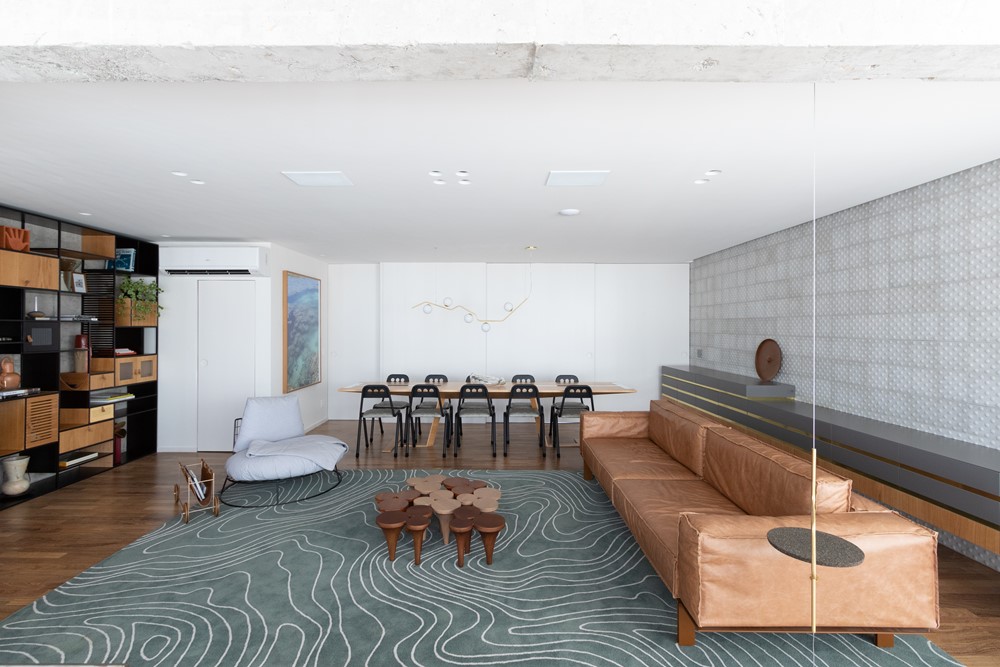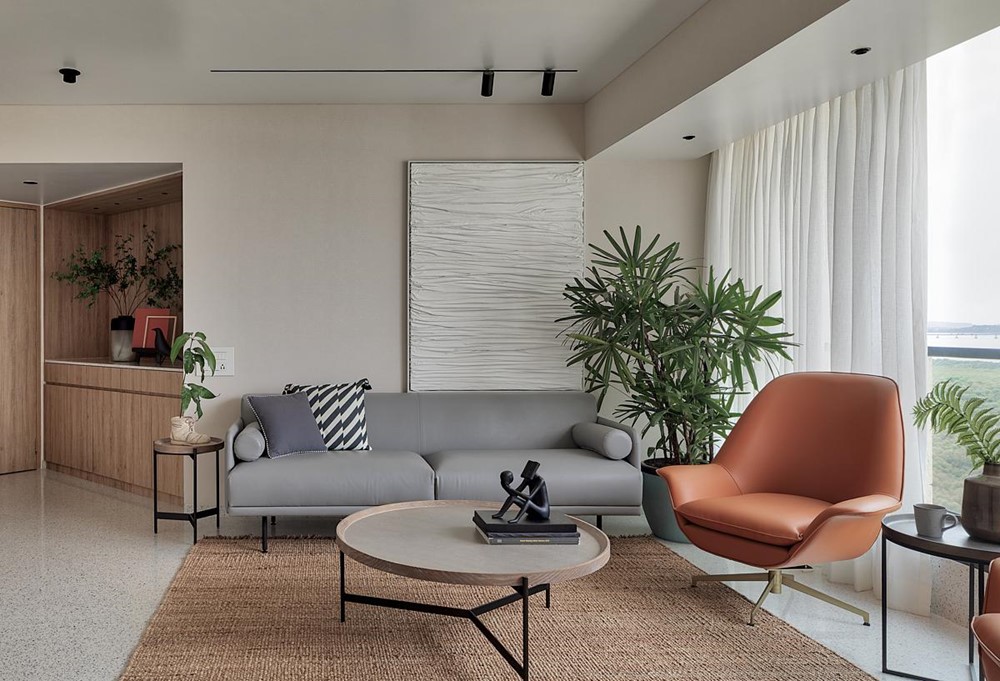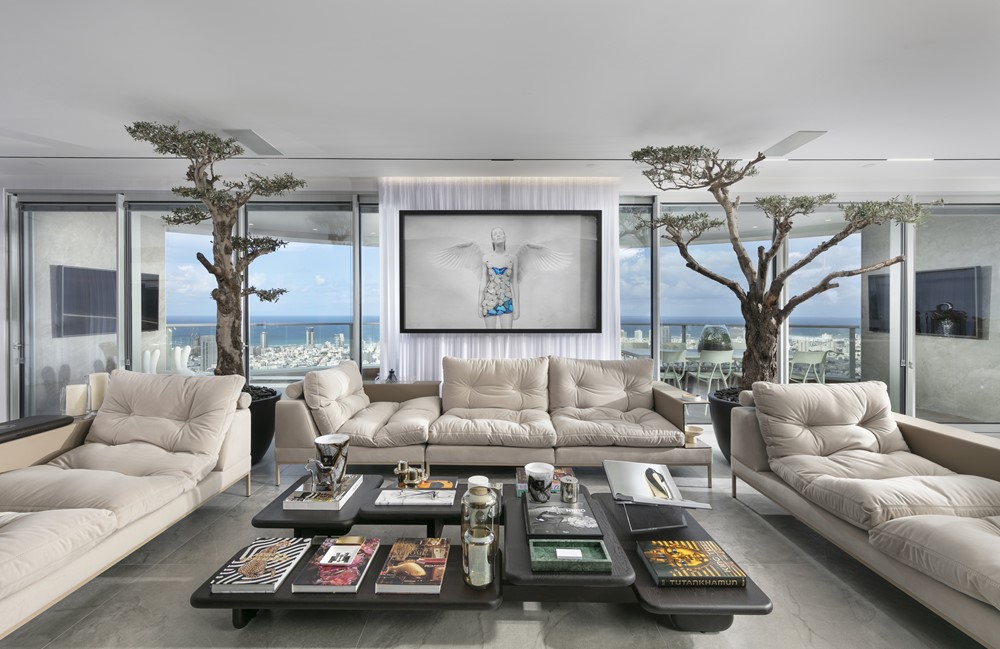Vaulted Monochrome Haus is a project designed by DIG Architects.The owners of this space are a family of four. The husband is a founder of a closed fund and wife a PHD scholar ably assists him in his venture. The couple has two grown up kids doing their advance studies in foreign countries. The core requirement of this family was to have a clutter free cozy space with emphasis given on functional planning and at the same time a breakaway aesthetic. Also due to their social nature/status they wanted a space that was inclusive and could serve as a perfect entertainment pad. Photography by Ishita Sitwala.
Tag Archives: apartment
The Legend by Grande Development Ltd
The Legend is a project designed by Grande Development Ltd. Designed as a warm home for a multigenerational family, we balance open spaces with privacy to enhance the living experience. The theme of “shelter,” integrates a central vaulted ceiling into the luxurious modern interior, which adds a touch of familial warmth to the living areas, creating a focal point upon entry.
Casa Miga by ZDA
Casa Miga represents a refined example of a transformation of a raw apartment into a unique and sophisticated living space. ZDA meticulously crafted every detail of the apartment’s interior design, carefully selecting finishes and materials to create an environment that harmoniously blends historical and modern elements. Photography by Matteo Sturla.
West London House by Tom St Aubyn
This project designed by Tom St Aubyn involved the complete refurbishment and renovation of a property that was in poor condition. The original structure would shake when vehicles passed by, creating an uncomfortable living environment. We tackled these issues head-on by structurally reinforcing the building, insulating the external walls and roofs, installing double-glazed windows, and fitting underfloor heating throughout. Photovoltaic panels were added to the roof, enhancing the home’s energy efficiency. Photography by Tom St Aubyn.
.
Mosman Terrace by Studio Minosa
Mosman Terrace is a project designed by Studio Minosa. Nestled in the heart of Mosman, a suburb renowned for its picturesque streets and heritage-listed terraces, stood a historic home with great potential but a maze-like, disjointed interior. Despite two prior renovations, the house still lacked the cohesion and fluidity the owners desired. They longed for a space that seamlessly blended functionality and elegance—a sanctuary where family could gather, indulge in culinary exploration, and entertain guests in style. Photography by Nicole England.
Chiltern Street Studio by MWAI
For this studio designed by MWAI, the clean-lined geometry and bold colours create a striking interior with a graphic quality. Undertaken in collaboration with specialist contractors ‘Virtue’ and joiners ‘DOIG’, the exacting finish and uncompromising design vision extends to the bespoke kitchen, bed, and joinery fixtures. Photography by MWAI.
Apartamento FT by Zalc Arquitetura
The FT Apartment, designed for a couple and their two teenage children, underwent a redesign by Zalc Arquitetura, which prioritized functionality and integration in its 240 m². Photography by Alexandre Disaro.
.
almost WHITE by Prashant Chauhan
almost WHITE is a project designed by Prashant Chauhan. A Delhi based family business with its large market in Mumbai when procured this ‘Service Apartment’ approached us with a simple brief of ‘a home away from home’. Photography by Pulkit Sehgal.
Between Heaven and Earth by Oron Milshteain
The Gindi TLV towers have long since become a Tel Aviv icon that changed the city’s skyline. On the 45th floor of one of them lies the spacious apartment of a former kibbutz couple and their teenage daughter, where every detail is extraordinary: from a dramatic and powerful wall that creates a total separation between public and private spaces, through a pair of mature olive trees planted in the center of the living room, to fantastic artworks hung on the walls. Interior designer Oron Milshteain shares the work process and unconventional choices. Photography by Elad Gonen.
Higienópolis Apartment by BLOCO Arquitetos
In the renovation project of this apartment located in the Higienópolis neighborhood of São Paulo, Brazil, the Brasília-based firm BLOCO Arquitetos, led by partners Daniel Mangabeira, Henrique Coutinho, and Matheus Seco, capitalized on the original features of the property, situated in a building by Rubens Camargo Monteiro, and combined them with the desires and needs of the residents. Photography by Maíra Acayaba.










