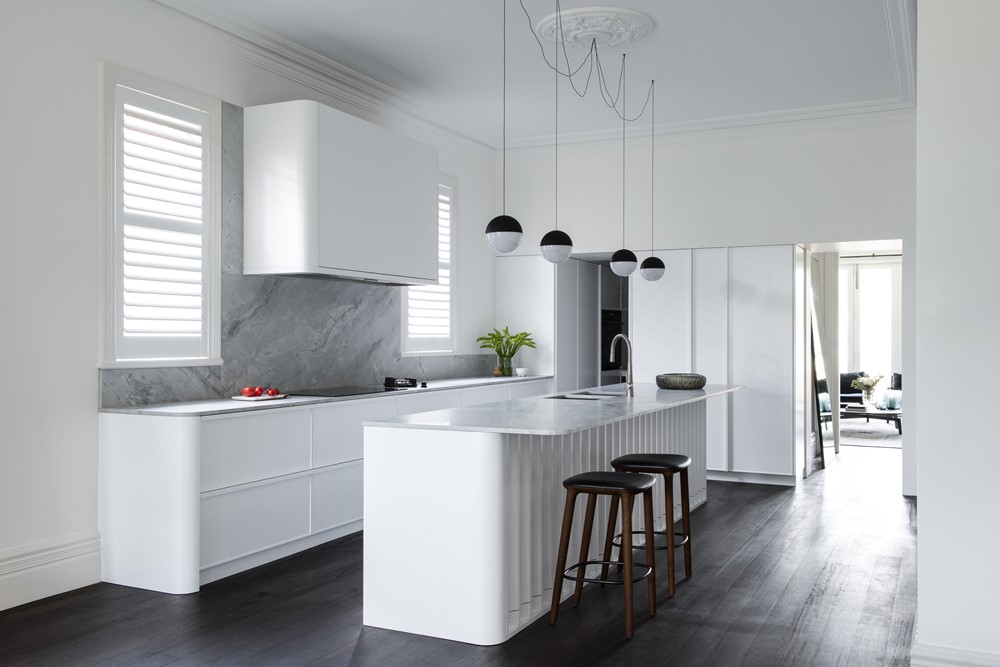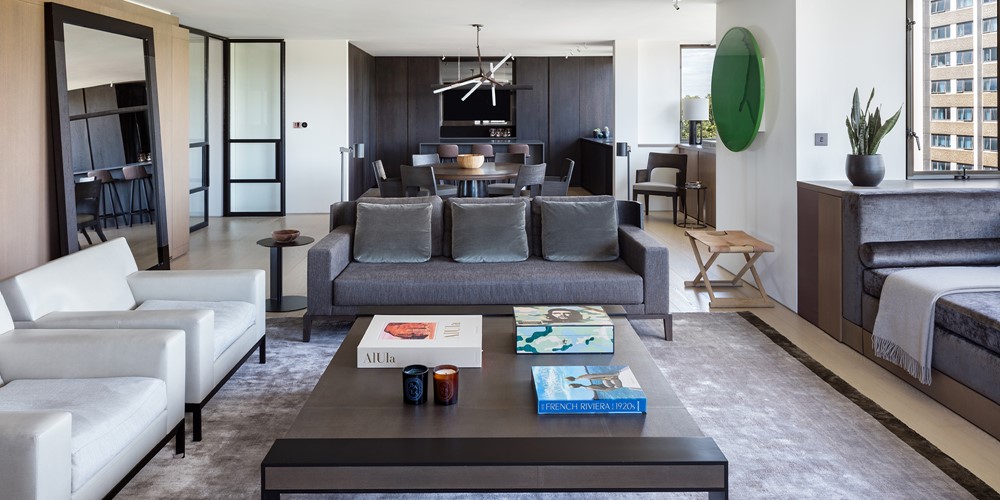Mosman Residence by Studio Minosa. Set One of the first homes built in Sydney’s prestigious lower north shore; this heritage-listed circa 1900 property houses a professional couple and their two young children. Photography by Nicole England.
Tag Archives: apartment
Knightsbridge apartment interior by Gregory Phillips Architects
Knightsbridge apartment interior is a project designed by Gregory Phillips Architects. Complete strip-out and extensive refurbishment of a Knightsbridge apartment. The existing apartment layout was reconfigured to make the most of the given areas while considering the clients’ needs and requirements. This refurbishment included the renewal of most of the mechanical and electrical services taking into consideration the constraints of working within an existing building. With exceptional views of Hyde Park as well as the rest of London, the apartment has three bedrooms, 3 bathrooms and an open plan living, dining and kitchen space. Photography by Andrew Beasley.
Boundless Residence by c.dd
The project designed by c.dd is nestled beside Green Island Lake, a 1,500-mu (approximately 100-hectare) ecological gem in the heart of Foshan City, Guangdong, China. Adhering to the philosophy of “Limited yet Boundless,” design studio c.dd captures the essence of life, creating an enduringly vibrant living space. The design blends tranquility with nature, achieving a balance between physical functionality and spiritual serenity, elevating the living experience to new heights. Every return home becomes a journey of spiritual rejuvenation. Photography by Jack Qin.
Apartamento HPZ by Magarão + Lindenberg Arq
Apartamento HPZ is a project designed by Magarão + Lindenberg Arq. The renovation of this four-bedroom apartment in Leblon started with the need to bring more natural light into the social area. The clients wanted a spacious apartment, with integrated spaces and light tones. The original property had a balcony, which was integrated into the new living room and enclosed in glass. The window frames in the living room were redone, allowing for total openness and ensuring greater integration with the balcony. Photography by Juliano Colodeti.
Modernity and confort by Duno Arquitetura
An interior design project by Duno Arquitetura has transformed an old property into an integrated and welcoming home for a young couple With the goal of creating an environment that reflects the personality and needs of a newly married young couple in their first home, Duno Arquitetura, led by architects Catarina Biselli and Fernanda Prado, took on the challenge of renovating an 83m² apartment in São Paulo (Brazil) and turning it into a spacious area to experience and create memories with friends and family. Photography by Fernando Crescenti.
Darvina by Nastia Mirzoyan
The apartment designed by Nastia Mirzoyan is located in the historical center of the Kyiv, in a classical building stylized under the Stalinist era. It’s the client’s family space, imbued with the spirit of his childhood and personal memories in every corner. Therefore, in transforming it into a rental property, our team approached the task with special attention, meticulously considering the needs of the future inhabitants. Photography by Yevhenii Avramenko.
Haut Outremont by Desjardins Bherer
Haut Outremont is a project designed by Desjardins Bherer. The purchasers of this apartment, located on the top floor of a religious heritage building between Mount Royal and Montreal’s urban landscape, wanted a place where, alongside a unifying living space, they could indulge their passions in corners of their own.
As globetrotters, they have accumulated many travel souvenirs and objects with Middle Eastern accents: carpets, works of art and decorative accessories. They were also keen to showcase the beautiful antique furniture they had inherited. They wanted to unify the whole in a warm, functional and resolutely contemporary interior. Photography by André Doyon.
East Village Triplex by Kimberly Peck Architect
This loft designed by Kimberly Peck Architect is situated in the former International Tailoring Company Building in New York’s East Village. The clients bought a top-floor loft and an abandoned mechanical room directly above it. Our task was to combine the rooftop space with the loft to create a cohesive triplex apartment. We achieved this by carefully opening up the roof’s 100-year-old structural members to install a staircase connecting the existing loft to the additional upper two levels. On the main floor, the first run of the staircase is located in the apartment’s entry and is made of a sculptural form of dark oak. Photography by ddreps.
Free Plan by Desjardins Bherer
Free Plan is a project designed by Desjardins Bherer. A concrete house built in the 1990s needed an update. The closed-in kitchen created a wall between the living spaces, and the decor, in saturated primary colours, produced a rather cold atmosphere. In 2017, the owners decided to refresh the property with a more contemporary and all-encompassing look. Photography by Adrien Williams.
Belvedere by Desjardins Bherer
Belvedere is a project designed by Desjardins Bherer. The future owners were captivated by this completely glazed, brightly lit space, with Mount Royal as its backdrop, its immense terrace stretching from east to west and a wealth of services close at hand. Located in a 40-floor tower that had been completed just months before, the apartment was still a concrete shell. But it was long and narrow, a layout that did not suit the clients’ needs, so they turned to the Desjardins-Bherer team for assistance. The firm re-imagined the configuration and layout in order to integrate three bedrooms and a study for the father. Photography by Adrien Williams.










