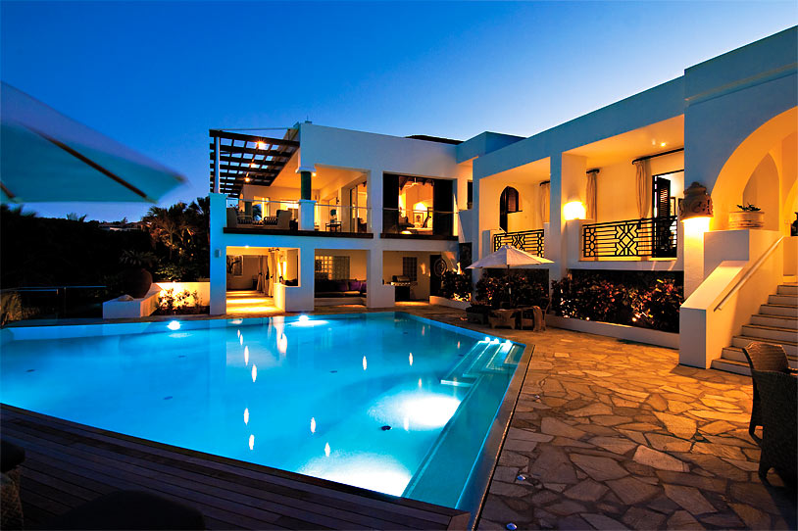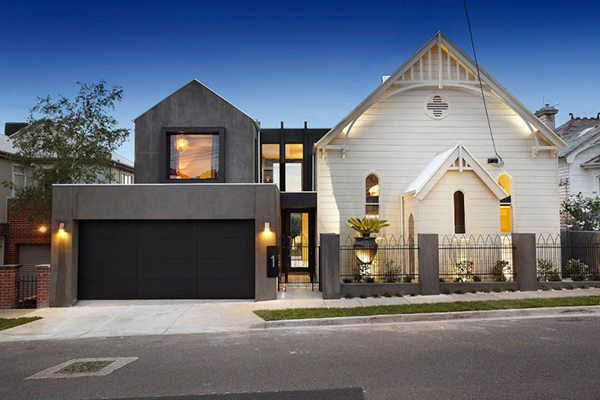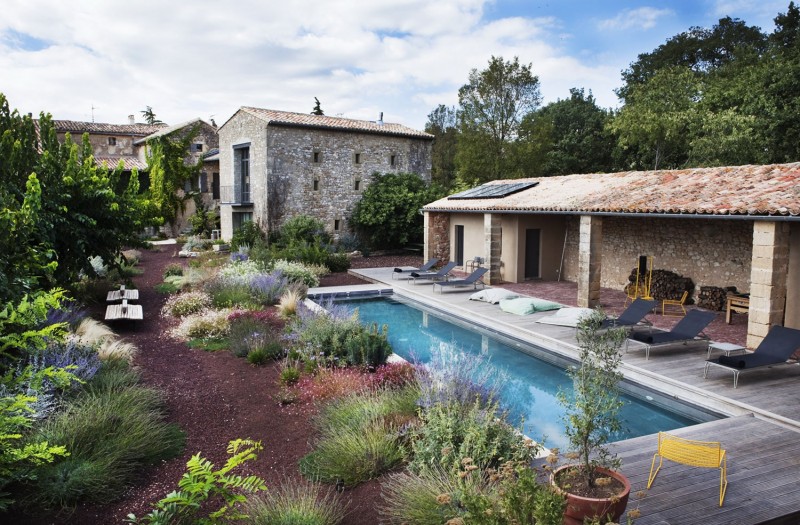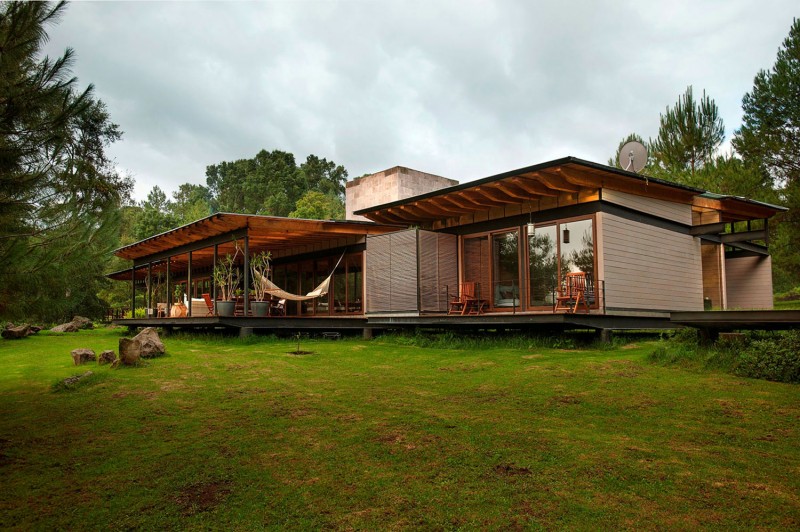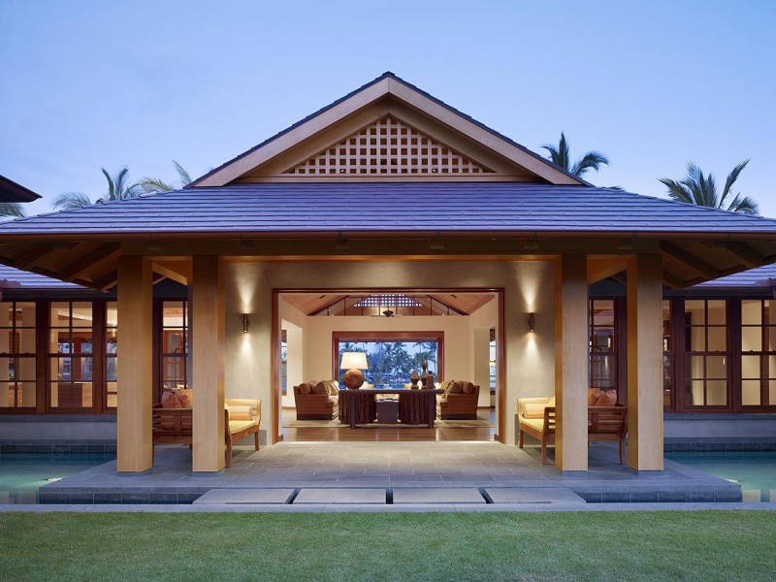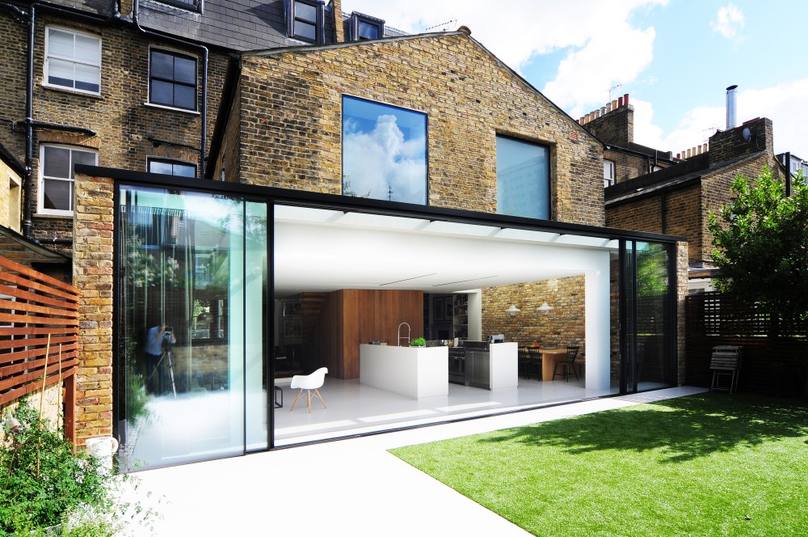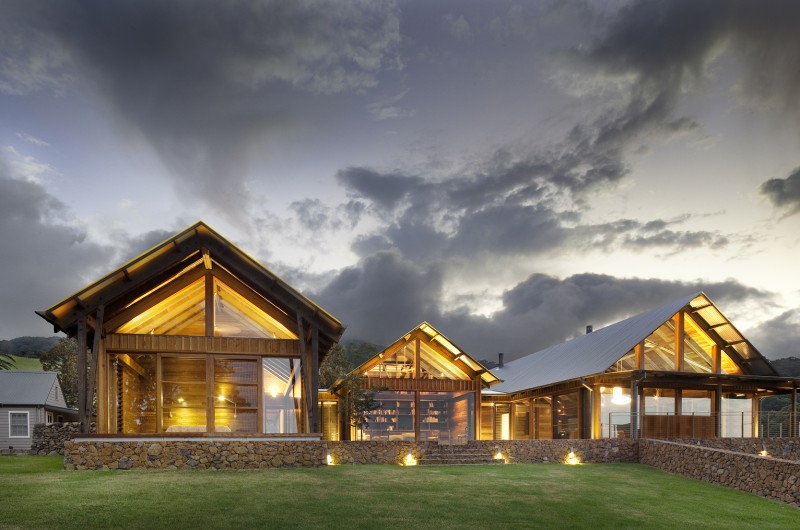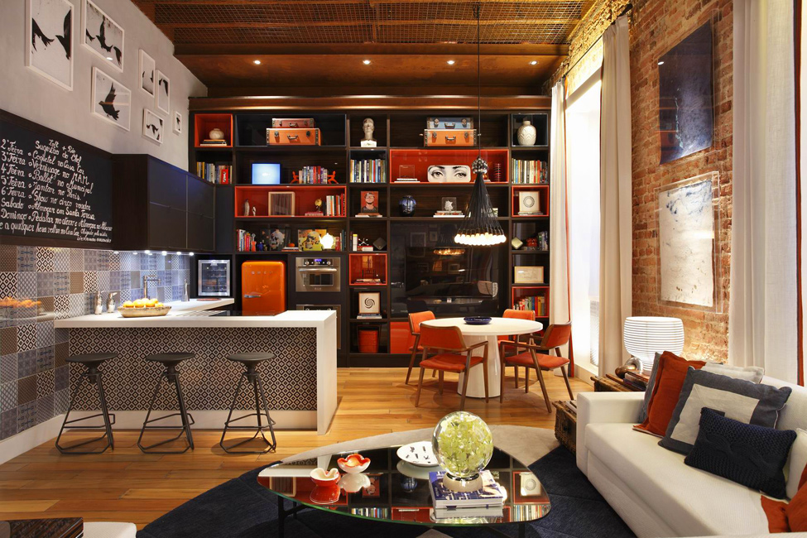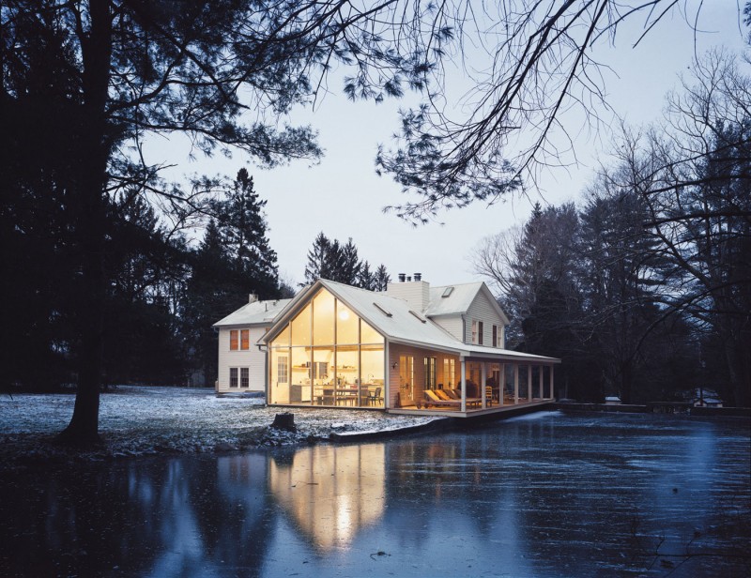L’Oasis is a luxury villa rental located in Terres Basses – Baie Rouge, St. Martin.
Tag Archives: arredamento
Anglican church conversation by Bagnato Architects.
Innovative, intelligent and inspired, this home by Bagnato Architects marries an 1892 church to 2012 modernity throughout unique dimensions including vast Living, Dining and Entertaining areas arranged around a stunning Nero Tempesta marble fire-place. Flexibly formal and informal, these spaces feature limestone floors beneath dramatic, Baltic Pine ceilings and are served by a Kitchen in which Calacatta marble surfaces, butler’s pantry and Ilve double ovens match form to function with conspicuous success.
La Maison D’Ulysse, Baron, France.
La Maison d’Ulysse: A guest house with Mediterranean charm. Your stay in the South of France, just a stone’s throw from Uzès and Pont du Gard… Guy and Gauthier welcome you to the Maison d’Ulysse, located between Avignon and Nîmes, at the crossroads between Provence, Languedoc and the Cévennes.
Casa San Sen by Alejandro Sánchez García Arquitectos.
Alejandro Sánchez García Arquitectos realized Casa San Sen in Valle de Bravo, México. Photos by: Jaime Navarro.
Cloister House by ZAK Architecture.
Cloister House is located in Kukio Point, Hawaii and was realized by ZAK Architecture.
The Pender Harbour House, Canada.
This modern residence listed by Jamie J. MacDougall is in British Columbia, Canada, on a generously-sized lot of 613 square meters. With extensive views of the natural shoreline and neighboring forest, the residence is an oasis of tranquility for its inhabitants. Its jaw-dropping purchasing price of $20 million hints the project’s opulence and modern features.
HomeMade by Bureau de Change Design Office.
HomeMade is 2012 renovation project by Bureau de Change Design Office located in London, UK.
Jamberoo Farm House by Casey Brown Architecture.
The Jamberoo Farm House is a country residence completed by Casey Brown Architecture in 2012 and is located on the edge of the coastal escarpment south of Sydney. It’s a family house in the North West corner of a farm complex.
Casa Cor, loft by Luiz Fernando Grabowsky.
Brazilian interior designer Luiz Fernando Grabowsky showed how versatile can even be confined. This is not a real loft, but only installation, prepared specially for the exhibition Casa Cor Rio de Janeiro. Within just one room designer managed to arrange the bedroom, living room and kitchen. Industrial-style elements include high ceilings, brick walls and wooden floors. Color solution is a combination of the dominant brown and orange shades that perfectly match each other, creating an atmosphere of warmth and coziness. And many bizarre details of the interior is decorated room, giving it a friendly character.
The Floating Farmhouse by Givonehome.
Sited at the edge of a pristine creek, with a waterfall cascading over an ancient dam of hand-laid stone, the Floating Farmhouse was a sinking ship when first discovered. After a design and rebuild process spanning four years, the 1820 manor home is now a study in contrasts: fully restored to its period grandeur while featuring purely modernist elements, including a curtain wall of skyscraper glass in the kitchen, polished concrete and steel finishes, minimalist interiors, and a cantilevered porch “floating” on the surface of the water. Located in Eldred, New York, Floating Farmhouse was completed by Givonehome.
