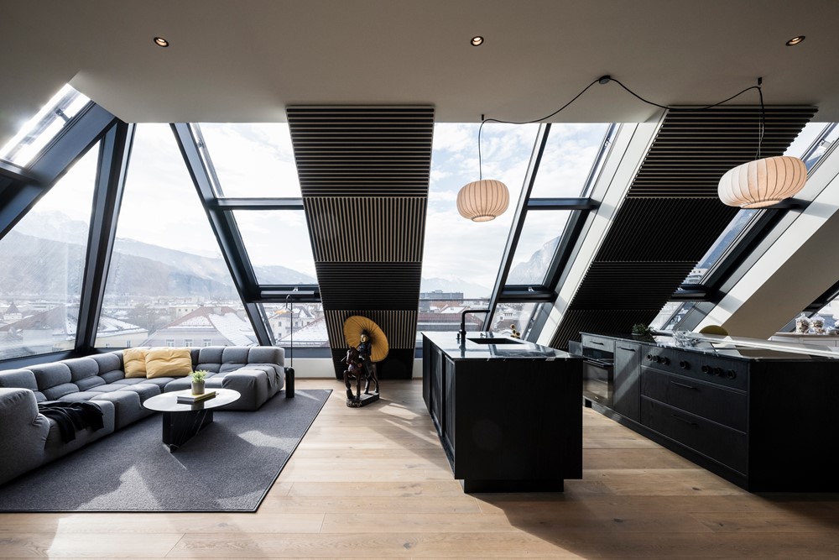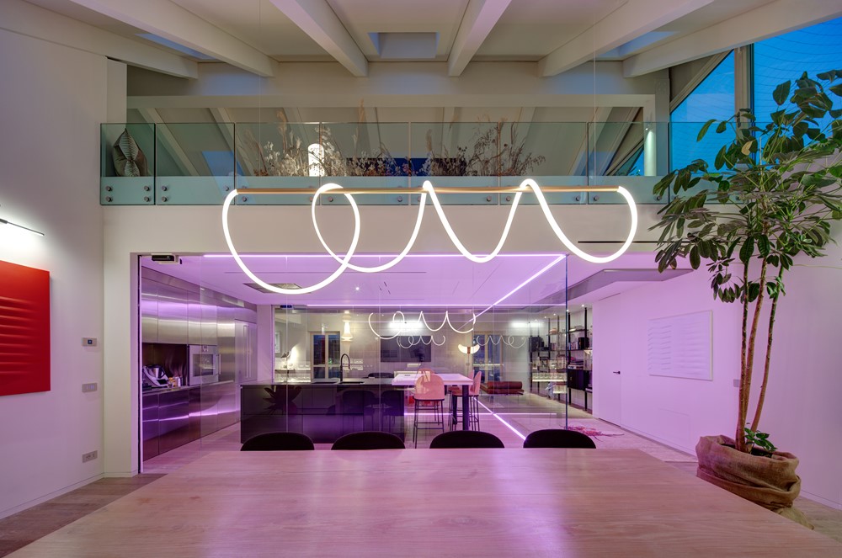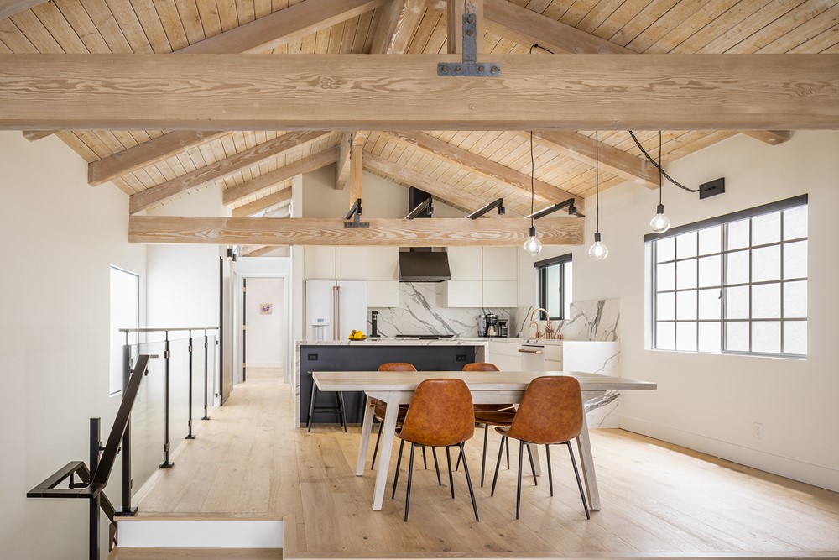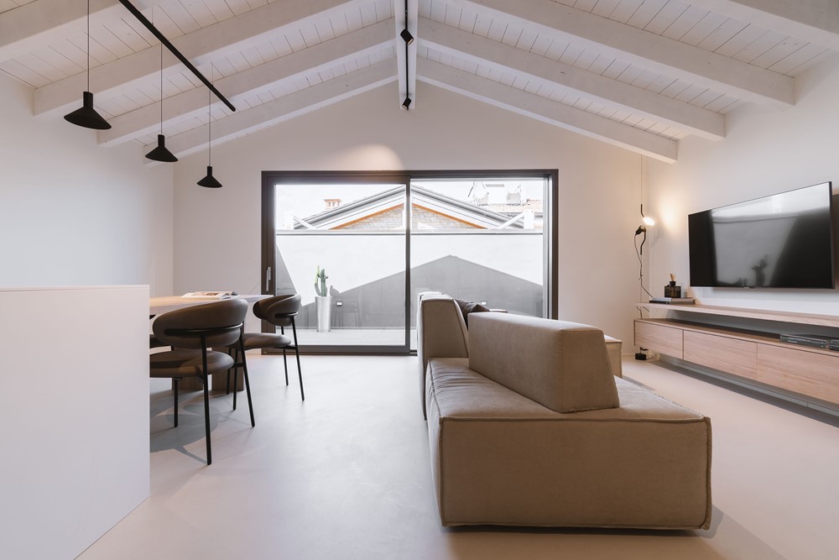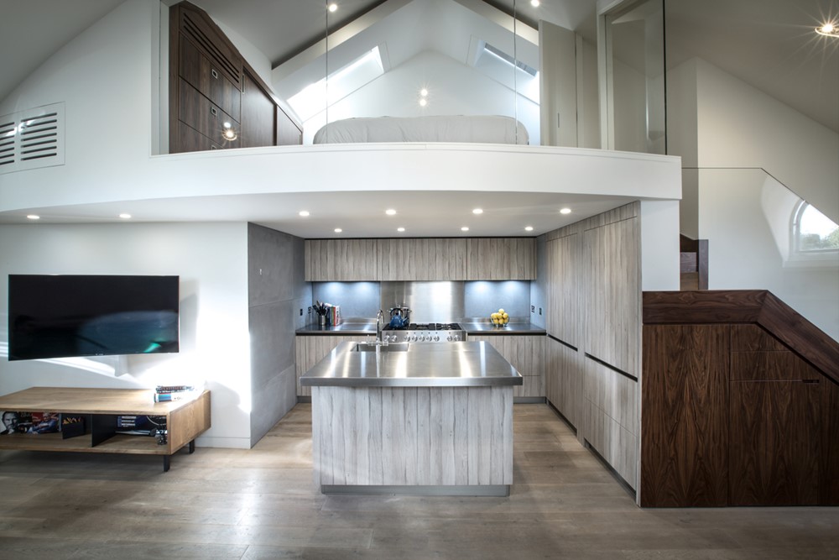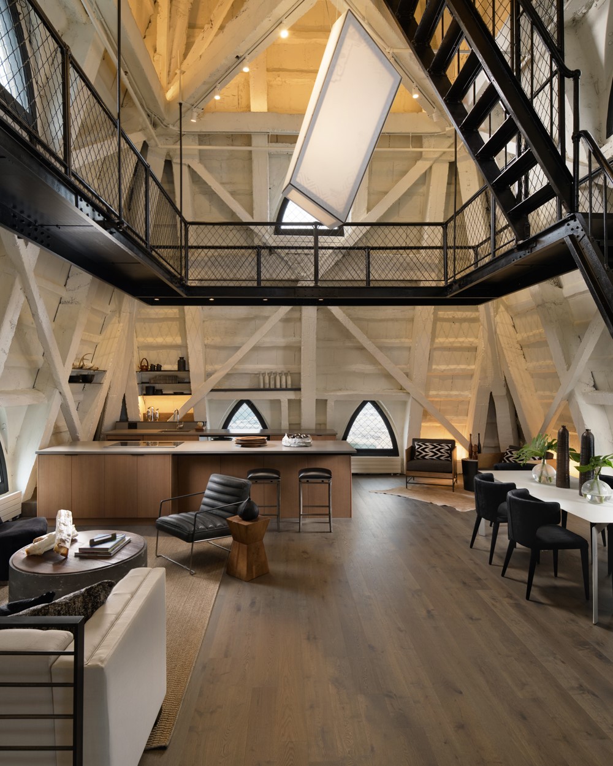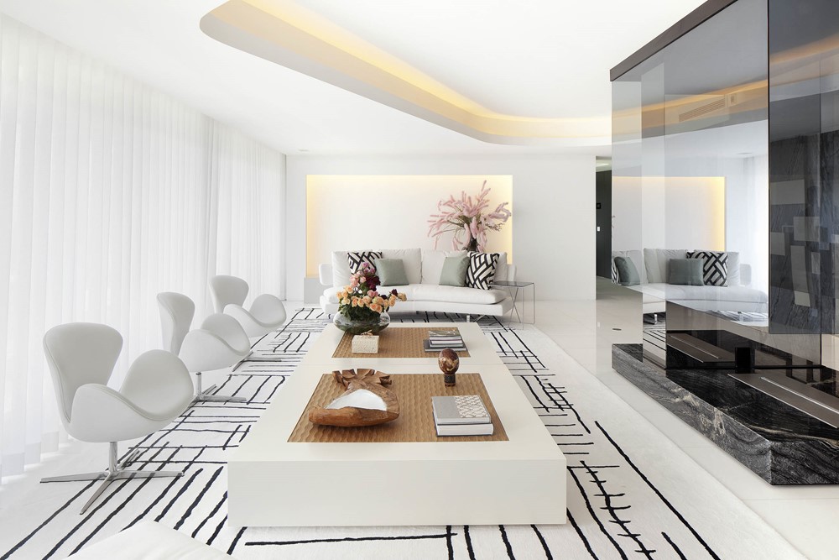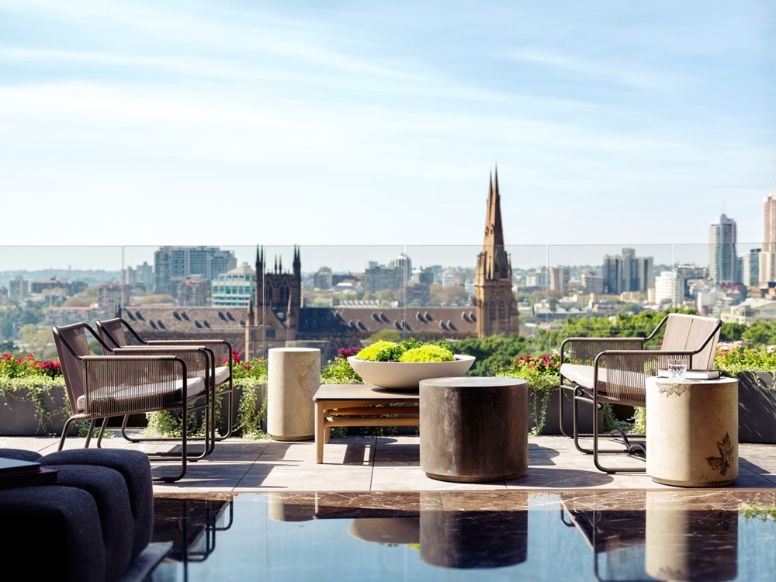The Kensington Park project designed by Glasshouse Projects is a distinctive, renovation and extension to a 1928 California Bungalow. With pure functionality as the core ethos of this home, a second-storey loft space delivers substantial space for this growing family, whilst blending comfortably with the original home and the historic character of the suburb. Photography by Art Department Styling, Aaron Citti.
Tag Archives: attic
Omarama by NOA
Transforming a bare attic in the centre of Innsbruck into a home ready to welcome the many stories of a traveller: this was the aim of the latest project undertaken by NOA. The architecture and interior design studio had already proven in earlier projects to be adept at combining Alpine atmospheres with distant worlds. A fortunate combination of the client’s exciting history of twenty years spent in England, Singapore, New Zealand and many other countries, and a top-floor flat bathed in light, with the imposing silhouette of the Alps as a backdrop, laid the
foundations for the project. Photography by Alex Filz.
.
The Number 6, a new penthouse by Building
A new model of home living, which adapts to the lifestyle of the modern family and also transforms the appearance of the most beautiful house in the world, in Via Alfieri in Turin. The Number 6 – the famous Baroque building that already in 2015, after the intervention of the Building Group, was awarded by ArchDaily as Building of the Year – presents the restyling of its penthouse, completely renovated in terms of its shape and development of spaces. Photography by ©Piero Ottaviano.
Hermosa Beach Residence Remodel by West Edge Architects
Hermosa Beach Residence Remodel is a project by West Edge Architects. Beyond its location, our clients were drawn to the detached row house in Hermosa Beach principally because of the vaulted ceiling running almost the full length of the second floor. Connected to the ground floor by a two story entrance and stair space, the second level includes the principal living spaces, along with the master bedroom and outdoor decks on both the street and rear yard ends of the house. Two smaller bedrooms and a shared bath occupy the ground floor along with the main entrance to the house, located mid-way between the street and rear yard. Photography by Taiyo Watanabe.
.
Casa Miti by ZDA
Casa Miti is a project designed by ZDA. Balances of geometric shapes, colour gradations in soft and warm tones at the same time, inducing a sense of harmony and domestic relaxation, with calibrated aesthetic short-circuits to shake up the general architectural key: minimalism to reach the essence. It is around these assumptions that Casa Miti has taken shape, a flat redefined according to a new morphology which rethinks and reshapes the spaces, projecting them into the current layout as follows: living room-kitchen, service bathroom, single bedroom, double bedroom and bathroom.
.
0244 ABBEY ROAD CHURCH CONVERSION PENTHOUSE by VORBILD Architecture
This contemporary church conversion penthouse in St John’s Wood designed by VORBILD Architecture is one of thirteen inside a converted orthodox church. The property is situated near the famous Beatles crossing and the Abbey Road Studios. Photography by VORBILD Architecture.
.
The Penthouse at Smith Tower by Graham Baba Architects
Built in 1914, the Smith Tower was the tallest structure west of the Mississippi upon its completion. No expense was spared in the construction of this ambitious 462-foot-tall building, with interiors finished in rich materials and ornate detailing. Today, this iconic figure in the Seattle skyline houses offices and commercial spaces topped by an observation deck on the 35th floor, and above that a one-of-a-kind two-story penthouse apartment tucked into the pyramid-shaped peak. The Penthouse at Smith Tower is a project designed by Graham Baba Architects. Photography by Tim Van Asselt
.
Penthouse in Cascais by GAVINHO Architecture & Interiors designed
GAVINHO Architecture & Interiors designed the interiors of a penthouse in Cascais, Portugal. The Portuguese studio, led by architect Inês Gavinho, has made the interior architecture and design of this penthouse, in a mix of quality and timeless design. Located in Cascais, this penthouse shares its exuberance with the infinite view of the Atlantic Ocean and the sculptural shape of Serra de Sintra mountains.
.
Apartamento na Almirante Reis by BALA atelier
Apartamento na Almirante Reis is a project designed by BALA atelier. By intervening on a roof space, more specifically in the attic of a building dating from 1906, in the 21st century, a dialogue is established between the different times and ways of living, but also between the respective construction methods that should coexist harmoniously. Photography by Ivo Tavares Studio
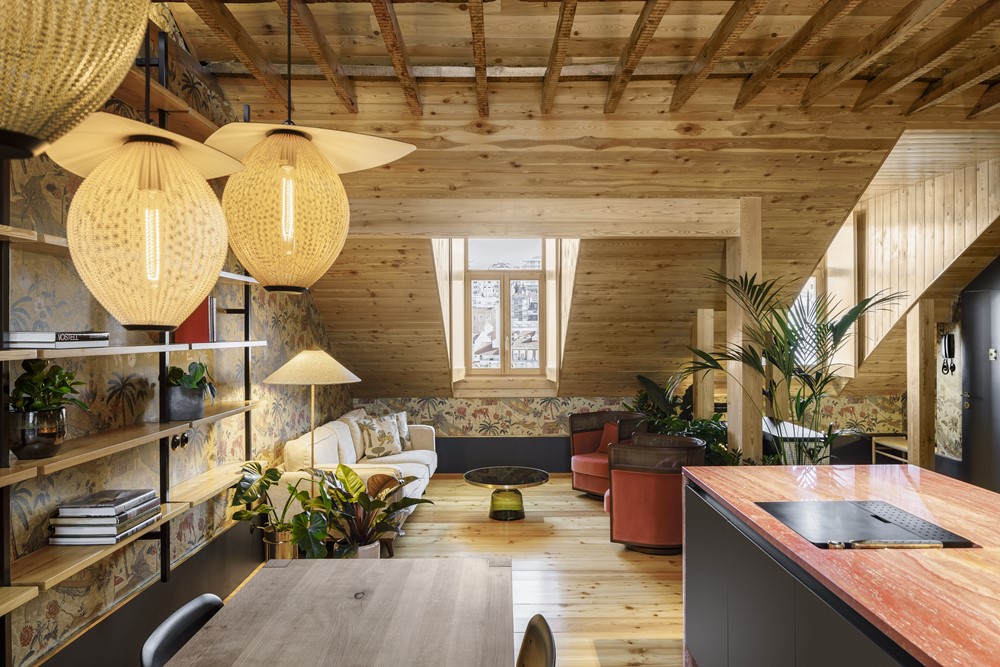
Remodelação Apartamento Almirante dos Reis em Lisboa do Atelier de Arquitectura Bala Atelier e fotografias de Ivo Tavares Studio
.
The Penthouse by ANNA.CARIN DESIGN Studio
The Penthouse is a project designed by ANNA.CARIN DESIGN Studio. “Our brief for this city apartment was to create a welcoming, elegant and luxurious home whilst complementing the existing architecture. Bespoke joinery and furniture were designed to create a sophisticated and individual apartment.” Photography by Justin Alexander
.


