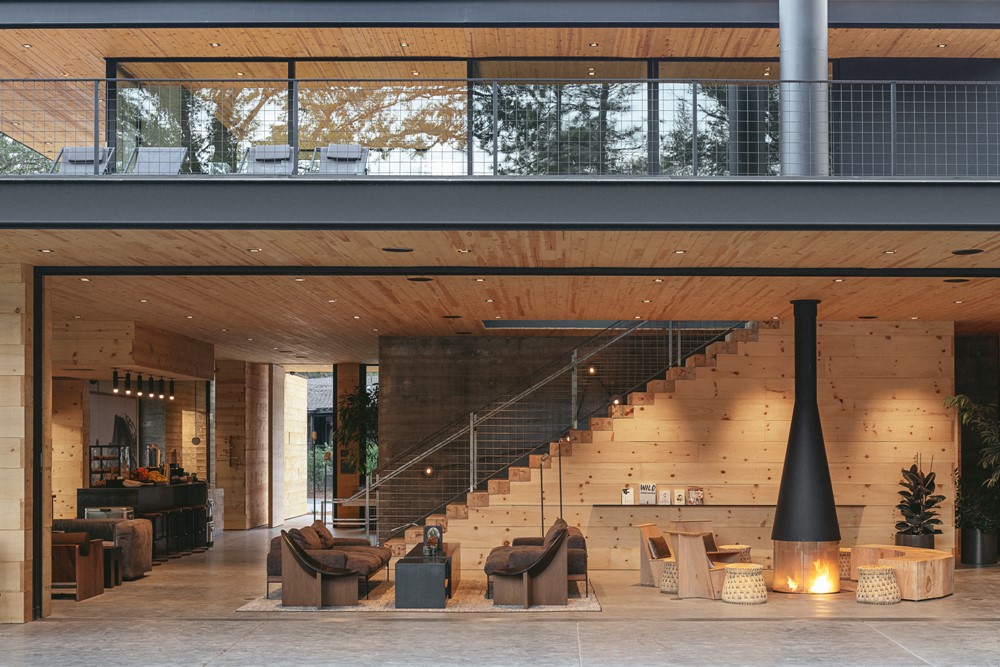Autocamp Yosemite is a project designed by ANACAPA Architecture. Nestled on 35 acres in the Sierra Nevada Mountains, this hospitality venue includes a 4,000-square-foot clubhouse with reception, meeting space, indoor/outdoor lounge areas, and marketplace, as well as grounds containing customized Airstream trailers, luxury tents, and several cabins, and an expansive clubhouse. The new resort reworks a former RV park to restore the surrounding landscape and heal the site as much as possible. At the heart of the campground is the two-story clubhouse which is built into a gently sloping site. The modern-style clubhouse is designed to embrace the natural surroundings and is adapted to the site’s topography, mimicking the site in materiality and scale, while taking design cues from mid-century accommodations. The design solution creates a bridge between the design languages of the natural and manmade. Photography by Erin Feinblatt.
Autocamp Yosemite by ANACAPA Architecture
Leave a reply

