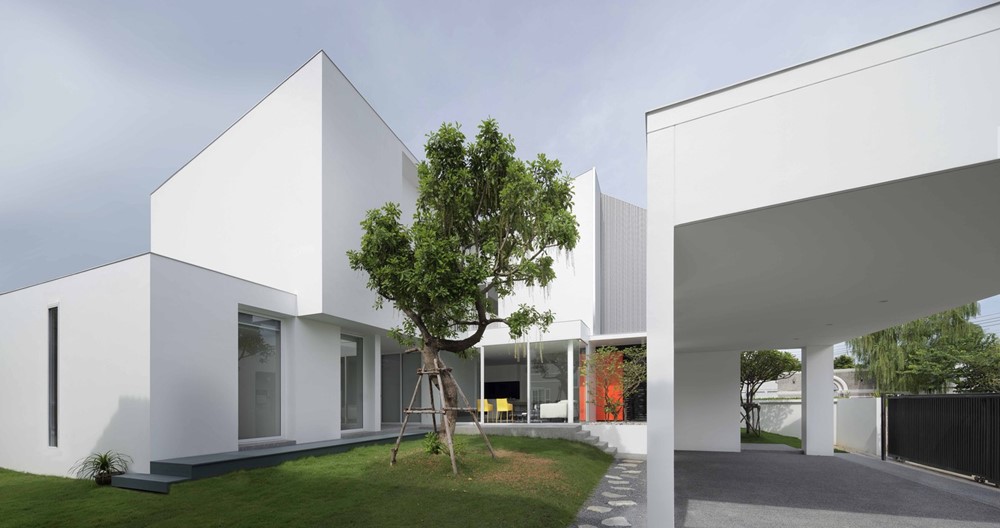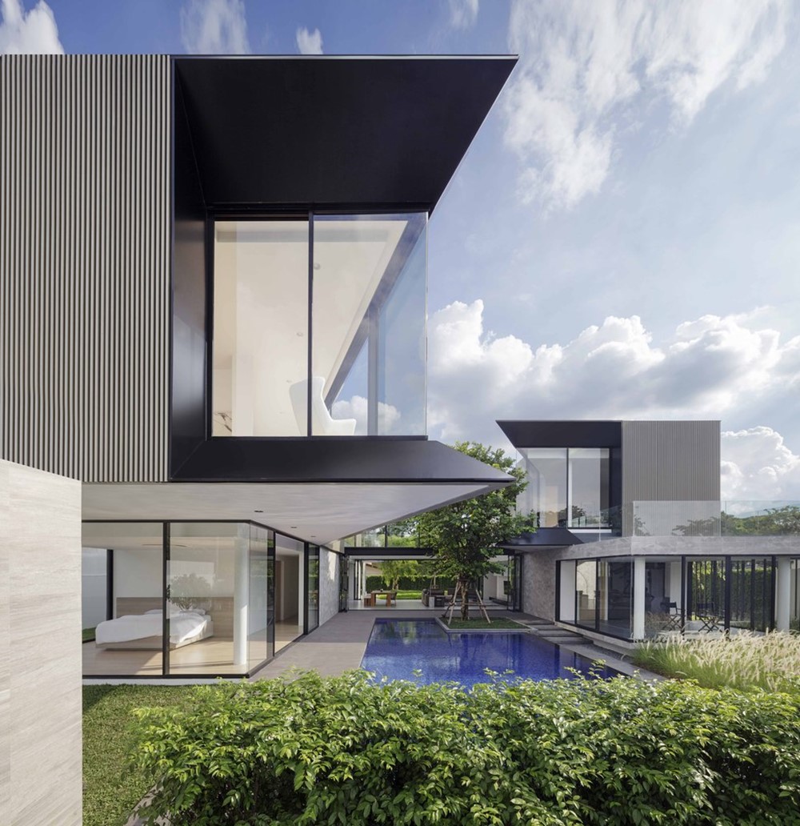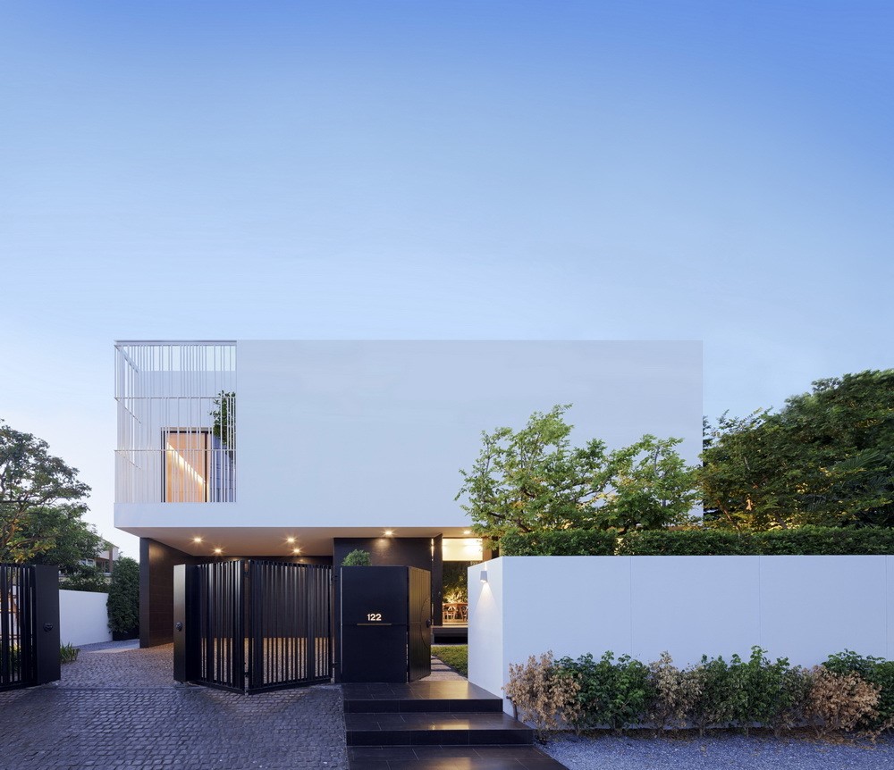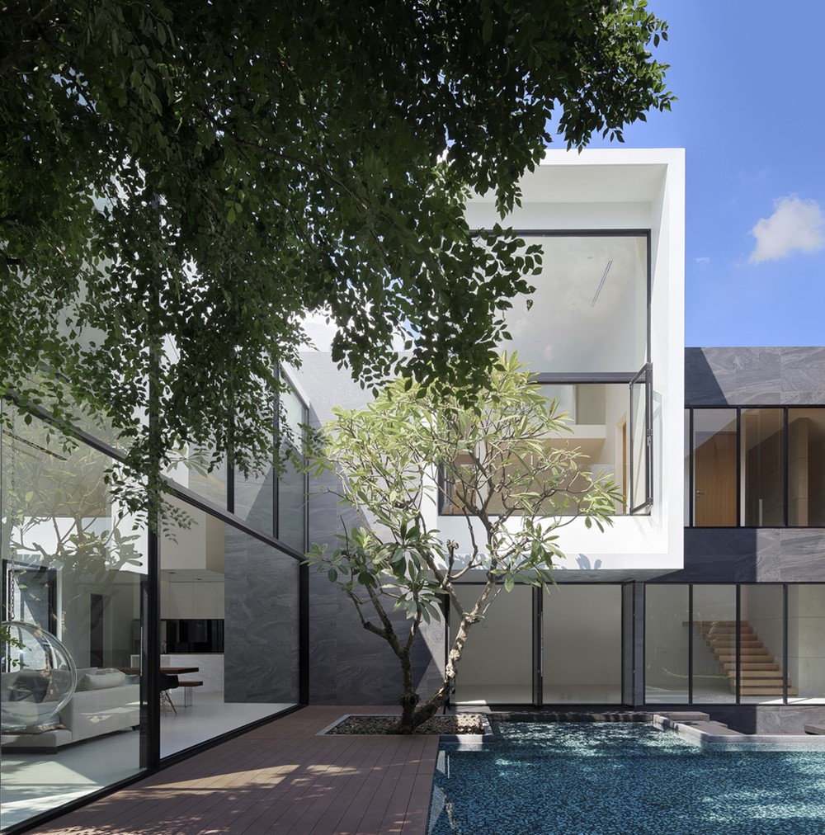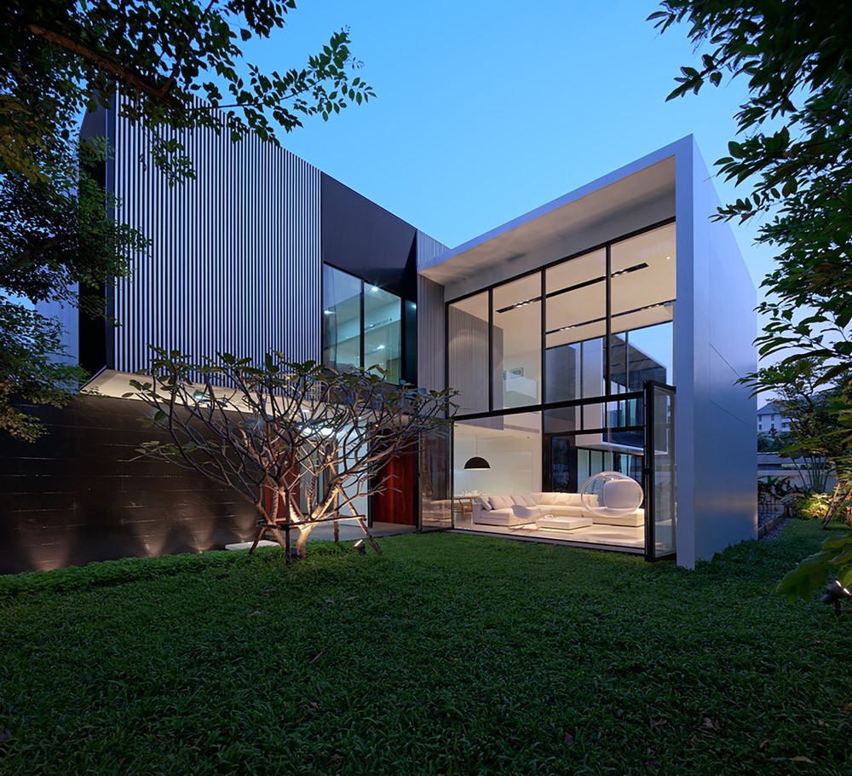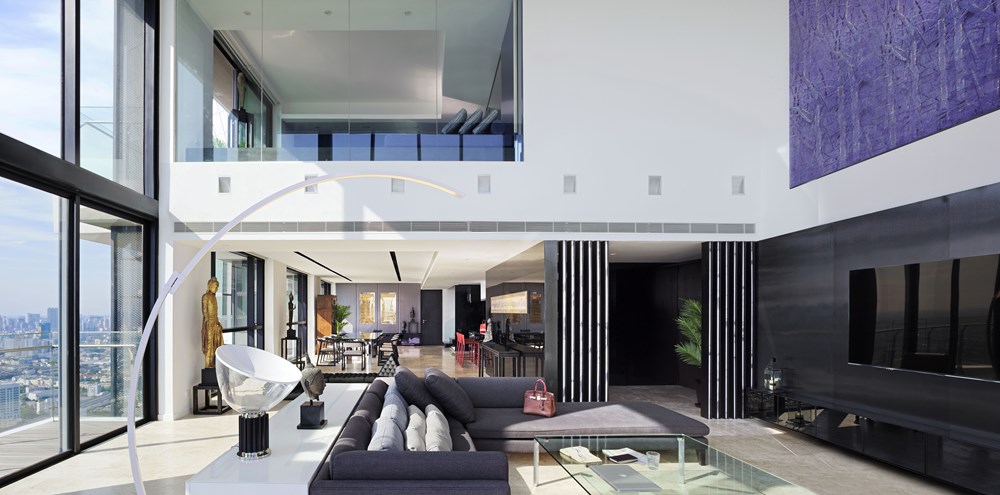WHITE BOX is a compact private house located on Taweewattana road, Bangkok, Thailand in the gated-residential community. The WHITE BOX owner bought one plot of land next to their own parent’s house in this community. The community is nothing new, all the houses are designed in the same fashion by copy and paste with bad ventilation and similar look for all house types. Thus, the owner asked Ayutt and Associates design (AAd) to design their dream house instead of buying the standard house from the developer.
Tag Archives: Ayutt and Associates design
Aluminium House by Ayutt and Associates design
This Aluminium House tackles head on the brief of combining sculptural modern architecture with the everyday requirements of a good ventilation, heat protection, liveable and home. The house is located on a single land plot in suburb of Bangkok, Phutthamonthon Sai3 road, Thailand. The house was designed by Ayutt and Associates design (AAd) for 3 families of the 3 generations : grand parent, Daughters and grand son.
PK79 by Ayutt and Associates design
PK79 designed by Ayutt and Associates design is located on Petchkasem 79 road, Bangkok, Thailand where is known as the suburban residential area. The site location is in the middle of wasteland zone, remotely from the city and low density of population effected directly to the safety issue.
LSR113 by Ayutt and Associates design
We are not saying that This house is 100 percent Thai, But at least it’s a try” LSR113 designed by Ayutt and Associates design is situated on Bangna road, Samuthprakarn, Thailand, on the lakefront plot of private housing property known as ‘Lakeside villa’. The house is built as one-family house which provided a flexibility to be expanded into multi-family for the future.
YAK01 by Ayutt and Associates design
The architectural language of YAK01 house designed by Ayutt and Associates design was inspired by the traditional Thai house layout and space. The ground floor is arranged as a Thai traditional house design with a central courtyard that functions as a feature foyer and distributor before accessing to the main living space. Photography by Piyawut Srisakul.
PANO by Ayutt and Associates design
PANO is a Triplex Penthouse, level 53 – 55th designed by Ayutt and Associates design and is located in Bangkok, Thailand.
