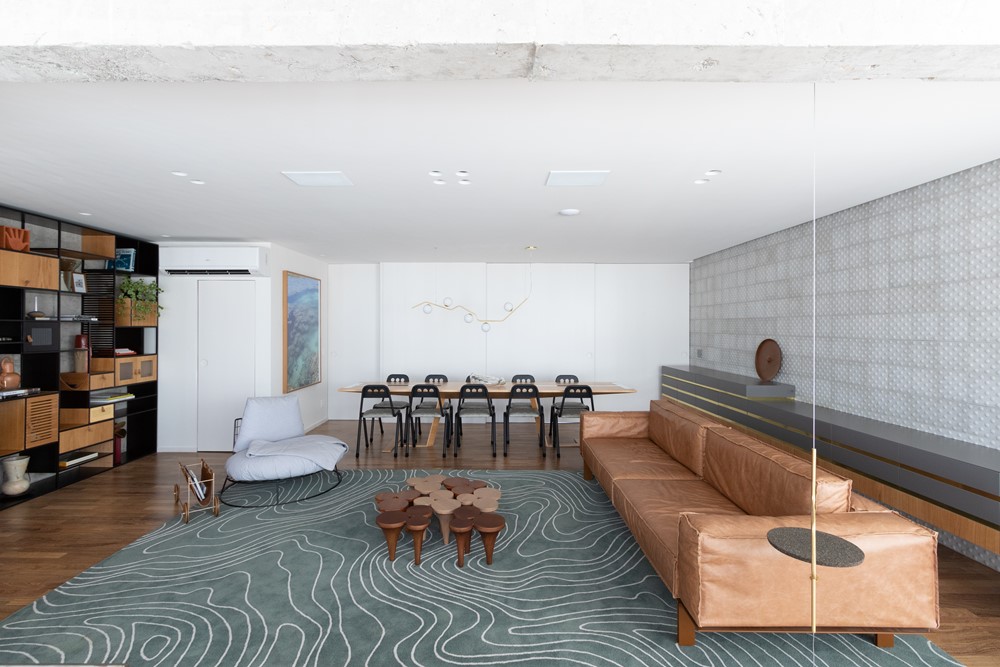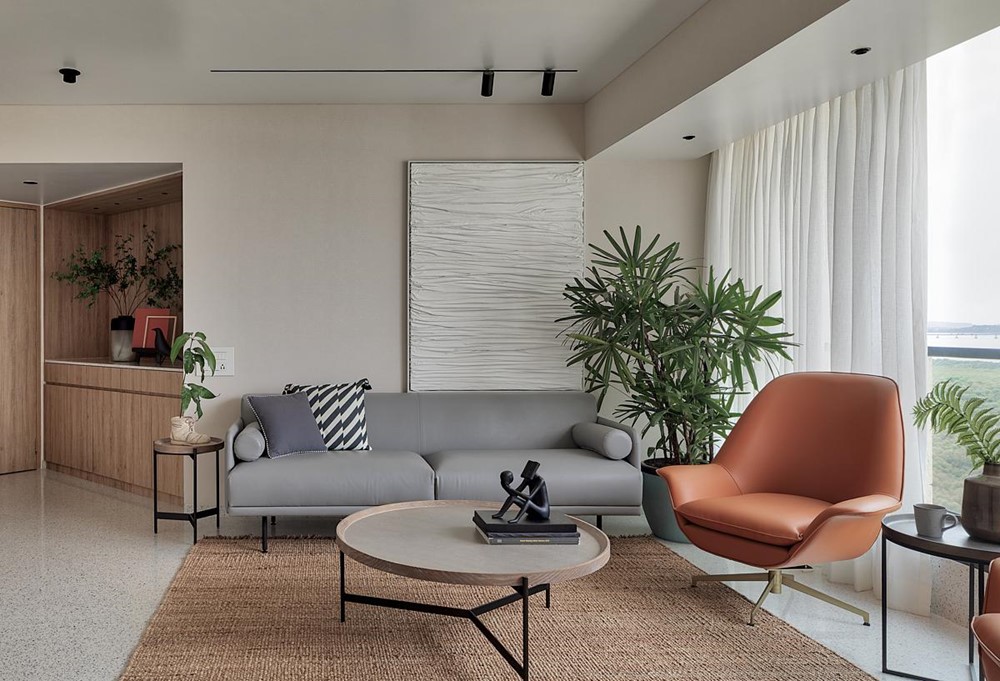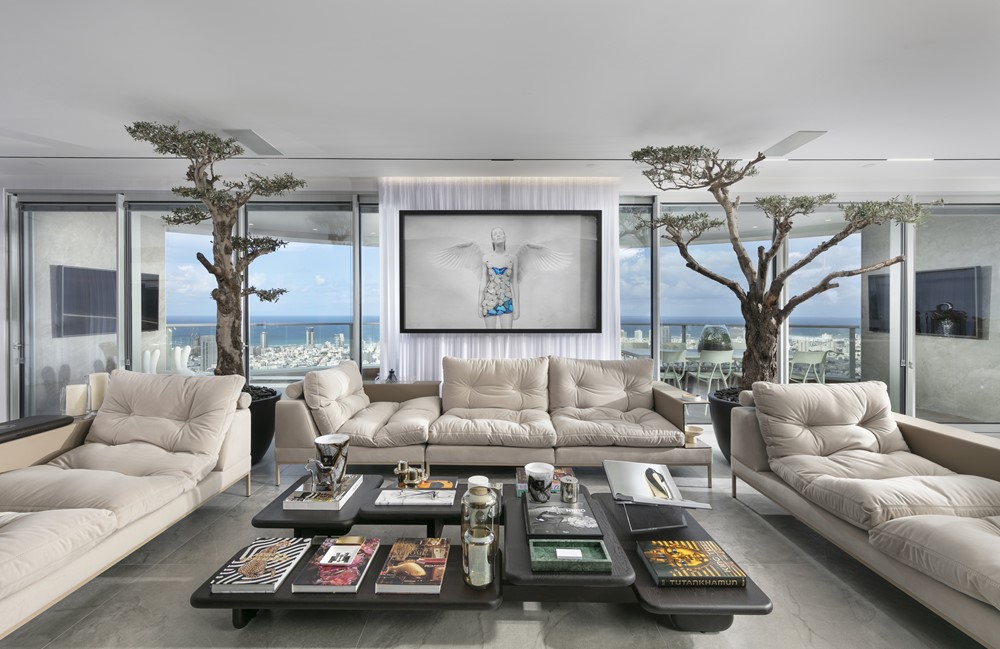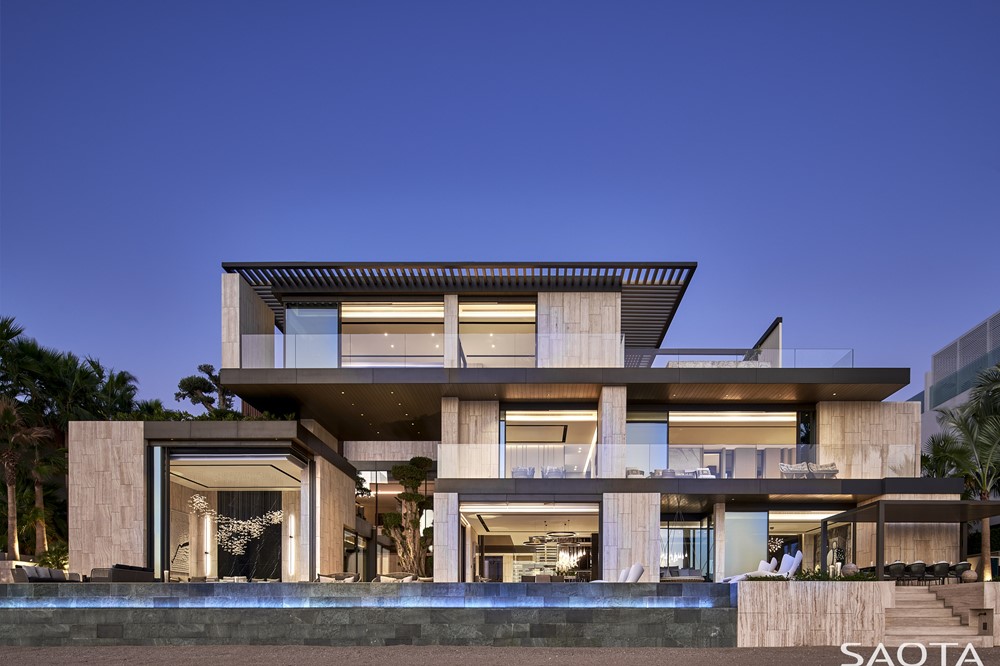Casa Miga represents a refined example of a transformation of a raw apartment into a unique and sophisticated living space. ZDA meticulously crafted every detail of the apartment’s interior design, carefully selecting finishes and materials to create an environment that harmoniously blends historical and modern elements. Photography by Matteo Sturla.
Tag Archives: bedroom
West London House by Tom St Aubyn
This project designed by Tom St Aubyn involved the complete refurbishment and renovation of a property that was in poor condition. The original structure would shake when vehicles passed by, creating an uncomfortable living environment. We tackled these issues head-on by structurally reinforcing the building, insulating the external walls and roofs, installing double-glazed windows, and fitting underfloor heating throughout. Photovoltaic panels were added to the roof, enhancing the home’s energy efficiency. Photography by Tom St Aubyn.
.
Casa Xixim by Specht Novak
Casa Xixim is a project designed by Specht Novak, located on pristine Soliman Bay in Tulum, Mexico, offers a respite that reflects a deep commitment to eco-friendly practices and high-end comfort. Every design choice in this holiday home was sourced locally. One of the highlights is the tile wall –beautiful pasta tiles, made in Merida, Yucatan. They are floor tile but, on this statement wall, its perfect. Photography by Taggart Sorensen.
Chiltern Street Studio by MWAI
For this studio designed by MWAI, the clean-lined geometry and bold colours create a striking interior with a graphic quality. Undertaken in collaboration with specialist contractors ‘Virtue’ and joiners ‘DOIG’, the exacting finish and uncompromising design vision extends to the bespoke kitchen, bed, and joinery fixtures. Photography by MWAI.
Sustainable Holiday Home by Borland Architecture
Nestled in the picturesque countryside of Strath Creek, a red brick bungalow from the 1960s stood out as an unexpected and incongruous sight. With a layout more suited to suburban living, the value of retaining the existing structure appeared limited at first glance. However, the challenge of recycling and transforming the bungalow into a modern, sustainable, and leasable holiday home proved to be a fulfilling undertaking for Borland Architecture. Photography by Porter Digital.
.
Longbranch House by mwworks
Longbranch House is a project designed by mwworks. Over decades, the once-forested rural slice of land had its center carved out and its length severed by a series of retaining walls straining to hold back the sloping earth. An aging suburban home sat uncomfortably at the promontory. Photography by Andrew Pogue.
Apartamento FT by Zalc Arquitetura
The FT Apartment, designed for a couple and their two teenage children, underwent a redesign by Zalc Arquitetura, which prioritized functionality and integration in its 240 m². Photography by Alexandre Disaro.
.
almost WHITE by Prashant Chauhan
almost WHITE is a project designed by Prashant Chauhan. A Delhi based family business with its large market in Mumbai when procured this ‘Service Apartment’ approached us with a simple brief of ‘a home away from home’. Photography by Pulkit Sehgal.
Between Heaven and Earth by Oron Milshteain
The Gindi TLV towers have long since become a Tel Aviv icon that changed the city’s skyline. On the 45th floor of one of them lies the spacious apartment of a former kibbutz couple and their teenage daughter, where every detail is extraordinary: from a dramatic and powerful wall that creates a total separation between public and private spaces, through a pair of mature olive trees planted in the center of the living room, to fantastic artworks hung on the walls. Interior designer Oron Milshteain shares the work process and unconventional choices. Photography by Elad Gonen.
Kural Vista by SAOTA
Looking eastwards towards the Dubai skyline from the G Frond of the iconic Palm Jumeirah, this villa, conceived by SAOTA for developer Alpago Properties, in collaboration with Executive Architects CK Architecture Interiors (also the project’s interior designers and contractors) exudes sophisticated understatement in its unassuming silhouette. Photography by Chris Goldstraw.
.










