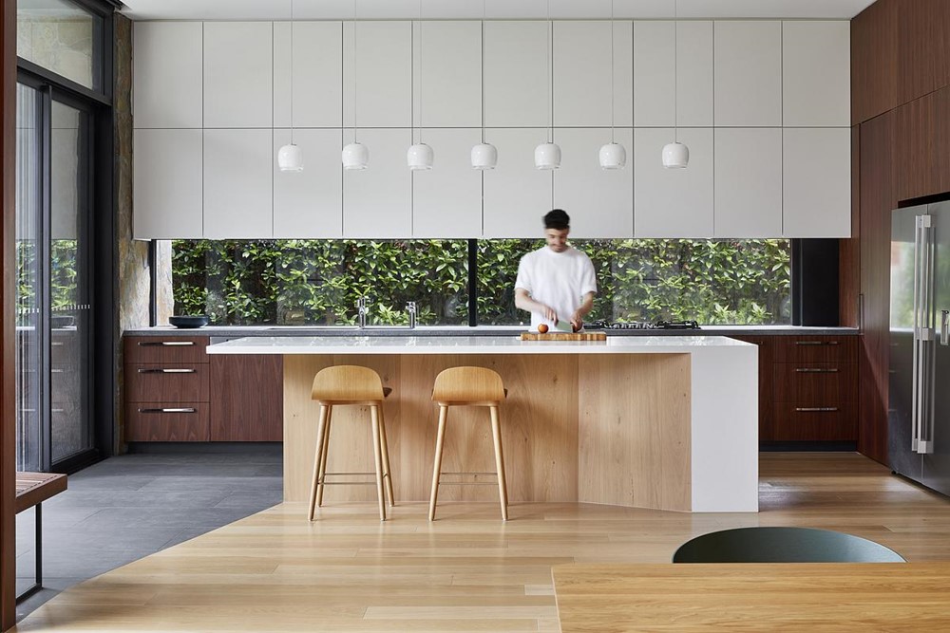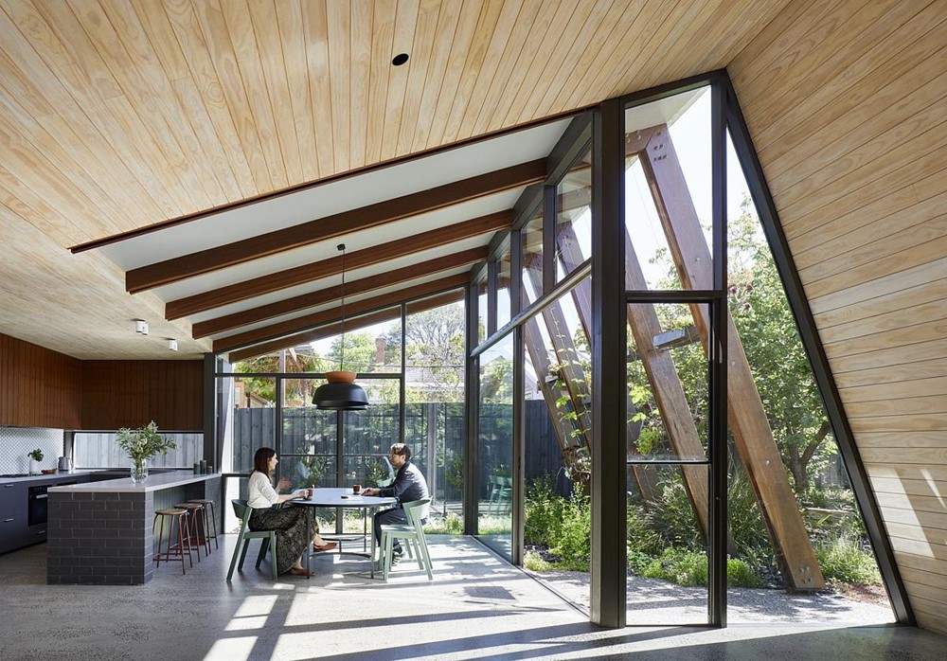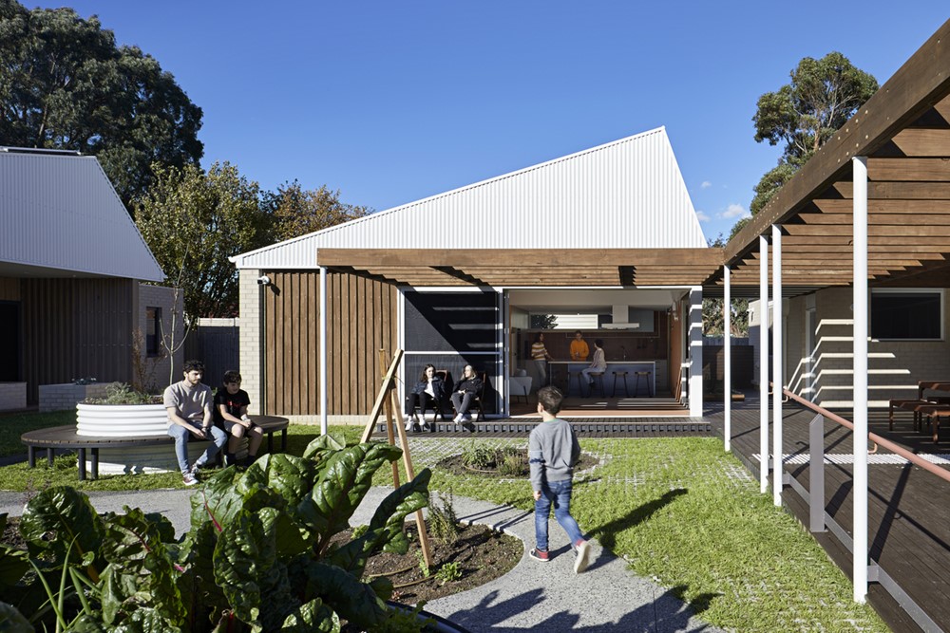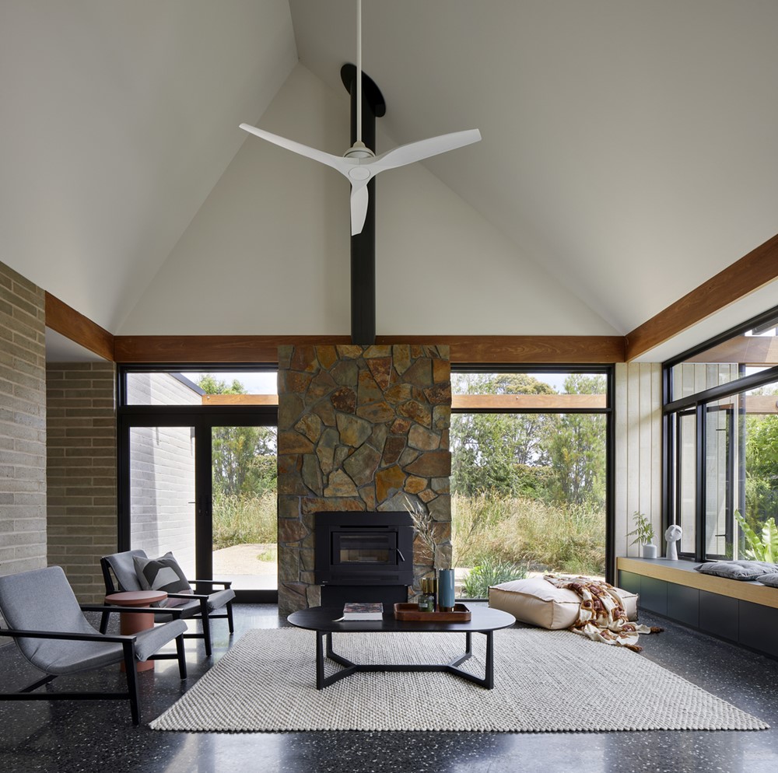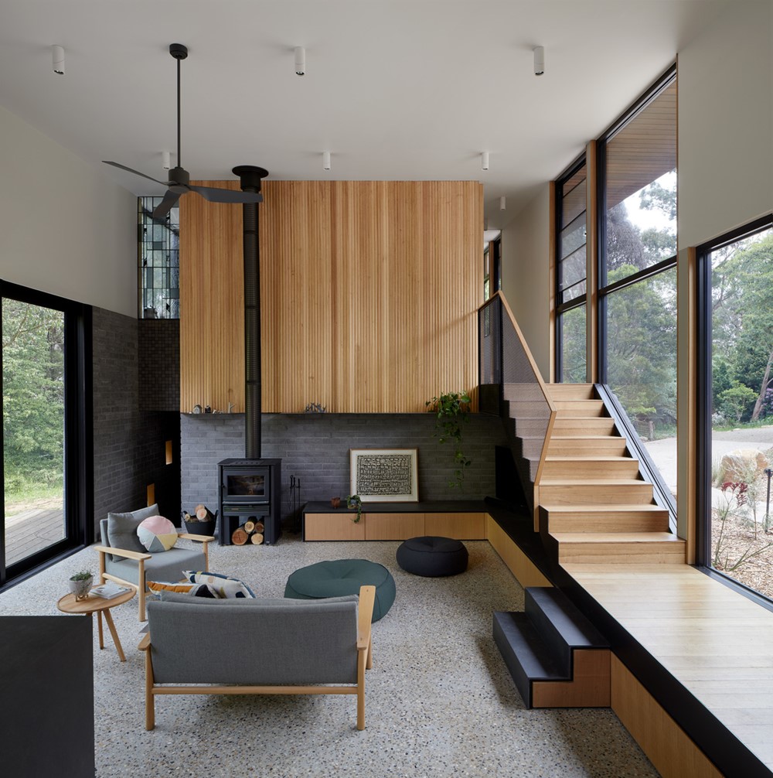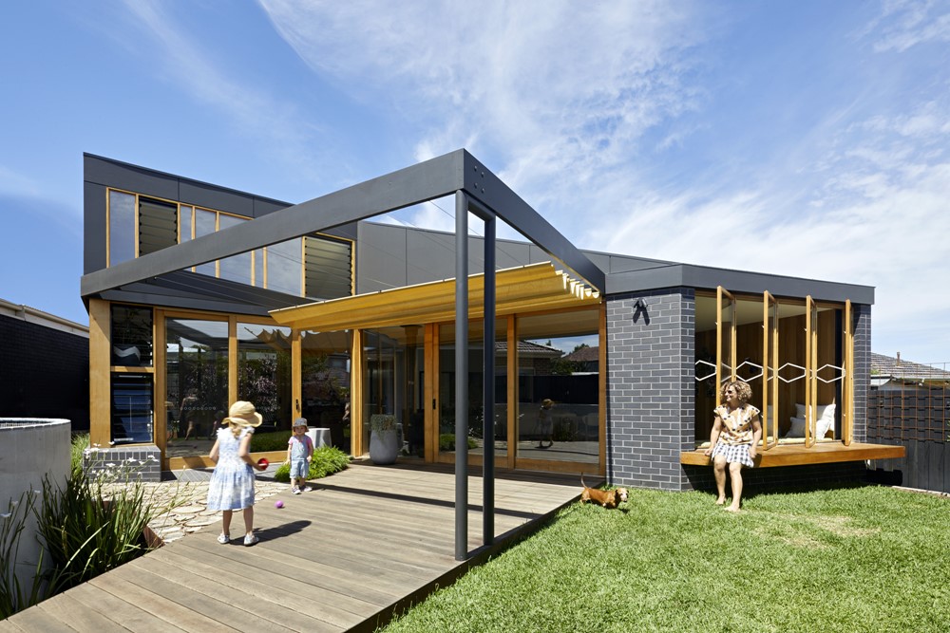The Hawthorn Hood clients (a couple of professionals with primary school aged twins) approached BENT Architecture studio to design a renovation-extension for a house that they occupied in a neighbouring suburb. It became apparent, through early investigations, that the resultant design would likely be heavily compromised due to a number of inherent limitations in the house and site; the most significant being the solar orientation of the allotment. Photography by Tatjana Plitt.
Tag Archives: BENT Architecture
Hawthorn Hood by BENT Architecture
Hawthorn Hood is a project designed by BENT Architecture. The Hawthorn Hood clients (a couple of professionals with primary school aged twins) approached our studio to design a renovation-extension for a house that they occupied in a neighbouring suburb. It became apparent, through early investigations, that the resultant design would likely be heavily compromised due to a number of inherent limitations in the house and site; the most significant being the solar orientation of the allotment. Photography by Tatjana Plitt.
BENT Annexe II by BENT Architecture
Imagine if your home could feel like living in a garden pavilion. At BENT Annexe II by BENT Architecture, it does! By retaining the character-rich front section of the home and creating a new, light-filled addition to the rear, this family of four plus Pippa the groodle are surrounded by lush greenery and can effortlessly utilise their backyard. Photography by Tatjana Plitt.
.
WAYSS Youth Transition Hub by BENT Architecture
The WAYSS Youth Transition Hub by BENT Architecture , commissioned by the Department of Health and Human Services (DHHS) and located in Melbourne’s outer eastern suburbs, provides a home and support network to vulnerable young people on the brink of homelessness. Photography by Tatjana Plitt.
.
Mt Eliza House by BENT Architecture
Mt Eliza House is a project designed by BENT Architecture. Australians are living longer and enjoying health and fitness long into their retirement, so isn’t it time we created homes to support and enable this growing demographic? One of our passions here at Bent Architecture is designing for ageing in place. With empathetic design strategies, we can enable people to live independently well into their senior years in a home they love and feel comfortable in. As our population ages, designing homes with ageing in place and accessible design principles in mind will mean homes won’t have to be retrofitted to help with mobility issues, require a lot of maintenance or feel overwhelming for elderly owners. Photography by Tatjana Plitt.
.
Mt Eliza House by BENT Architecture
Australians are living longer and enjoying health and fitness long into their retirement, so isn’t it time we created homes to support and enable this growing demographic? One of our passions here at Bent Architecture is designing for ageing in place. With empathetic design strategies, we can enable people to live independently well into their senior years in a home they love and feel comfortable in. As our population ages, designing homes with ageing in place and accessible design principles in mind will mean homes won’t have to be retrofitted to help with mobility issues, require a lot of maintenance or feel overwhelming for elderly owners. Photography by Tatjana Plitt
.
Olinda House by BENT Architecture
Olinda House designed by BENT Architecture is the result of a love story between the owners and their site. Designed for vets and keen gardeners, Matt and Leanne, the home brings the outdoors in and means their daily lives are immersed in greenery. We worked with Matt on his previous house, so when the couple decided on a tree change in the stunning Dandenong Ranges, they asked us to design a home to embrace the landscape with a focus on sustainability. Photography by Tatjana Plitt
.
BENT Annexe by BENT Architecture
BENT Annexe is a project designed by BENT Architecture. Step out of your caravan into the shade and fresh air, protected by a canvas annexe which frames a view of the lush landscape beyond. This experience was the inspiration behind BENT Annexe, an addition for a delightful family of four and their two adorable Dachshunds. Because every day should feel like a breath of fresh air, surrounded by nature. Photography by Tatjana Plitt


