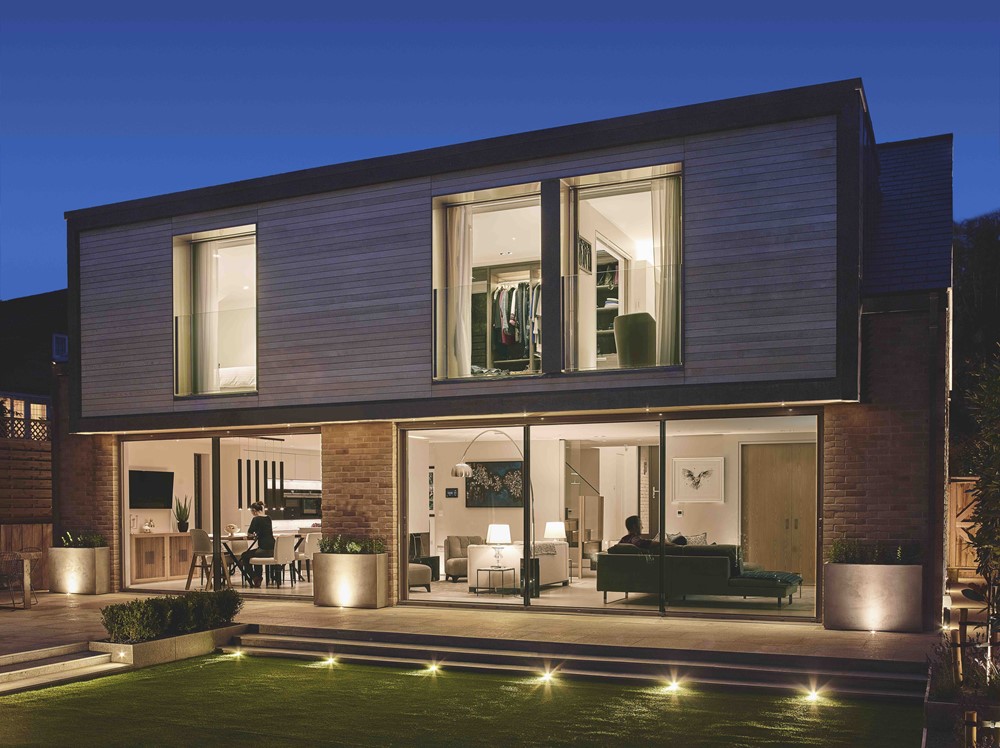Bishop’s Stortford is a project designed by Nicola Chambers – Architect. The plot was a tight town centre site in Bishop’s Stortford that originally formed part of the neighbour’s back garden. The site, which slopes in two directions, was accessed through a narrow private access drive which already served three houses. This meant that access for the neighbours would have to be maintained at all times, while at the same time providing all necessary site access down a single track drive. Photography by Owen Davies.
.

