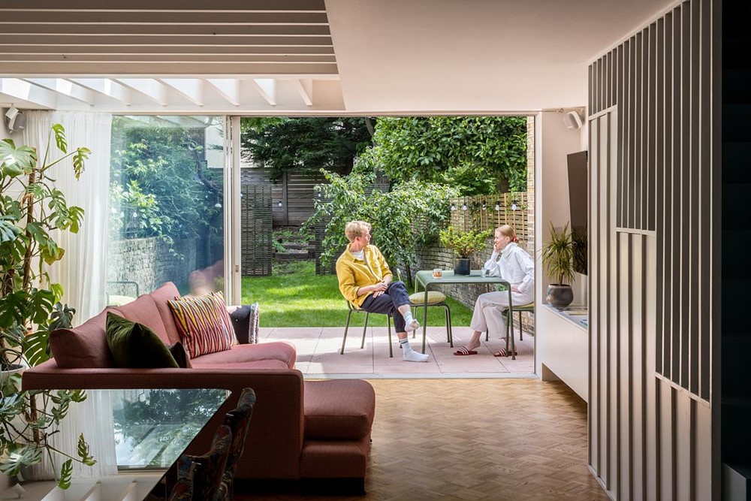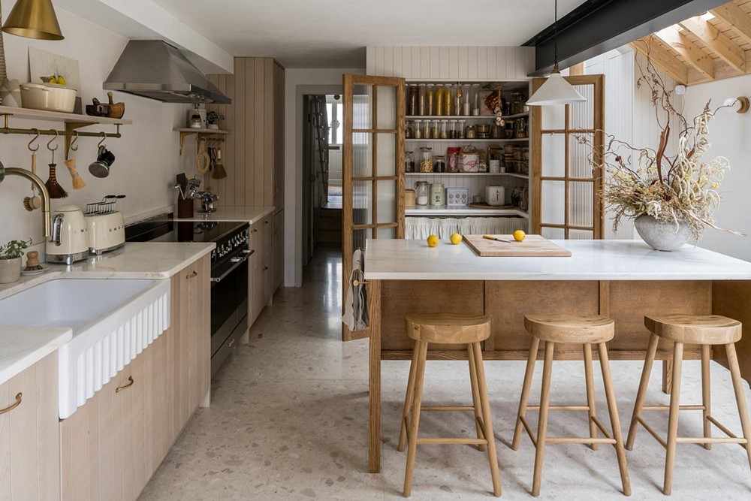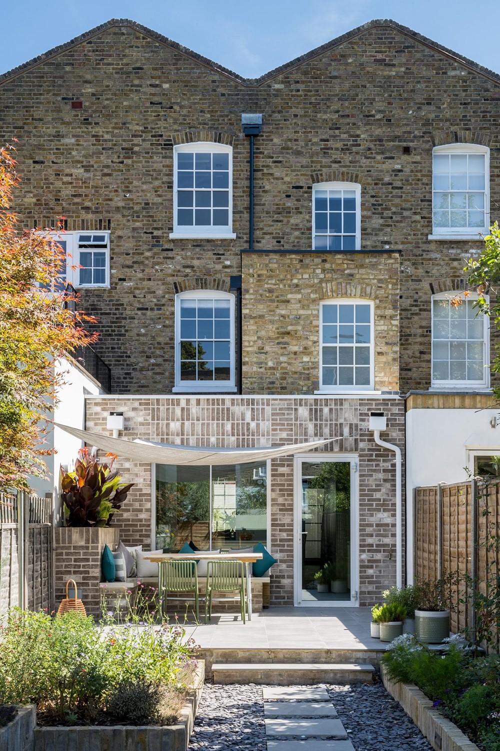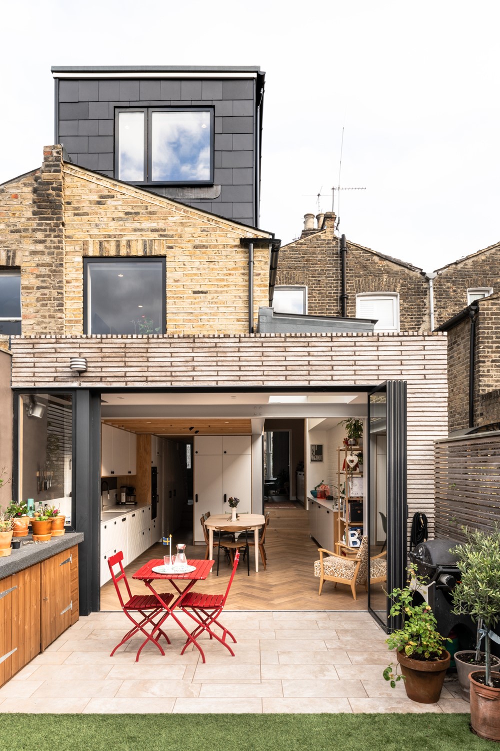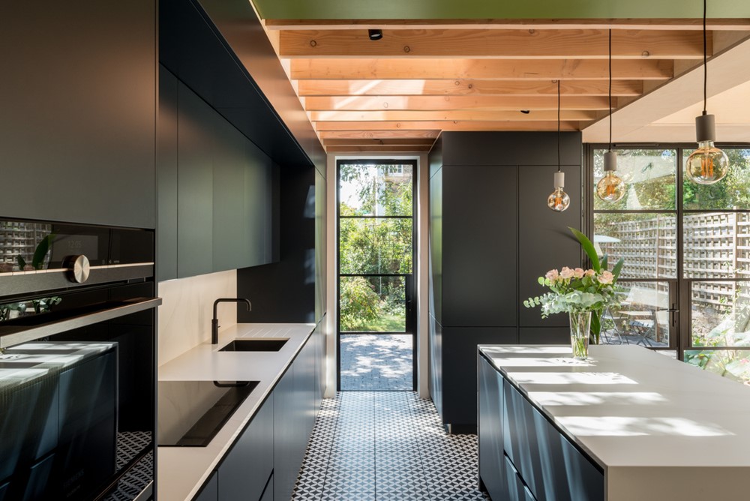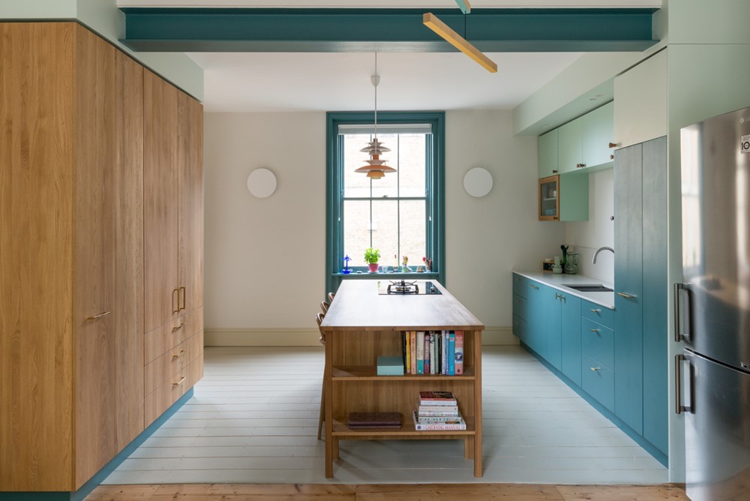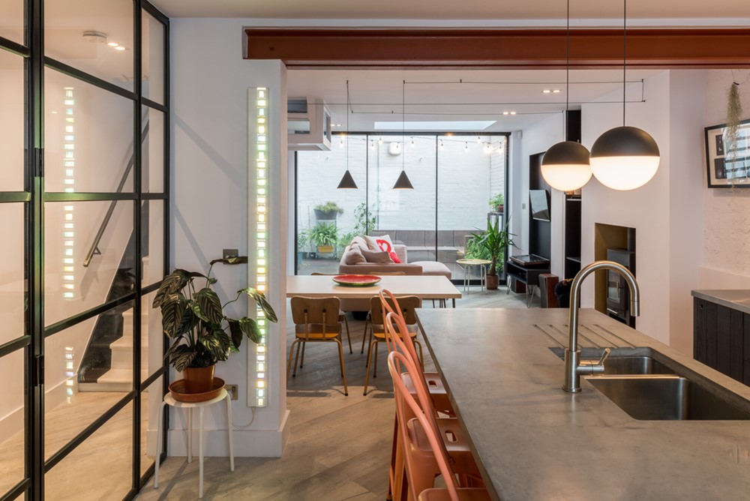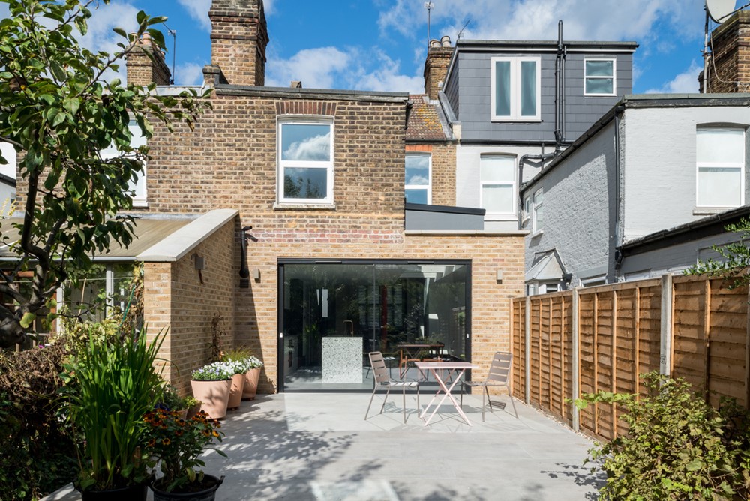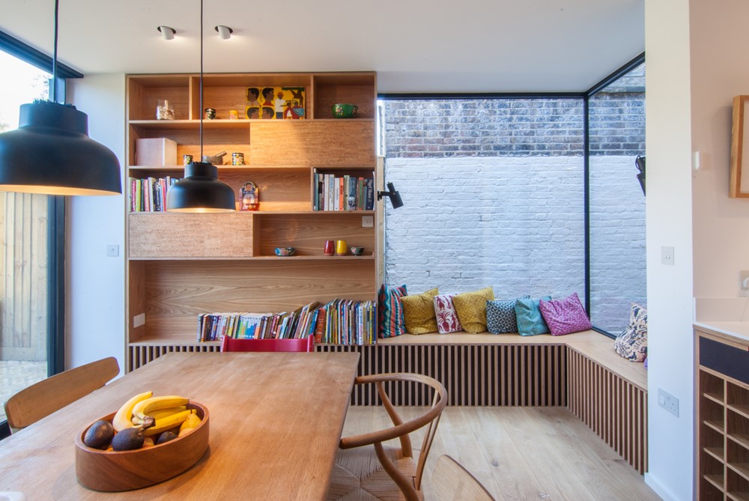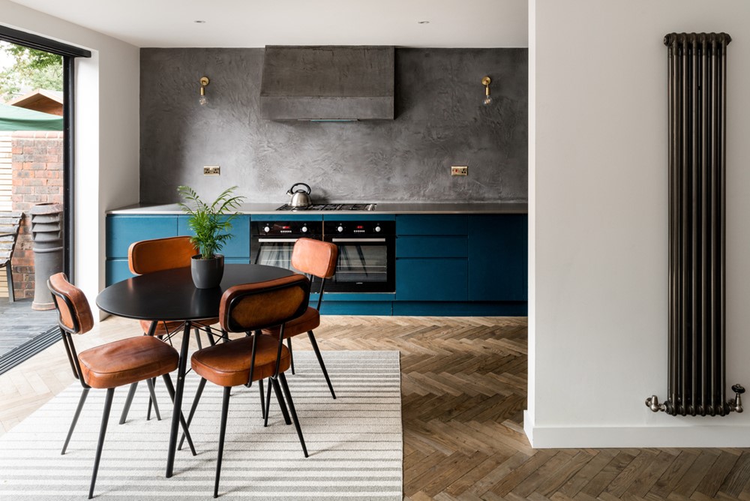Tonal Terrace is a project designed by Bradley Van Der Straeten. A four-storey townhouse in Dalston re-imagined and transformed into a bold and colourful bohemian party house. Photography by Bradley Van Der Straeten. Photography by French + Tye.
Tag Archives: Bradley Van Der Straeten
The Venetian Pantry by Bradley Van Der Straeten
The Venetian Pantry is a project designed by Bradley Van Der Straeten. A calming remodel of a Victorian terrace in Stoke Newington, with a rustic, Italian charm, that is centred around a sociable kitchen and its pantry. Photography by French + Tye.
Thornhill by Bradley Van Der Straeten
Thornhill is a project designed by Bradley Van Der Straeten. A respectfully modernized Grade II listed terrace in Islington, that provides its owners a quiet and secluded retreat. Our clients had been recommended to us by a previous client of ours and were looking for an architect to help them transform their beautiful Grade II listed property in Islington. Photography by French + Tye.
.
Lagom Hus by Bradley Van Der Straeten
Lagom Hus is a project designed by Bradley Van Der Straeten. The main design concept for the project came from the practical need for storage. The solution was initially derived as two joinery ‘edges’ that ran along the ground floor external walls – one pushing towards the front of the property into the living room and the other pushing out from the kitchen into the rear garden. Photography by French + Tye.
.
Vault House by Bradley Van Der Straeten
This project designed by Bradley Van Der Straeten takes its name from the two new large vaulted roof windows that flood the dining space with natural light. The distinctive sloping, plywood sides to the vaults open out the view to make the space feel spacious and dynamic. The plywood theme is continued on one wall face, with fitted storage and with a long bespoke dining bench where the owners can sit and admire the view. photography by French + Tye.
.
Field House by Bradley Van Der Straeten
Field House is a project designed by Bradley Van Der Straeten. A new triple-height stairwell has been carved out of this period property, bringing light to all three floors. Creating views across the living space formed areas of refuge and surprise by making the most of the park front setting. Photography by French + Tye.
.
Hoxton House by Bradley Van Der Straeten
This Hoxton terrace house received a colourful, full interior refurbishment by Bradley Van Der Straeten. For a client who is a Barbican enthusiast, the palette was able to be strong and eclectic. Beautiful existing features of the building were celebrated, like the exposed steel beams and the old basketball court floors. Photography by French + Tye.
Bladerunner House by Bradley Van Der Straeten
Spurred on by the clients’ love of the National Theatre and its use of shuttered concrete, BVDS wanted to give them a reference to this within their home, whilst still being original. Photography by French + Tye.
.
Leytonstone House by Bradley Van Der Straeten
Leytonstone House is a project designed by Bradley Van Der Straeten. A refurbishment and extension of a family home in Leytonstone. The existing long narrow kitchen has been radically transformed by partially extending out to the side to create a new dining space and widen views onto the garden. A rich palette of colour and materials have been used throughout the home that include a yellow lounge, a terrazzo showroom and a family bathroom with palm print wallpaper. Photography by Bradley Van Der Straeten.
.
Two and a Half Storey House by Bradley Van Der Straeten
Two and a Half Storey House is a project designed by Bradley Van Der Straeten in 2019, covers an area of 98 m2 and is located in London, United Kingdom. Photography by French + Tye
.
