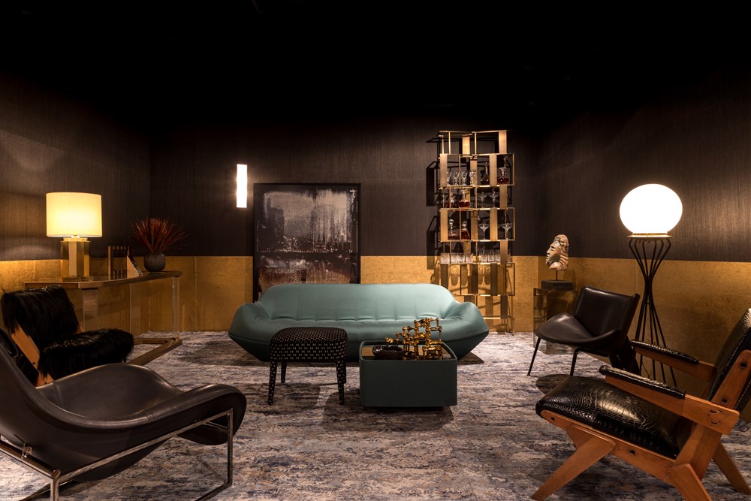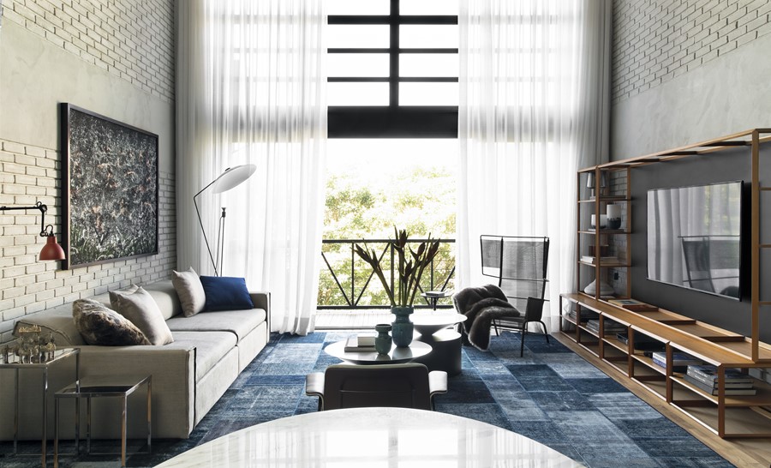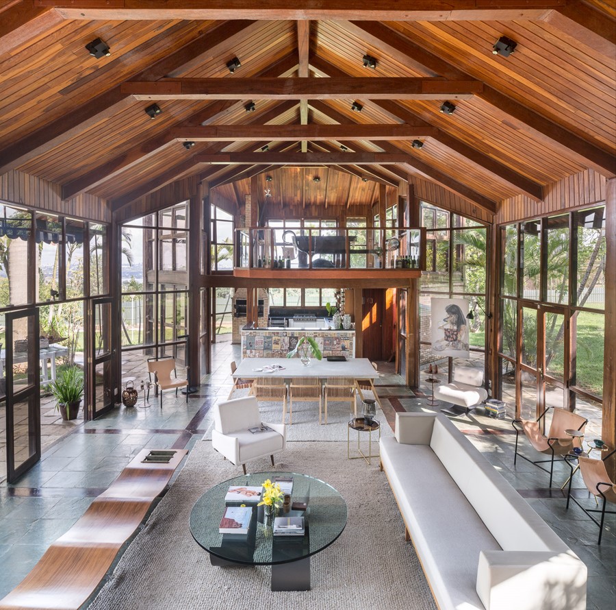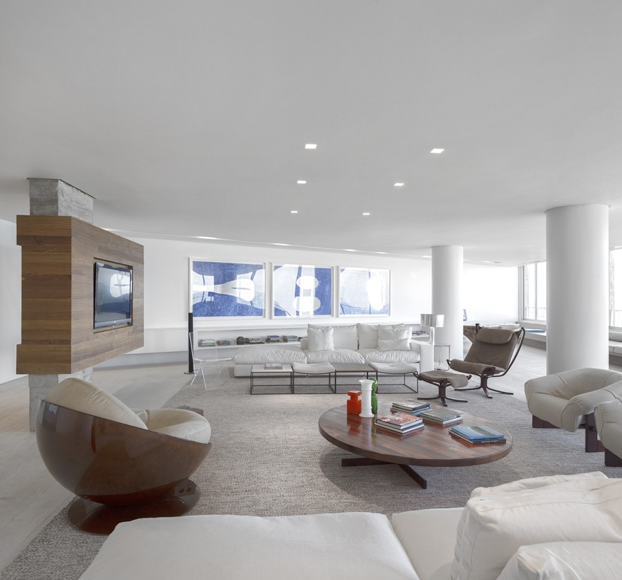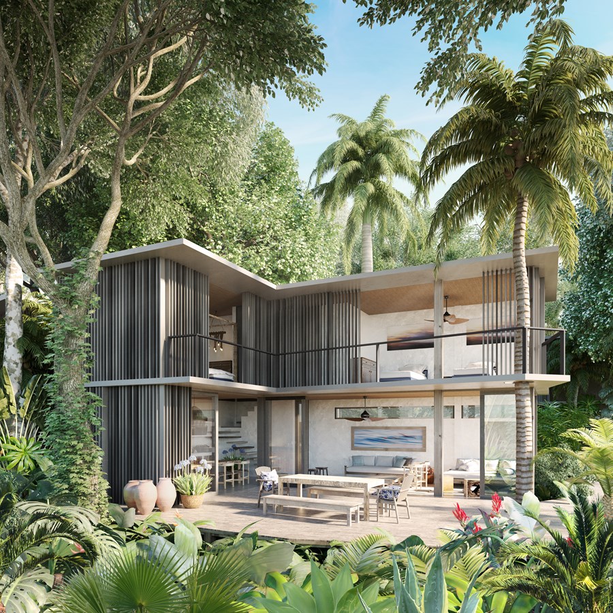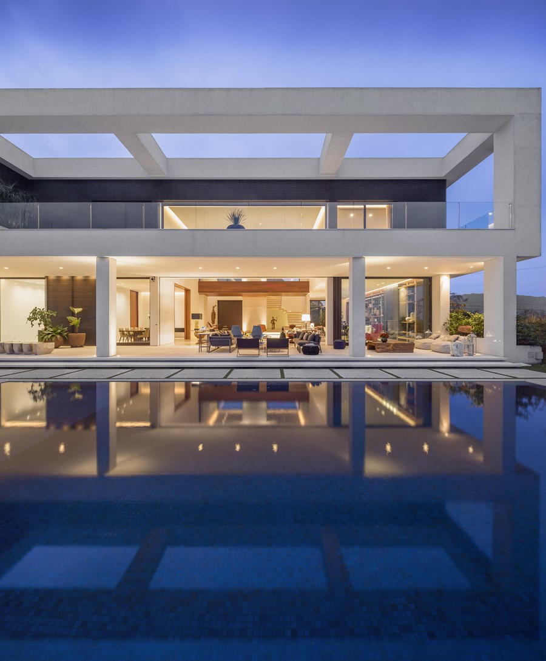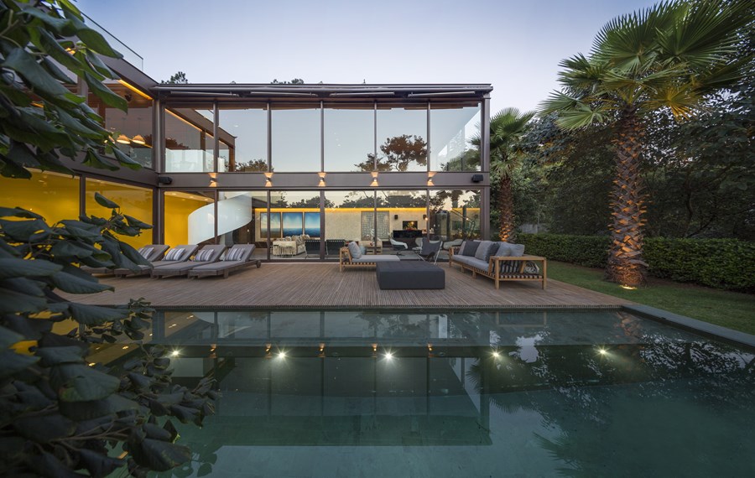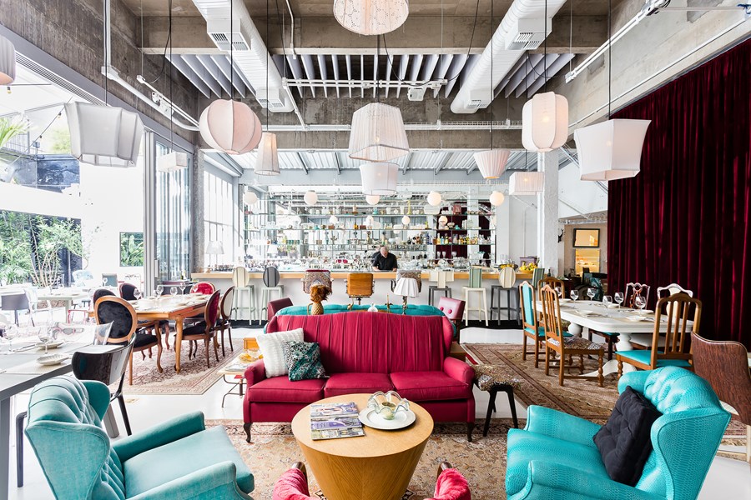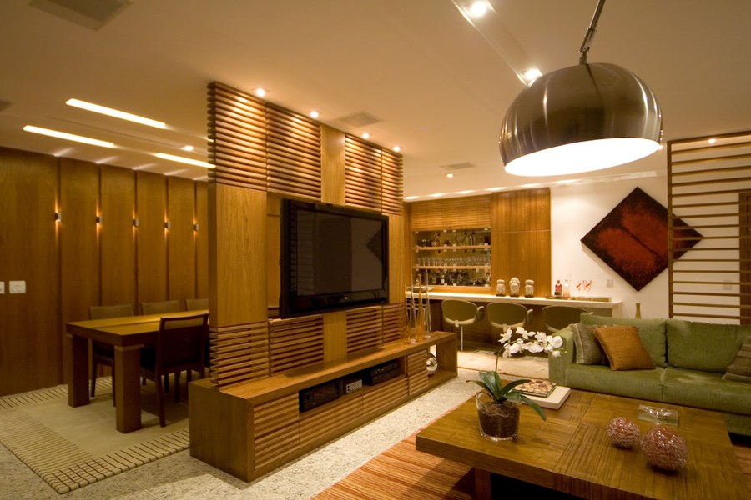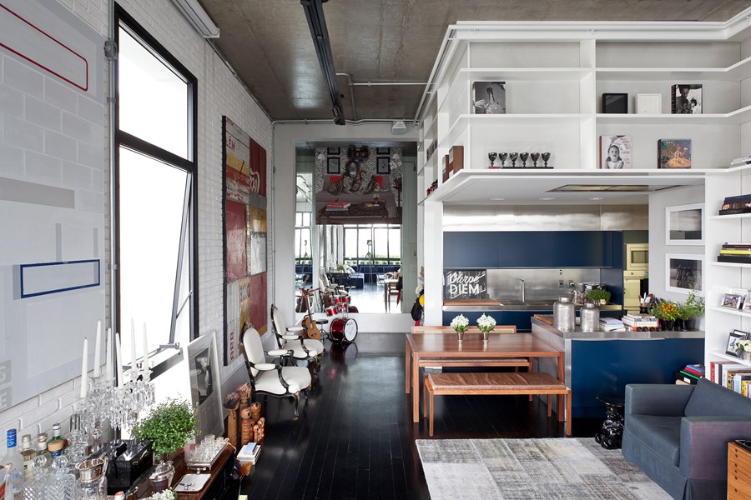Modernos Eternos is a Golden & Black project designed by Diego Revollo and is located in São Paulo, Brazil.
Tag Archives: Brazil
Industrial Loft II by Diego Revollo
This 100 m2 Loft with structure and apparent installations is located in the noble neighborhood of Morumbi, Sao Paulo.
Although the aesthetic appeal of New York sheds converted into housing in the 1970s is the main justification for the male audience in explaining their desire for this style of property, Diego Revollo, who is knowledgeable about this repertoire and with some other lofts in his portfolio, knows that this profile prioritizes good materials and functionality.
The Brazilian House by Debaixo do Bloco
The Brazilian House is a project designed by Debaixo do Bloco in 2016, covers an area of 3.800,00 m² and is located in Brasília, Brazil.
Ipanema Apartment by Studio Arthur Casas
Ipanema Apartment is a project designed in 2012 by Studio Arthur Casas, covers an area of 447m² and is located in Ipanema, Rio de Janeiro, Brazil.
TEMPO by Triptyque Architecture
Triptyque Architecture introduces TEMPO, a set of 9 houses integrated in the exuberant nature of the Trancoso village, in the Bahia region of Brazil.
Jaragua by Fernanda Marques
Jaragua is a project designed in 2012 by Fernanda Marques Arquitetos Associados, covers an area of 1,200m² and is located in Alphaville, São Paulo, Brazil.
Limantos by Fernanda Marques
Limantos is a project designed in 2012 by Fernanda Marques Arquitetos Associados, covers an area of 830m² and is located in São Paulo, Brazil.
TOG Flagship by Triptyque
Triptyque Architecture was chosen by Philippe Starck to develop, under his art direction, the architectural project of TOG’s São Paulo Global Flagship Store (Rua Iguatemi, 236), the first direct monobrand retail project from TOG, with the ambition of stirring up the concept of selling design.
Credits pictures: Ricardo Bassetti
The Woodwork Apartment
The Woodwork Apartment by by Paula Martins Arquitetura, Interiores e Detalhamento was conceived for a client who is a big fan of woodwork,so each element was designed and handcrafted specifically and exclusively for this very unique room. The central element of this room is the pannel that holds a TV that can face either the living room or the dining room. The concept adopted reflects a contemporary style and despite of all the covered walls, the result gives you a sense of well-being.
Loft no Itaim by FGMF Arquitetos
Loft no Itaim is a project designed by FGMF Arquitetos and is located in Sao Paulo, Brazil. It was completed in 2011 and covers an area of 162.0 m2.
