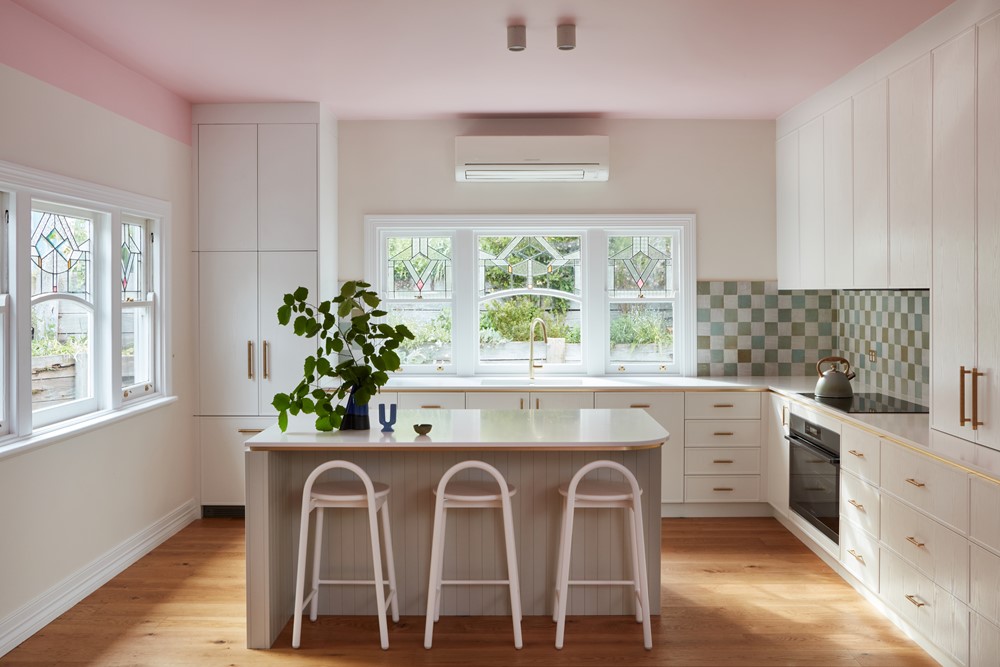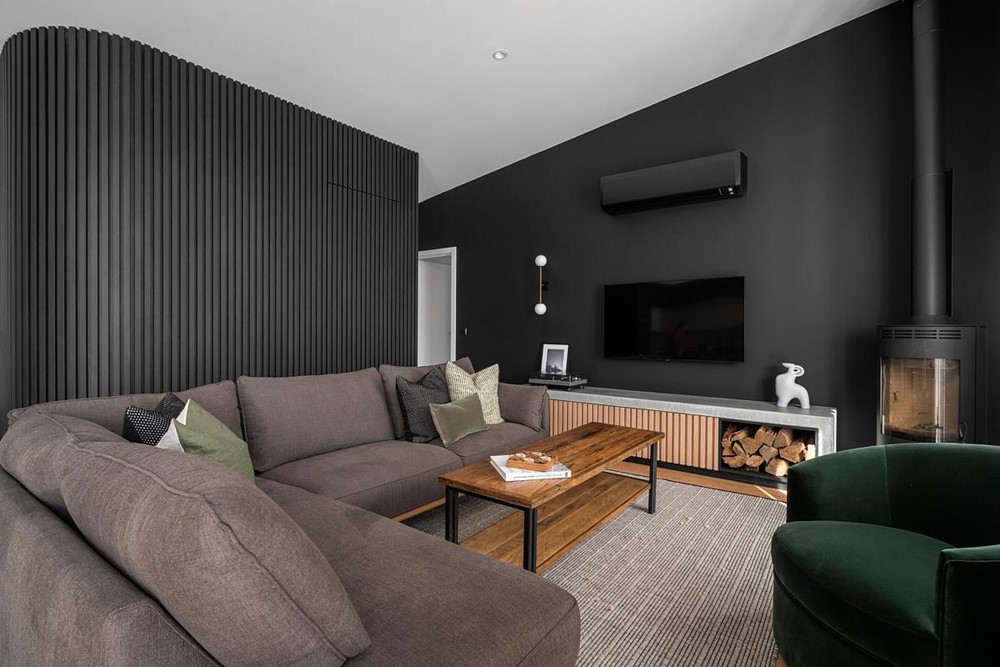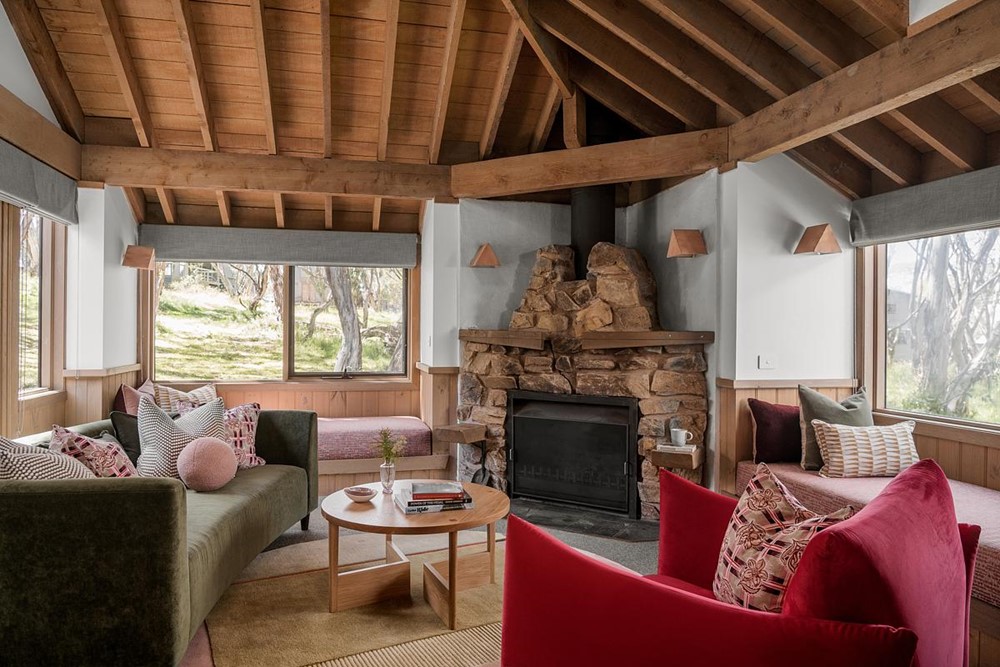Britt White Studio transforms an original 1980s apartment into a serene, functional mountain retreat. Perched in the heart of Mt Hotham village, a Lawlers Apartment has undergone a dramatic transformation, turning an untouched 1980s property into a cosy and sophisticated alpine haven. Britt White Studio’s Scandinavian and mid-century-inspired redesign has reimagined the apartment to create a warm, unpretentious retreat that balances functionality with the client’s vision for a peaceful post-ski sanctuary. Photography by Threefold Studio.
Tag Archives: Britt White Studio
Wandi Valley Stage 2 by Britt White Studio
Wandi Valley Stage 2 is a project designed by Britt White Studio. Nestled within the serene landscape of a two-acre nut orchard in Wandiligong, just a stone’s throw from Bright in Victoria’s High Country (Australia), the historic farmhouse of Wandi Valley possessed plenty of rustic charm awaiting a transformative touch. While the initial stages of renovation in 2020 infused renewed vibrancy into the guest accommodation wing, the original farmhouse required urgent attention following the discovery of a termite infestation. This urgency ushered in a comprehensive restoration process, where the internal structure was meticulously dismantled to its very foundations, laying bare the earth in certain sections, before undergoing a full reconstruction. Photography by Simon Ferrito.
Leader Reef by Britt White Studio
Leader Reef is a project designed by Britt White Studio. Greige and dated. This single level house in Bright, Victoria, was a product of its time. Built in 2010 for a retired couple with a love of country style, Leader Reef failed to capitalise on its location and surroundings. Purchased by a couple in their 30s, able to see the potential of strong foundational elements, Britt White Studio was engaged to drive a complete renovation of the property, modernising the aesthetic of the home to their own style and taste. Drawing inspiration from the mountainous surroundings, the result is an open plan home in a Scandinavian alpine style – a moody second home that is perfect for winter snow getaways and entertaining. Photography by Devlin Azzie.
Blairs of Dinner Plain by Britt White Studio
Blairs of Dinner Plain is a project designed by Britt White Studio. Architect Peter McIntyre, a true pioneer of Australian alpine architecture, was the driving force behind the Dinner Plain Alpine Village, developing the masterplan and vernacular of the town. Inspired by the characteristics of the old cattlemen’s huts as his vision for the community, Peter and the team at McIntyre Partnership were also the architects of the original buildings of the alpine community, including Blairs. Photography by Devlin Azzie.




