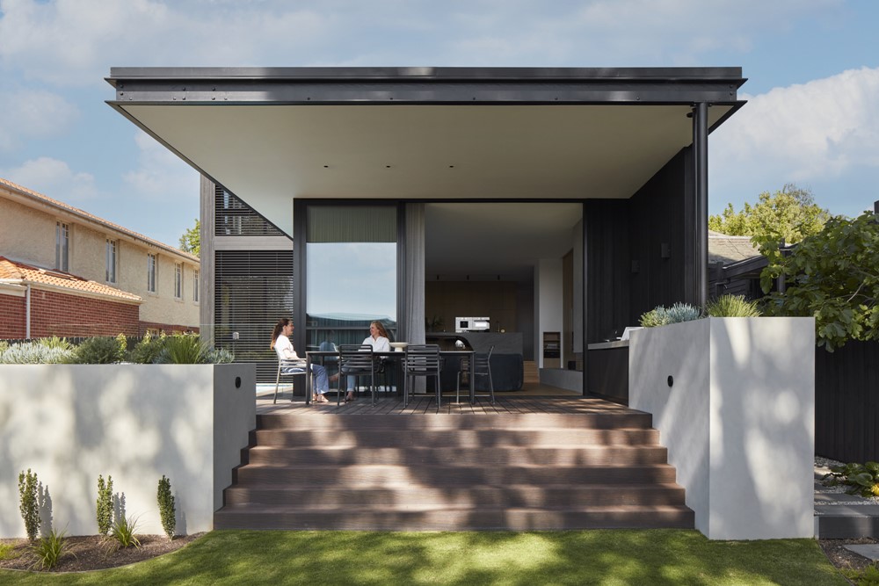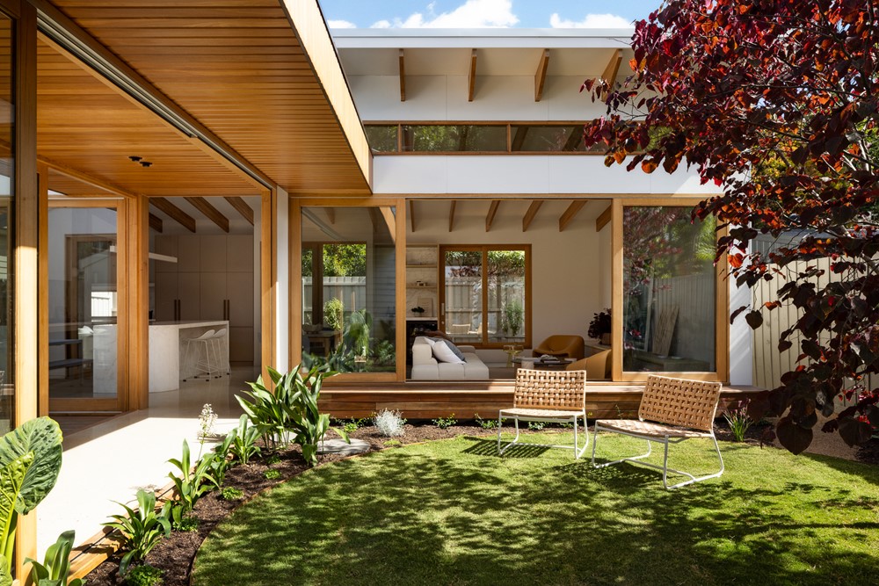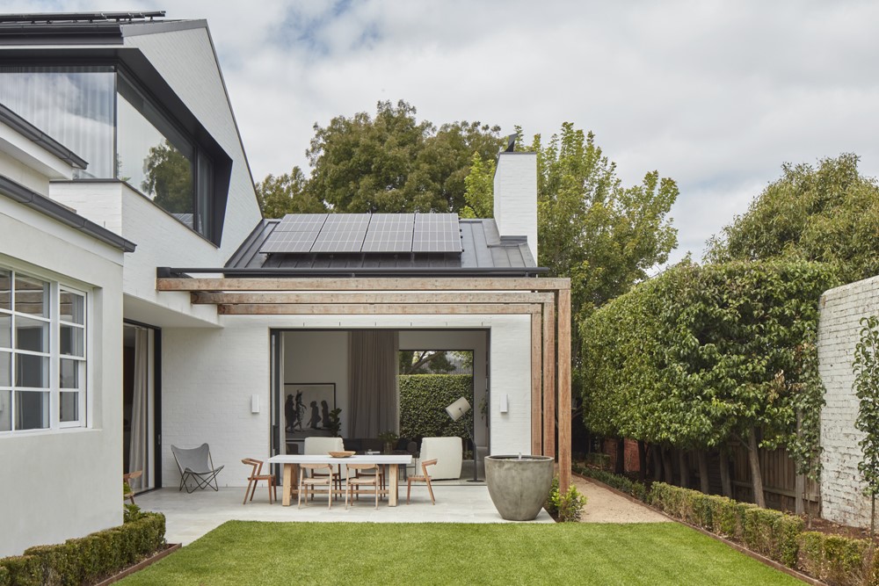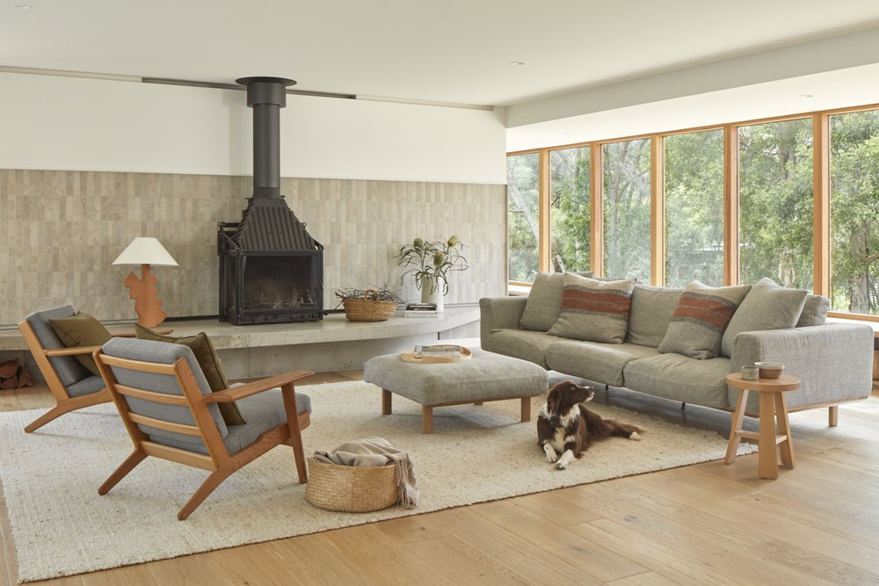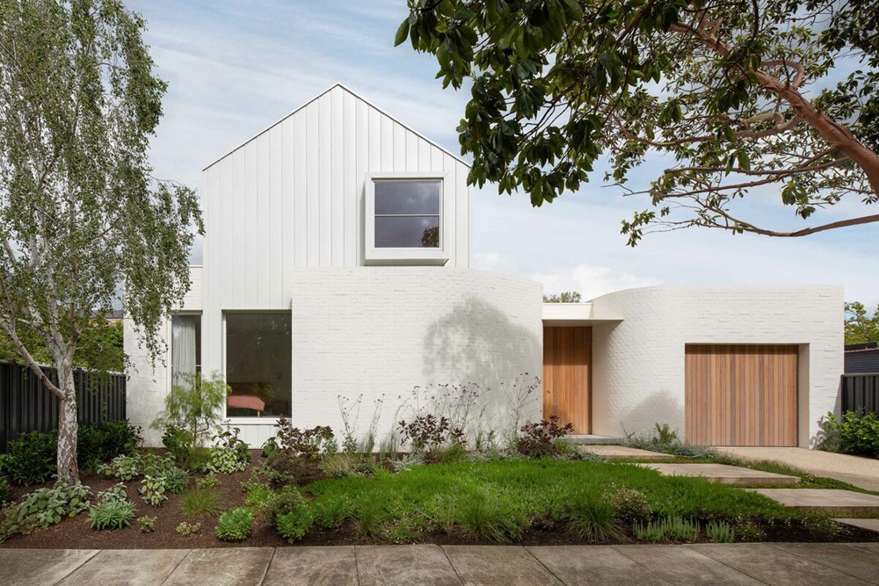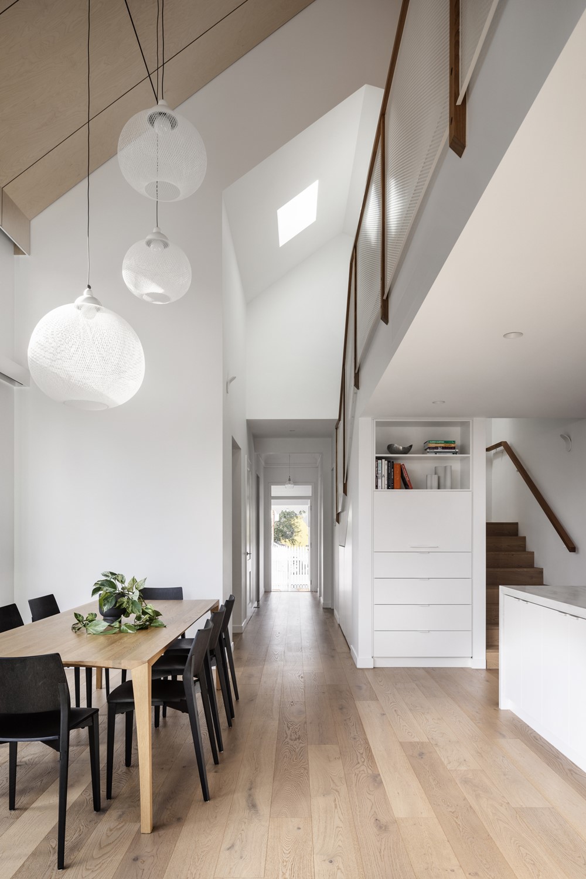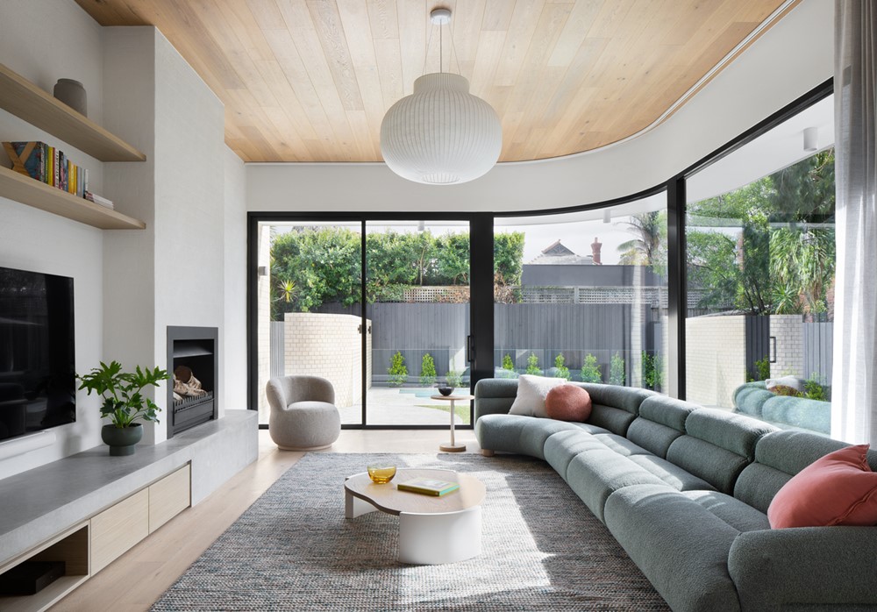Elphin House is a project designed by Bryant Alsop. Sitting on a substantial block in the leafy eastern suburbs, this Victorian weatherboard home had seen better days. The Owners approached us to both renew and restore the heritage home, and extend the house to create a generous family abode that they could enjoy while also maximising the property’s future value. Photography by Jack Lovel.
Tag Archives: Bryant Alsop
Glenmorgan House by Bryant Alsop
Glenmorgan House is a project designed by Bryant Alsop. What was a tired and dark timber Californian Bungalow now sparkles from the leafy street. A typical free-standing timber period home on roughly 420sqm faced south and as a result was dark and introspective. Our design response was to turn the house back on itself, and build across the rear boundary thus creating two inner garden spaces. A low level, timber lined and glazed ‘hall’ creates a link between the period house and the new lofty, north facing addition. Photography by Dylan James.
.
Grove House by Bryant Alsop
Bryant Alsop was engaged to complete the final stage of the renovations and additions of a free-standing Victorian villa. Our clients had carefully spent a number of years restoring and reinstating the period building that had been used as a boarding house for many years, back to a single-family home. Having completed this first stage, we were engaged to design and document a contemporary addition to sit alongside the heritage home. Photography by Jack Lovel.
Marine House by Bryant Alsop
Marine house designed by Bryant Alsop represents a moment in time when the world was re-evaluating itself. In late 2020 we were tasked with the project of reimagining a somewhat tired 1980s compact project home, into a lockdown, and potentially long-term family home for a family of six, we threw ourselves into the romance of all that a bush-inspired, yet sophisticated family home could be. Photography by Jack Lovel.
Xavier by Bryant Alsop
Xavier is a project designed by Bryant Alsop. Located at the end of a dead-end street, Xavier breaks away from its neighbourhood context by eliminating a front fence – a simple gesture that allows the site to spatially appropriate well beyond its title boundaries. The house then, in this context, becomes the physical barrier between the public and private realms – a layered, folding screen. Photography by Emily Bartlett.
.
Station by Bryant Alsop
The refurbishment and extension of this pretty timber house designed by Bryant Alsop for a young family of 4 was driven by the desire to create space and light on a restricted, inner-east site. Carefully balancing heritage, council and building reg requirements the completed design is light-filled, voluminous and provides successful family zoning. Photography by Dylan James
.
Golden Ash by Bryant Alsop
Golden Ash is a project designed by Bryant Alsop. The house was in disrepair. Cabinetry falling apart, leaking roofs, and a dead possum in the skylight! Initial thoughts were to do a minor upgrade but it quickly became apparent that this Edwardian gem needed a little more love and a complete makeover to create a long-term home for this busy family of five. Photography by Emily Bartlett.
.
