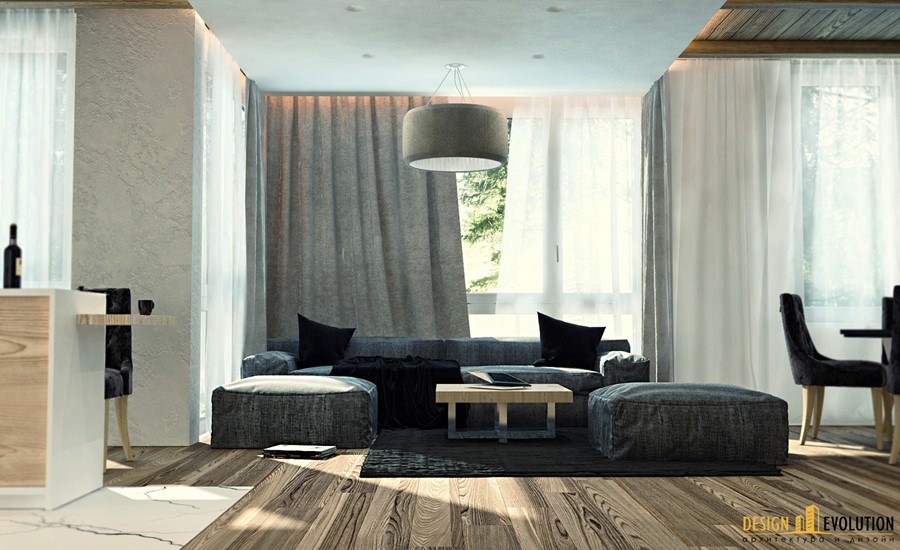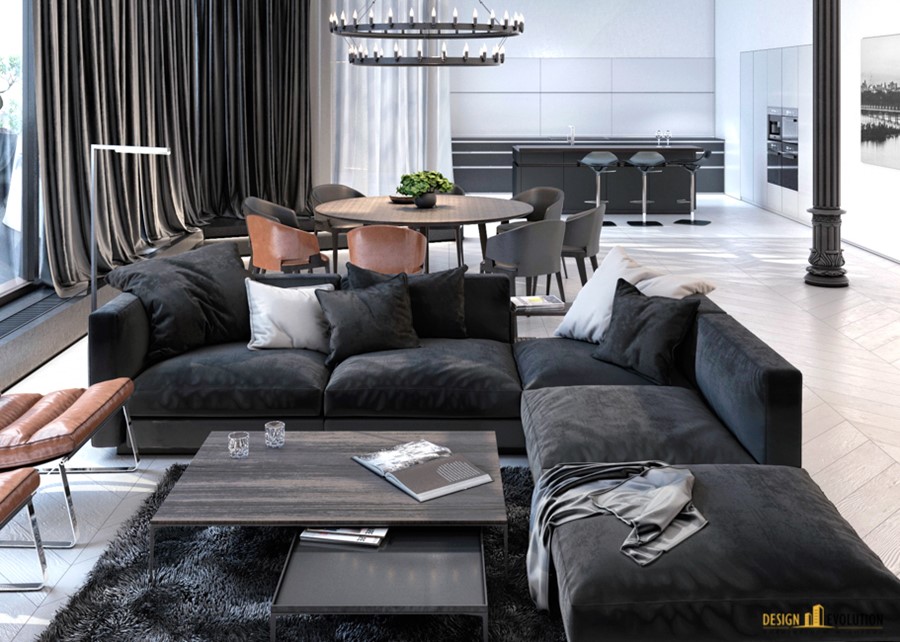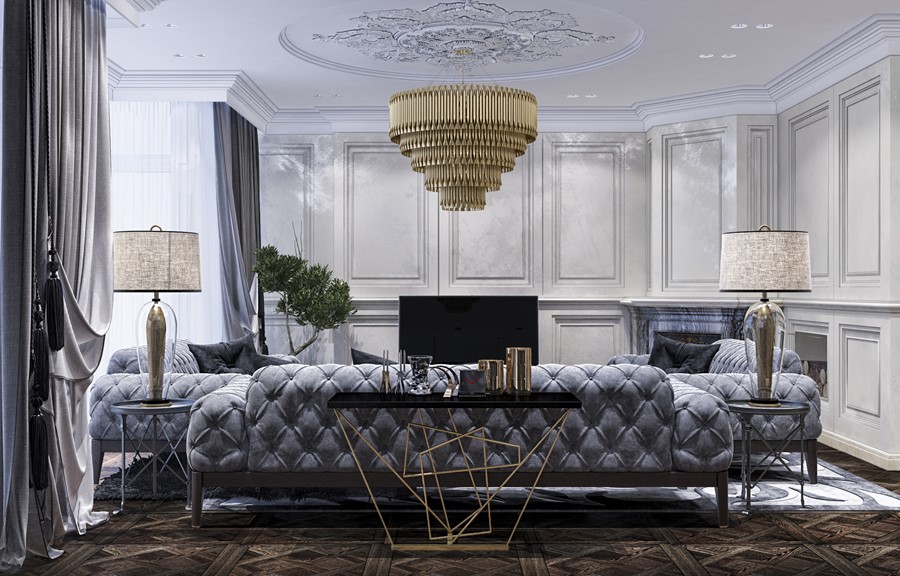It is rigorous, stylish and very ambitious! The area and the unique layout of the space are its main feature. The apartment designed by Building Evolution has got a new look owing to the complex reconstruction. Dwelling space was expanded by sacrificing a part of the terrace. has got a new look owing to the complex reconstruction. Dwelling space was expanded using a part of the terrace.
Tag Archives: Building Evolution
Apartment by Design Evolution
‘The basic interior design concept is a game of contrasts in the use of styles, materials, colors and textures. Black glossy panel with built-in appliances and TV serve as distinctive features of the interior. This surface smoothly goes into the fronts of kitchen furniture. One of the walls of the living room is decorated with a built-in Bio-fireplace with decorative woodpile which symbolizes fireside. The bedroom sitting area separated by sliding partitions and accommodates comfortable armchairs and a coffee table. Spacious walk-in closet hidden behind wooden panels. Thick fabric on the windows stops the penetration of direct sunlight. The wall in the hallway is made of mirror and gypsum 3D panels. The ceiling in the hallway made of natural wood. The interior seems unusually spacious, comfortable and cozy.’ Images by Design Evolution

Luxury design in the neoclassical style by Building Evolution
“This is a project by Building Evolution of two-level apartments on floors 25-26. The total area of 256 square meters. High ceilings, solid wood furniture, natural stone, stucco and natural expensive fabrics perfect balance in harmony with each other. Dikart emphasizes the splendor of the impressive chandeliers sizes. Plaster moldings adorn the walls. The soul of the house is built-in fireplace that creates a warm and cozy atmosphere. Gray Italian marble creates a sense of monumentality and reliability.”










