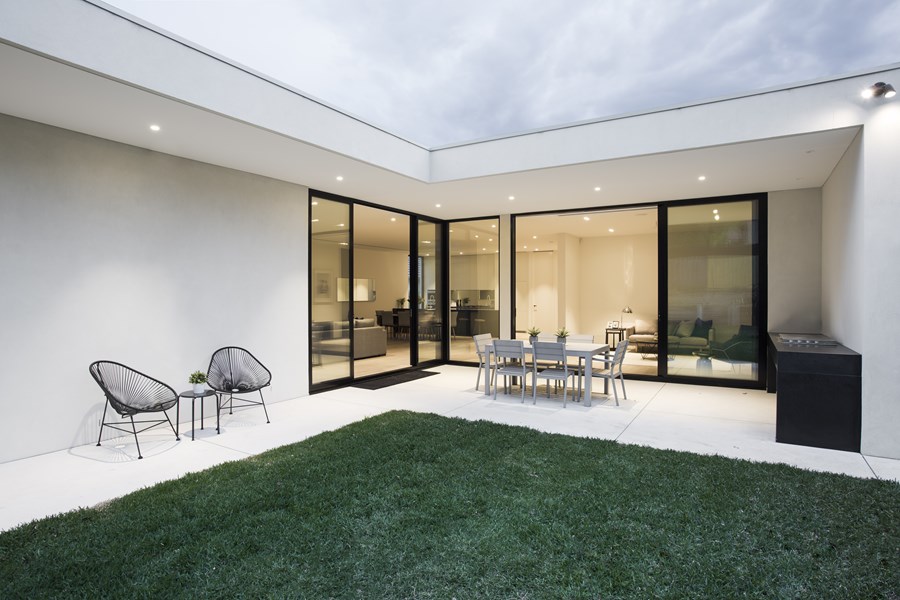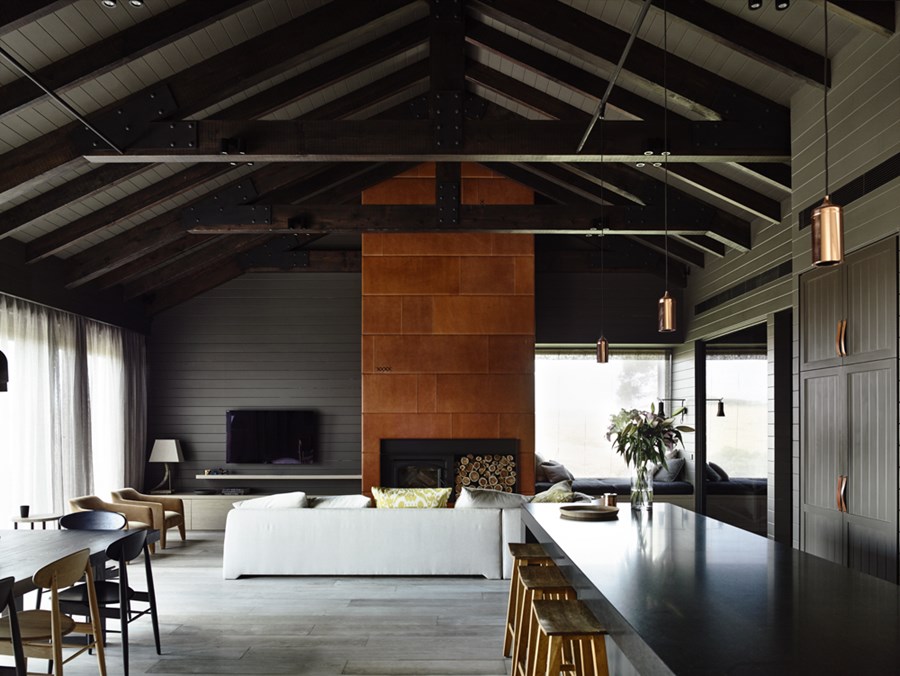Camberwell is a single storey Lubelso home designed by Canny Architecture, customised to suit the clients’ block and lifestyle requirements. The main living area of home spans across one floor with a lift connecting it to the basement.
Tag Archives: Canny Architecture
Flinders house by Canny Architecture
This contemporary take on a traditional farm house in Flinders was a custom renovation by Canny Architecture. The moody interiors deliver a unique composition of textures and colours to take this country home to the next level in style and sophistication.


