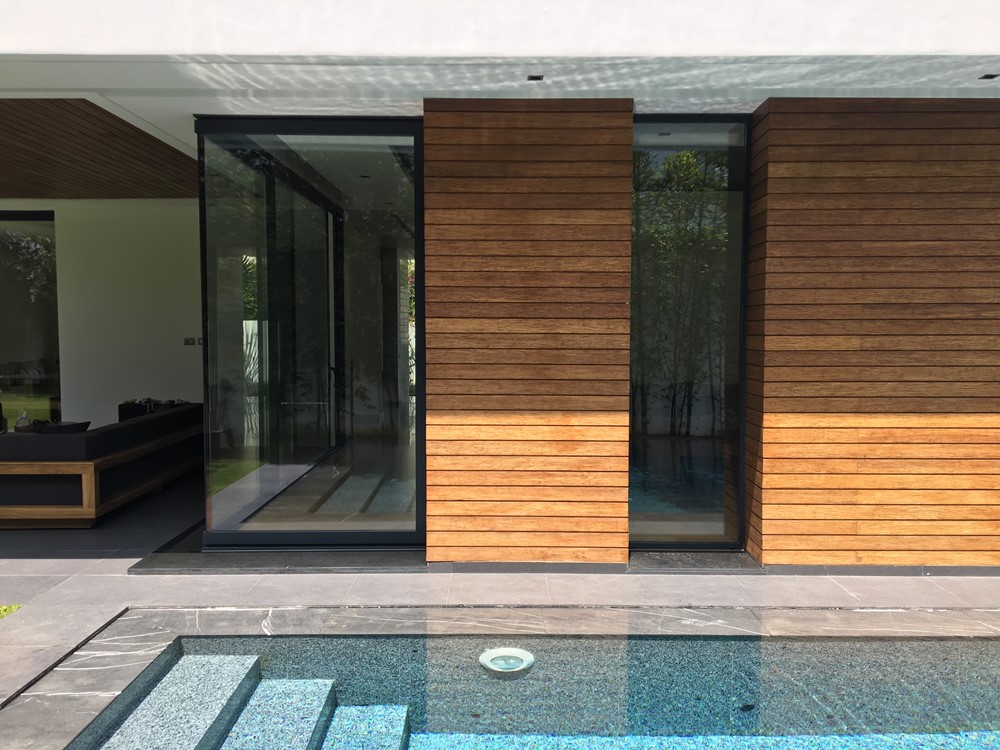Sindibad Villa was designed by Archgues and built in 2016 . This private house with rectangular forms was planned with a double objective: penetrating lights whatever the angle of view and and giving to the external spaces the same warmth as the interior spaces. It benefits from a triple exposure East South West over the garden facades allowing a maximum sunshine without disrupting the covered terraces.
Villa Sindibad in Casablanca
Leave a reply

