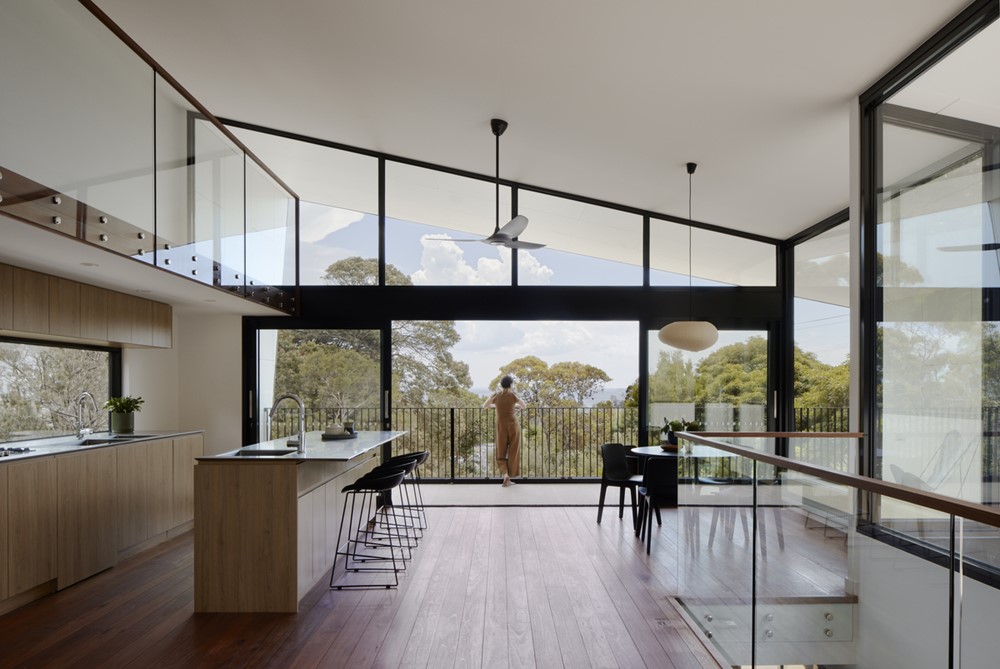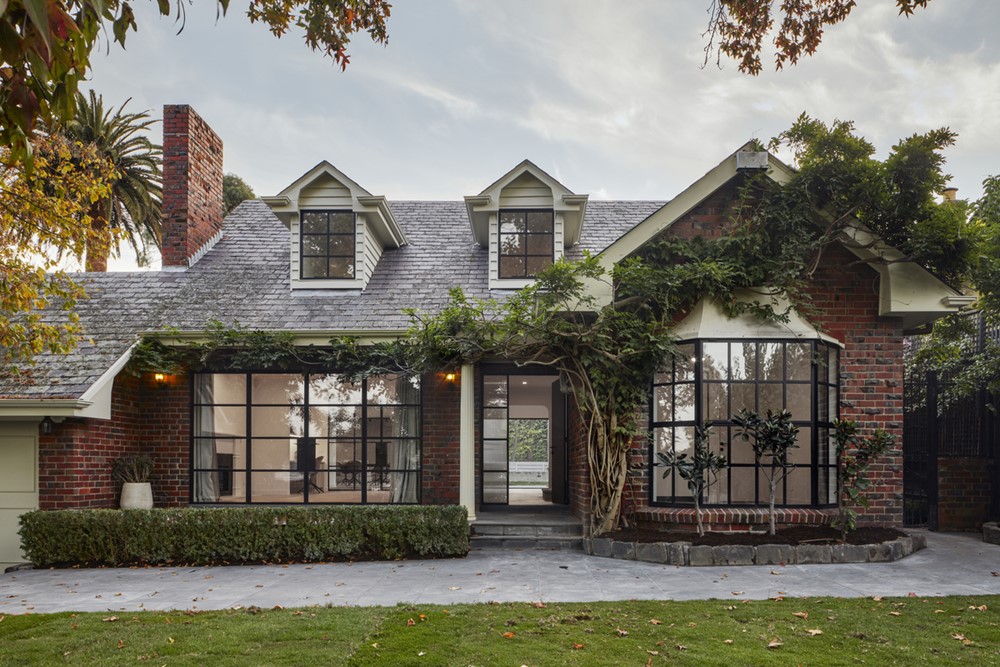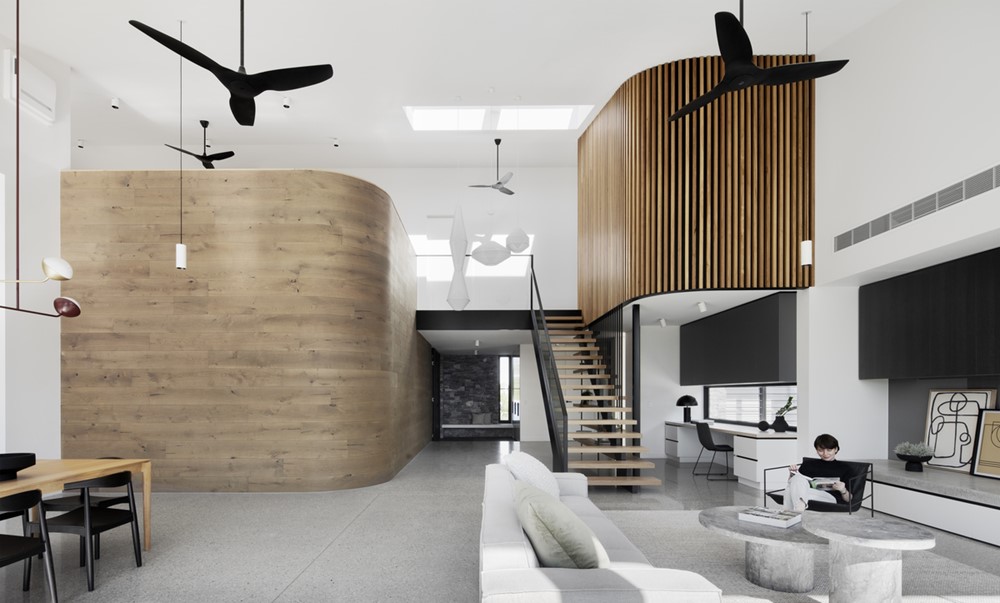Originally constructed in the late 1960s, the Dale Street House designed by Chan Architecture Pty Ltd is a renovation of mid-century modern home, characterized by its bluestone walls, low and flat rooflines, and exposed ceilings and beams. While the clients appreciated the clean lines and timeless charm of the bluestone, the home’s small, disconnected living spaces and limited natural light fell short of their needs. They also required additional bedrooms, expanded living areas for a growing family, and an inviting alfresco and pool area. Photography by Elise Scott.
Tag Archives: Chan Architecture Pty Ltd
Auburn Residence by Chan Architecture Pty Ltd
Auburn Residence is a project designed by Chan Architecture Pty Ltd. Located on a gently sloping site in a heritage-graded precinct of Hawthorn East, this project is a renovation and extension to an existing double-fronted Victorian terrace home. The original front rooms have been retained and restored, repurposed as a new master bedroom and ensuite, home office and guest bedroom, refreshed by new internal finishes and light fittings. Photography by Elise Scott.
McCrae Bush House by Chan Architecture Pty Ltd
McCrae Bush House is a project designed by Chan Architecture Pty Ltd. Located on a long and sloping site along the Mornington Peninsula, the McCrae Bush house is a dwelling that was inspired by its unique surrounding context of native bushland and the close proximity of Port Phillip Bay. Located on the highest point of the site towards the rear so as to take advantage of the water and treetop views, the curved driveway approach to the building was carefully considered in the design of the building form which begins with the house appearing to nestle within the bush context then gradually becoming more dramatic and angular as one as one gets closer. Photography by Tatjana Plitt
.
Robinson Rd House by Chan Architecture Pty Ltd
This project designed by Chan Architecture Pty Ltd was a modern rear extension to a New-England style home characterised by a high pitched slate roof, dormer windows and red clinker brickwork. The brief was to renovate and repurpose the existing rooms and façade and to add a new open planned kitchen/dining/living room and master bedroom at the rear as well as create a better connection to the backyard. Photography by Tatjana Plitt.
.
Kenny Street House by Chan Architecture Pty Ltd
Located on a former farmland site in Balwyn, the Kenny Street House designed by Chan Architecture Pty Ltd is a unique project in that the site is a relatively large, flat site surrounded by much smaller houses in the middle of suburban Melbourne. The new house makes reference to its agricultural origins via its’ barn-like external form and its’ location towards the centre of the site, similar to the location of the original homestead. Photography by Tatjana Plitt.
.





