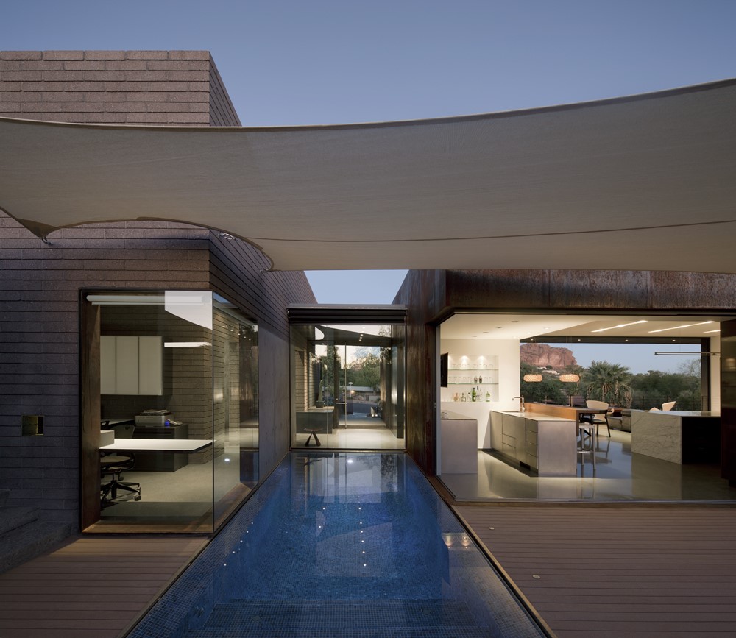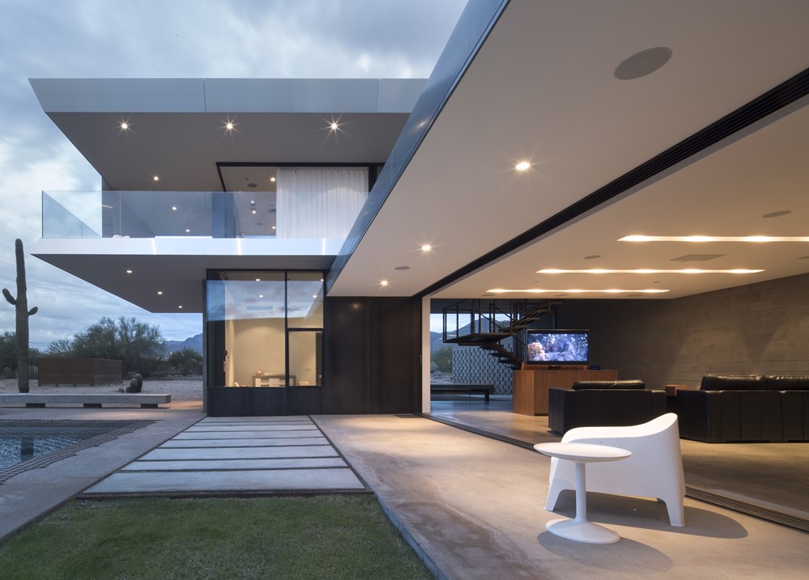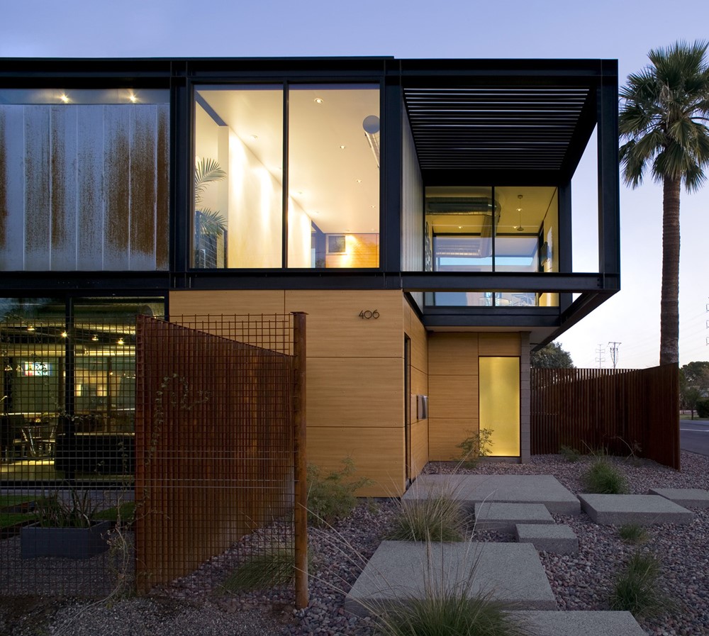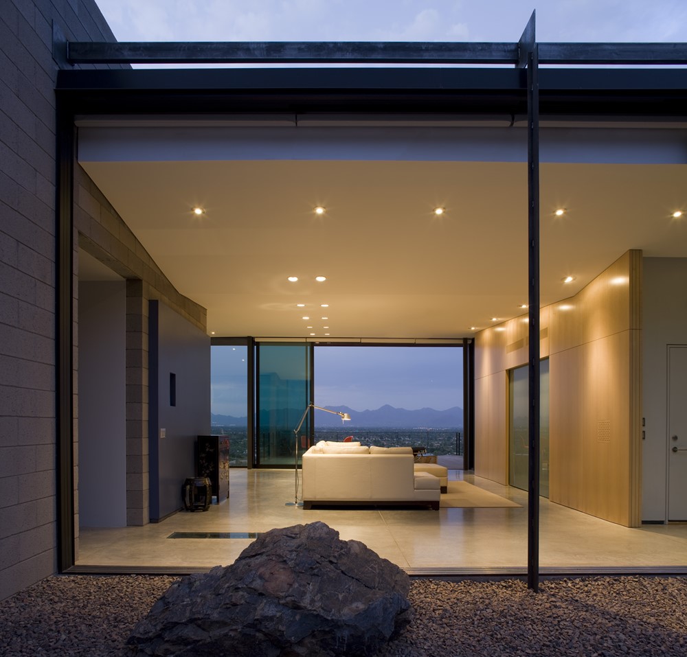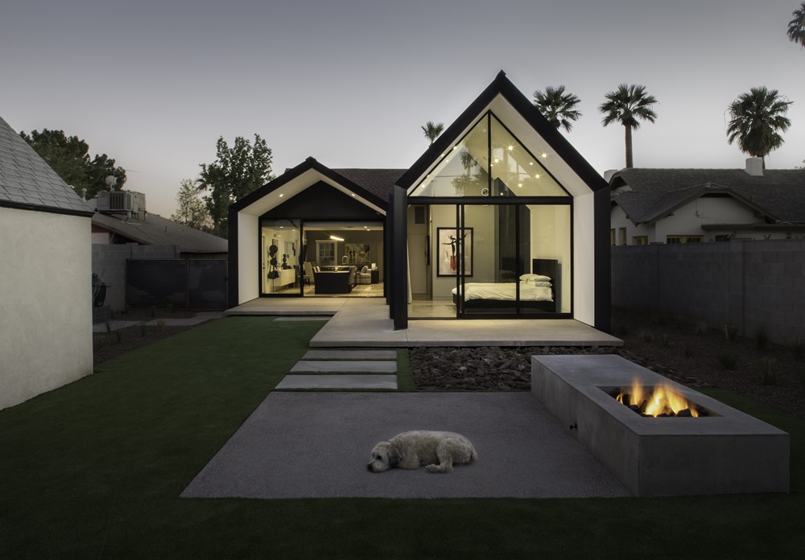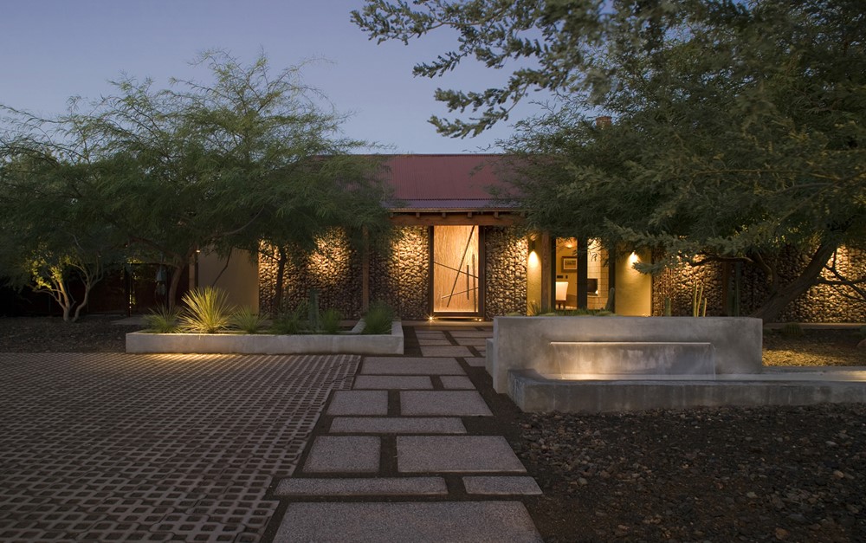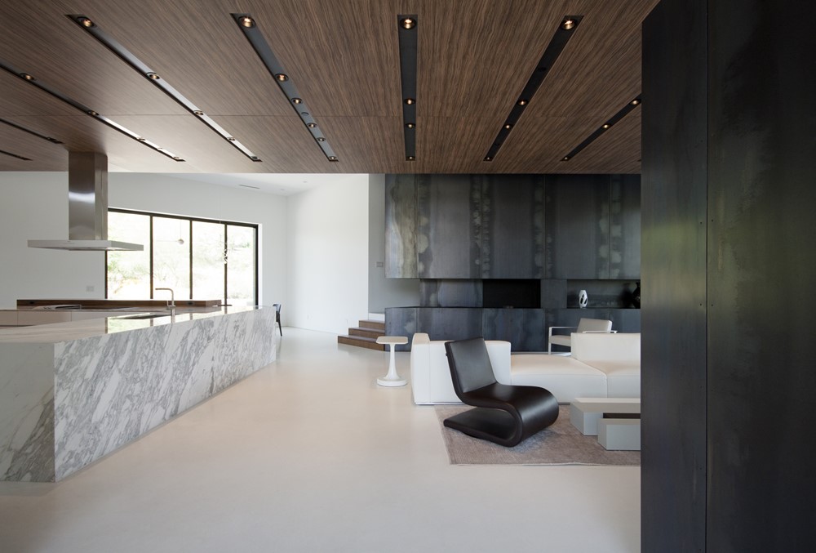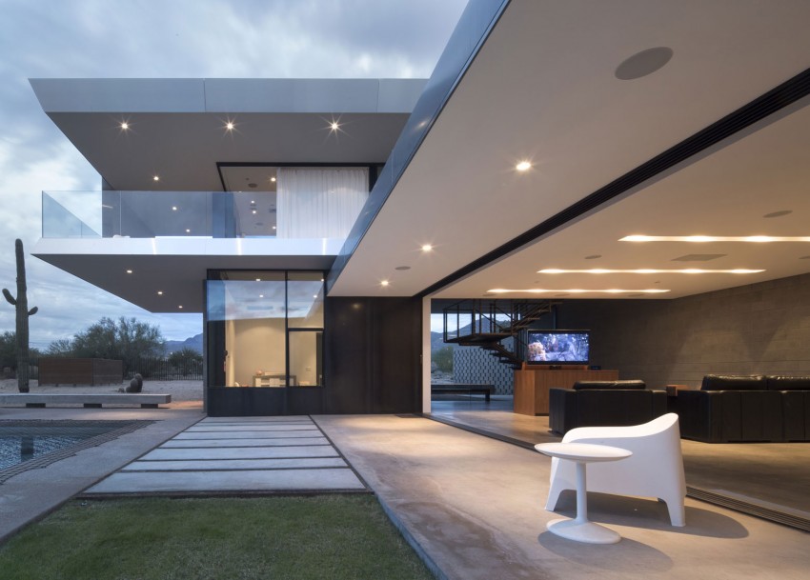Yerger Residence is a project designed by Chen + Suchart Studio. This site for this project has one main view to the east towards Camelback Mountain. The intent of the project was to focus the views towards the iconic landmark to capture it and have it constantly presenced in the experience of the house while creating other introspective moments of experience.
Tag Archives: Chen + Suchart Studio
Staab Residence by Chen + Suchart Studio
Staab Residence is a project designed by Chen + Suchart Studio. The context for this site consists of larger homes on one-acre lots. Aesthetically, the neighboring houses’ architectural language is more often than not, associated with speculative developer trends and styles, rather than an integrated understanding of the site, the views, and other opportunities.
Sosnowski Residence by Chen + Suchart Studio
Sited in a 1950’s era dense neighborhood in Tempe, Arizona, the Sosnowski Residence designed by Chen + Suchart Studio takes the form of a courtyard house defined by three sandblasted 8-8-16 standard gray CMU walls at the main level and an exposed Virendeel truss at the upper level that ultimately characterizes the project.
Mummy Mountain Residence by Chen + Suchart Studio
The project designed by Chen + Suchart Studio proposes an architecture that responds to the inherent qualities of the site, privileged views, and the larger context of the Sonoran Desert. The language of the house draws upon these inherencies and allows for a greater understanding of the project’s circumstances.
Escobar Renovation by Chen + Suchart Studio
Sited in the 1930’s era neighborhood known as F.Q. Story, the Escobar Renovation designed by by Chen + Suchart Studio represents the character and flavor of one of very few areas in the young city of Phoenix, Arizona that can be called historic. The majority of the 602 homes that comprise this neighborhood still retain the varying architectural styles that make this district unique. Homes in this area are distinctly smaller than today’s average homes.
Dillon Residence by Chen + Suchart Studio
The Dillon Residence designed by Chen + Suchart Studio, takes the form of a courtyard house typology. It is a remodel and addition to an existing home situated in a 1950’s and 1960’s neighborhood comprised of one-acre horse properties.
3256 Renovation by Chen + Suchart Studio
3256 Renovation is a project designed by Chen + Suchart Studio and is located in Paradise Valley, Arizona, USA.
STAAB by Chen + Suchart Studio
STAAB is a private residence designed by Chen + Suchart Studio and is located in Scottsdale, Arizona, USA.
