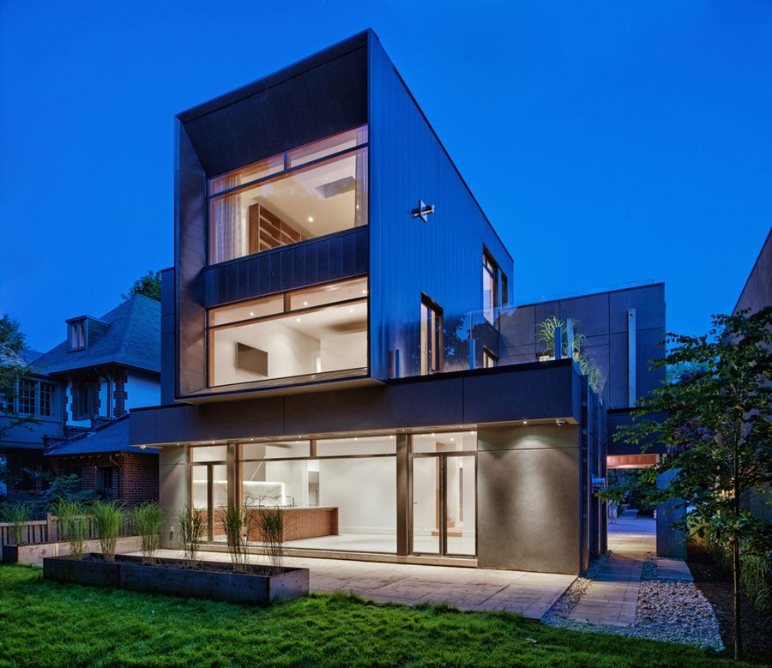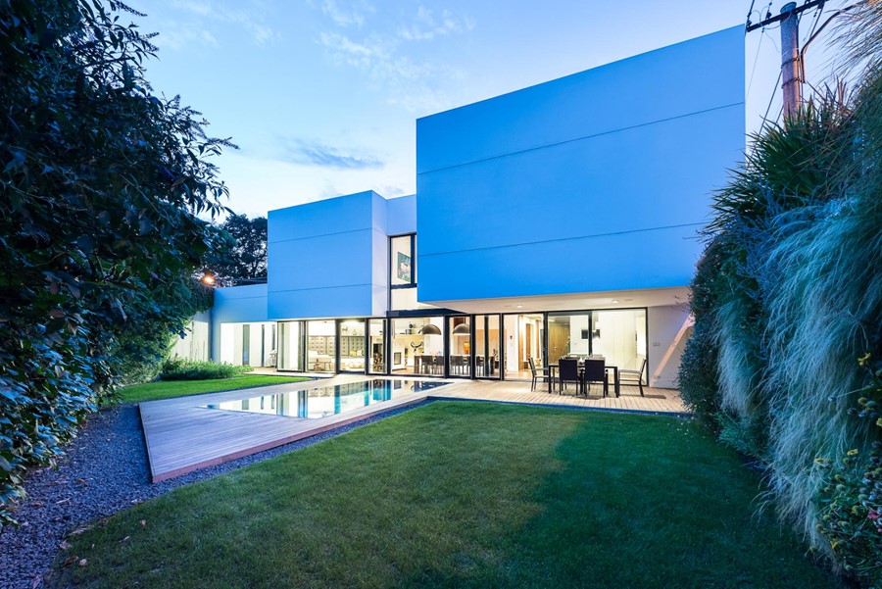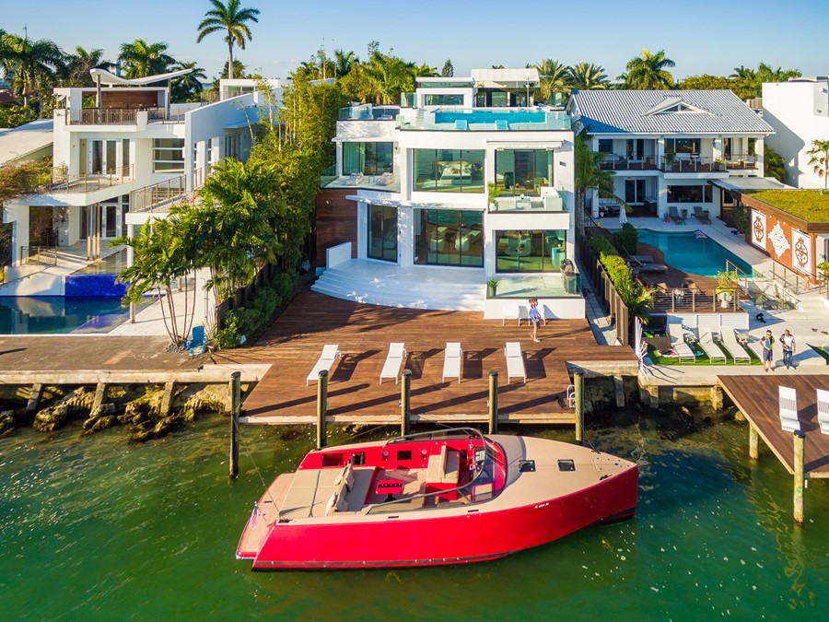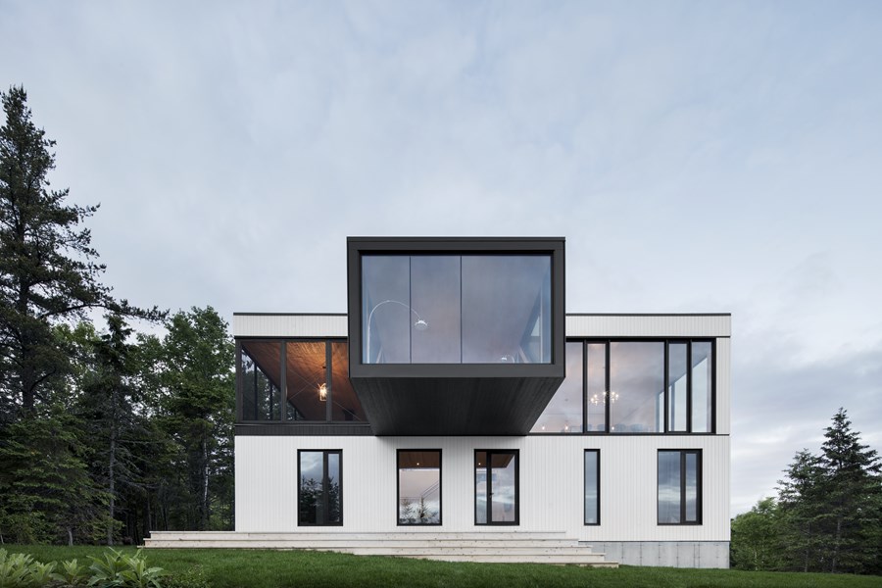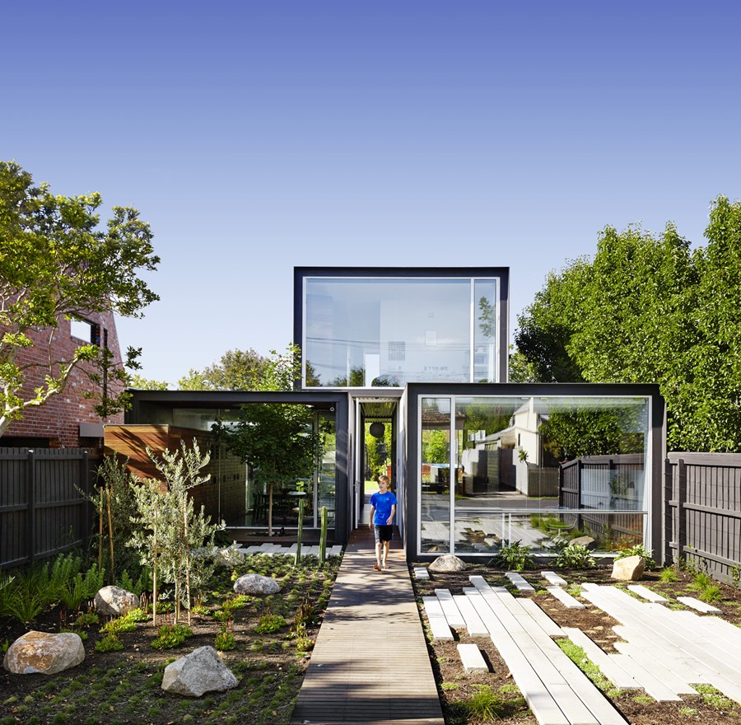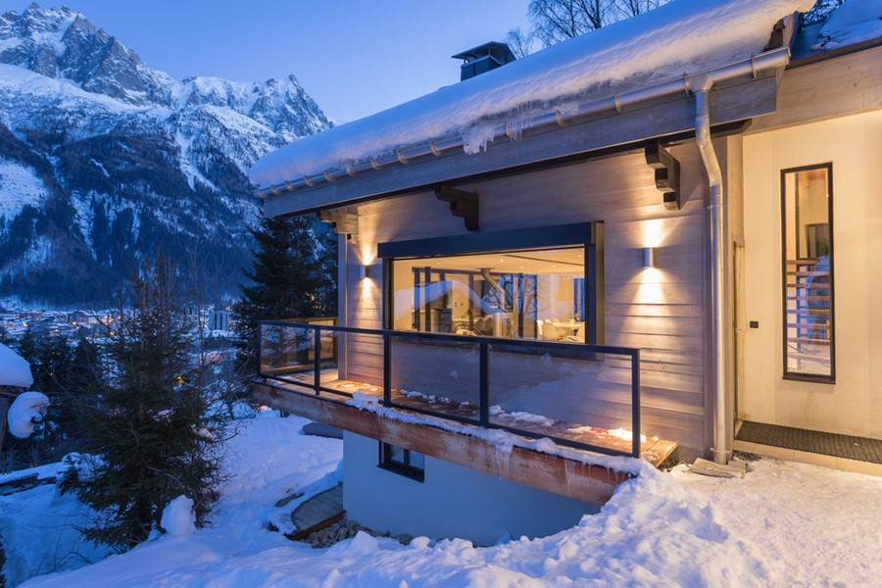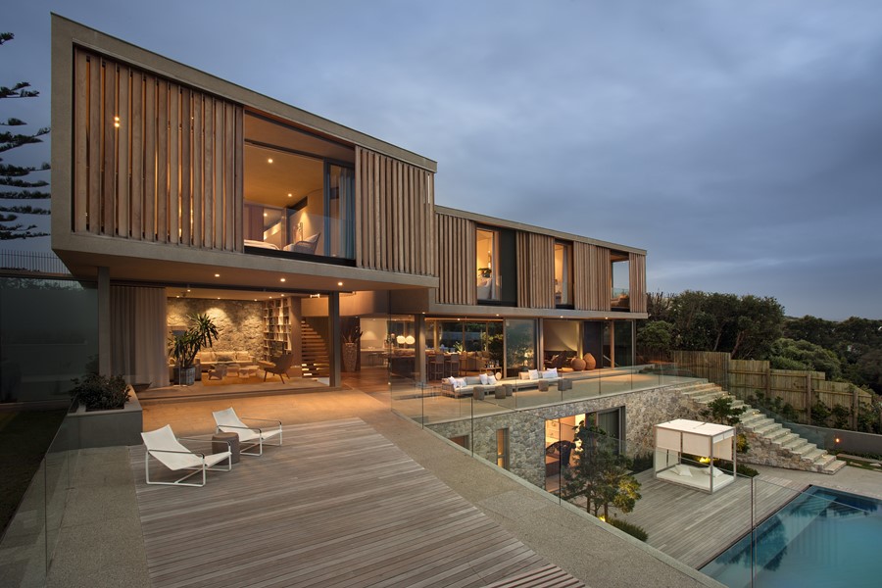Hocker Farm is a stone cottage designed by Scott Donald in Longnor, Buxton, within The Peak District National Park. As such, any development had to be in-keeping with the local context, which entirely formed the external appearance of the extension. Photography by Andrew Haslam.
Tag Archives: contemporary house
Y House by MRA
Y House is a project designed by MRA. Located in a dense, historic and highly preserved neighborhood in Jerusalem, the project entailed linking two separate residential units to create a single larger unit. Phography by Ilan Nahum.
Heathdale Residence by TACT Design INC.
Heathdale Residence is a project designed by TACT Design INC. and is located in Toronto, Canada.
House INVERMARK by SAOTA
Located in the leafy suburb of Higgovale, set below the iconic Table Mountain, House Invermark designed by SAOTA overlooks the city and harbour of Cape Town. Forty seven years after receiving a medal for excellence, House Invermark has been awarded a prestigious Commendation from the Cape Institute for Architecture (CIfA), in recognition of noteworthy contributions to architecture.
White Cubes House by at26
White Cubes House is a project designed in 2015 by at26, covers an area of 300.0 sqm and is located in Bratislava, Slovakia.
Villa Venetian by Choeff Levy Fischman Architecture + Design
Villa Venetian is a project designed by Choeff Levy Fischman Architecture + Design, covers an area of 7,961 Sq. Ft and is located in Miami Beach.
Chalet Blanche by a cd f studio
The “Blanche” Chalet is a project designed by a cd f studio, whose name evokes the spirit of the vernacular houses of the region, is situated in La Malbaie’s area of the “Terrasses Cap à l’Aigle”. Its simple and pure architecture gently complements the landscape of Charlevoix in a modern fashion.
That house by Austin Maynard Architects
That house is a project designed by Austin Maynard Architects in 2015 and covers an area of 255m2. Project Team: Andrew Maynard, Mark Austin, Kathryne Houchin.
Chalet ‘Dag’ by Chevallier Architectes
Chalet ‘Dag’ is a project designed by Chevallier Architectes and is located in Chamonix-Mont-Blanc, France. This cottage was originally a summer residence, like many others in Chamonix, and was therefore not insulated for winter use. No upgrades had been done since its construction approximately 70 years ago. The upper level was used only as an attic and the lowest level as a garage, with only the middle level used as living space. The firm’s mission was to make all existing floor space liveable, using the best available insulation solutions.
Beachyhead by SAOTA
“The clients approached SAOTA to design a family holiday home that responded to the site, especially the views. They wanted a relaxing, yet elegant home that would be comfortable when entertaining many guests whilst also feeling intimate and cosy when it’s only one or two of them in the house,” said director and project leader Phillippe Fouché. Other factors that drove the conceptual organisation of the building were the views, sunlight, prevailing wind direction and the zoning parameters.



