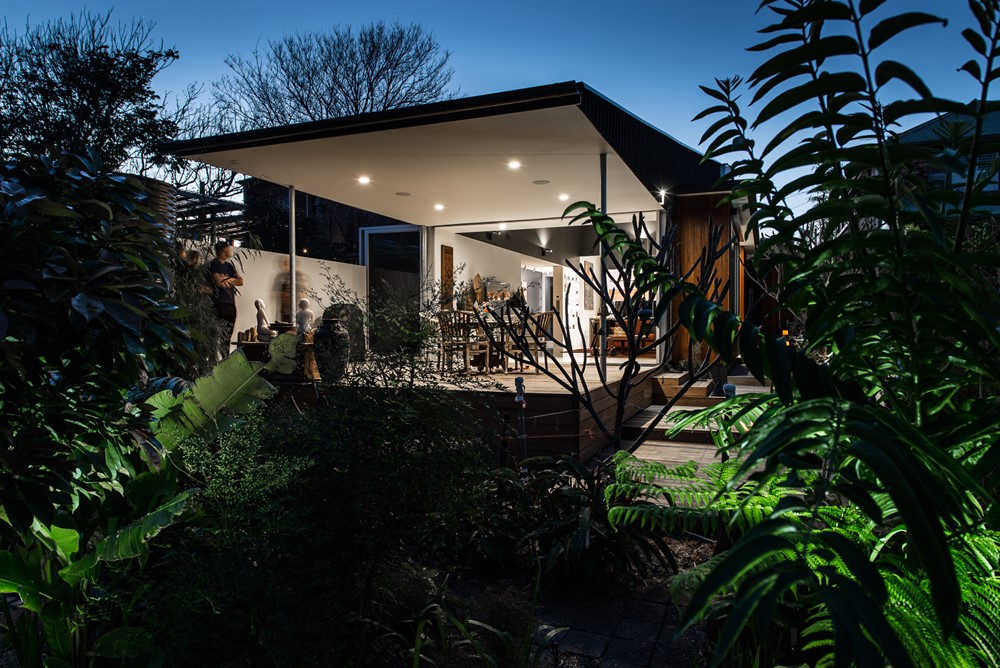Cooks Hill Alterations is a project designed by Bourne Blue Architecture. The site for this project was long and narrow, running roughly East-West in an inner city Heritage Conservation area of Newcastle, NSW. The site has an area of 509.6m², and was occupied by a 2-storey face brick and tile faux heritage dwelling fronting the street.
Cooks Hill Alterations by Bourne Blue Architecture
Leave a reply

