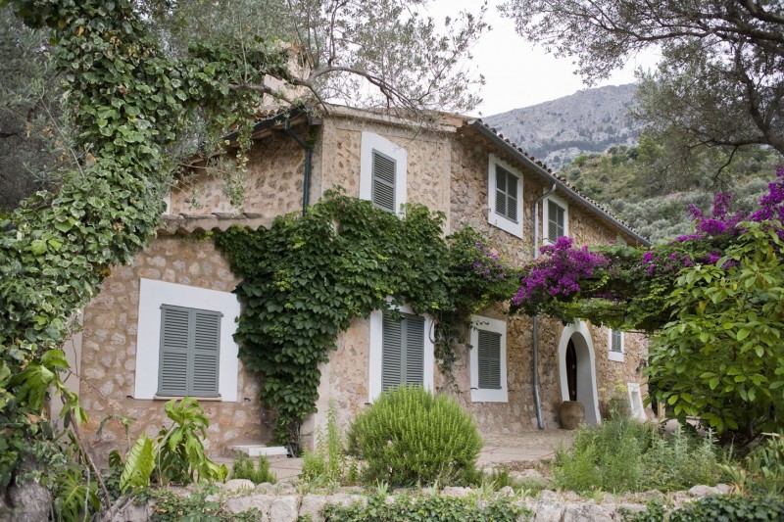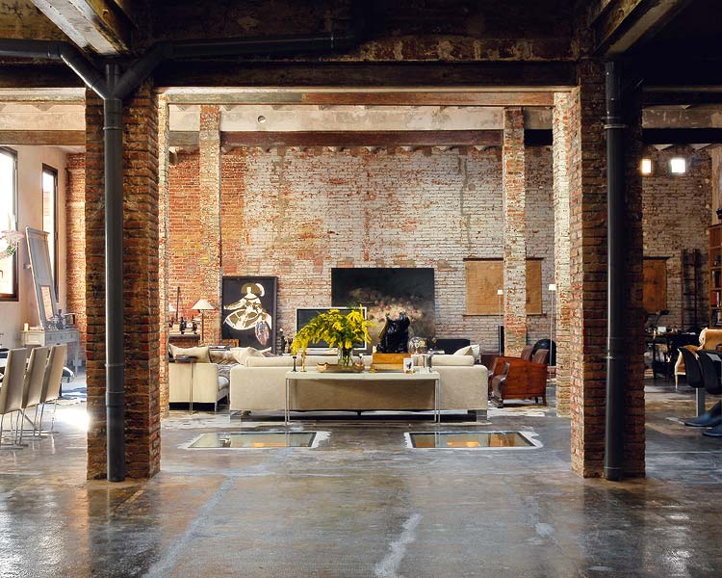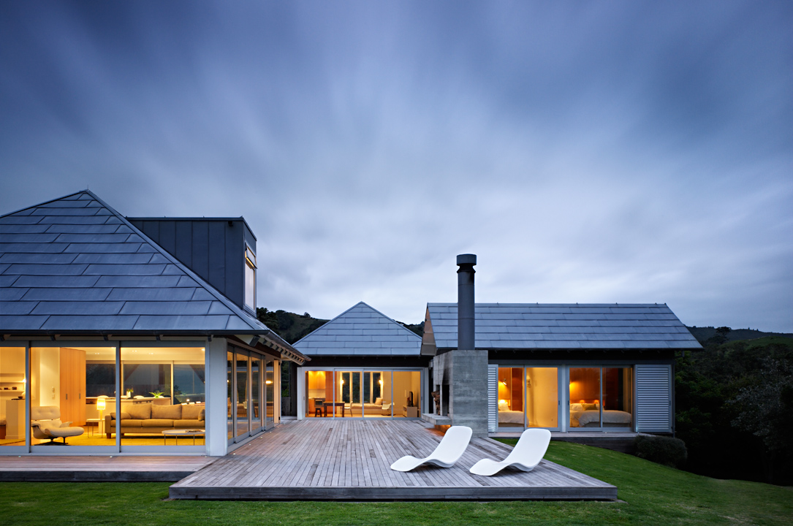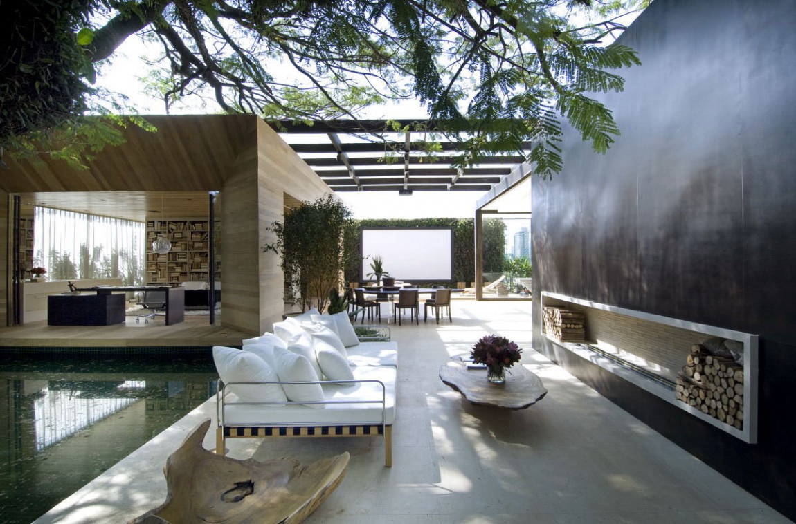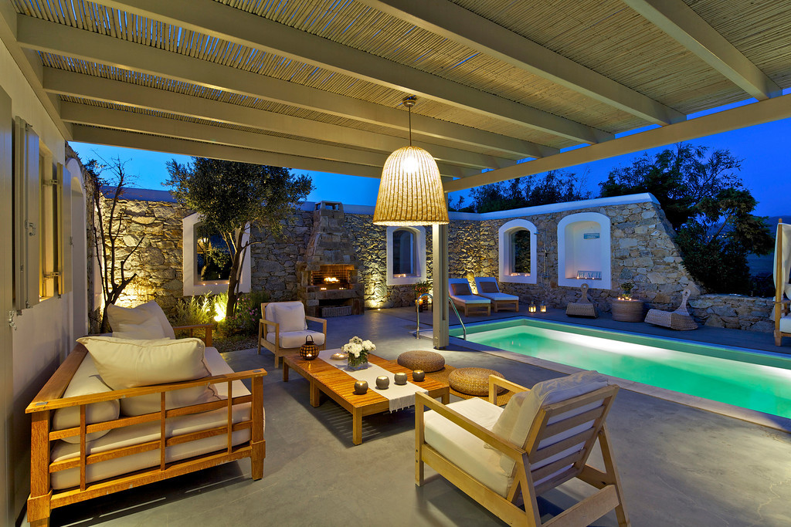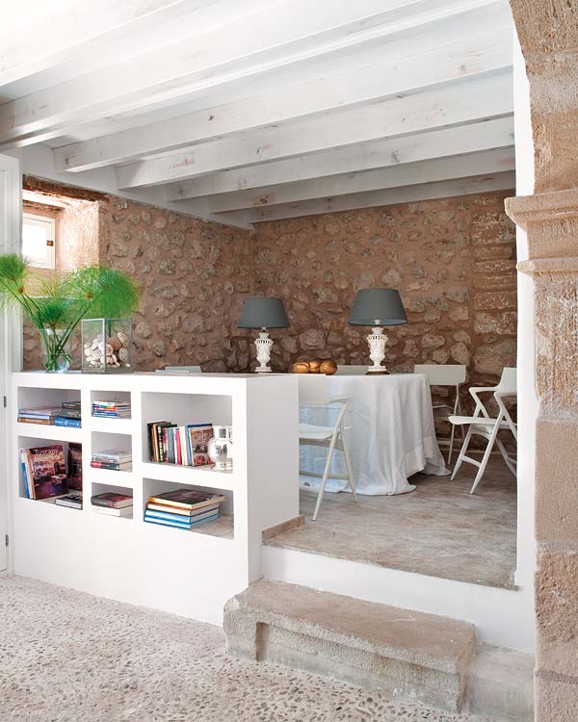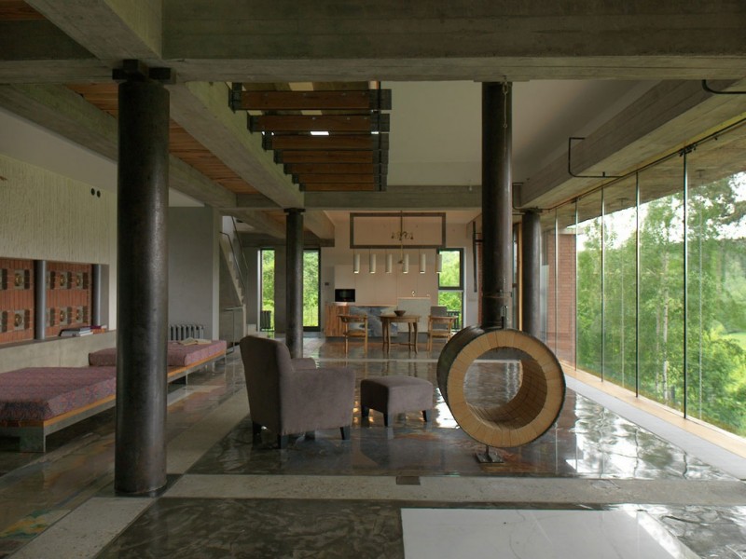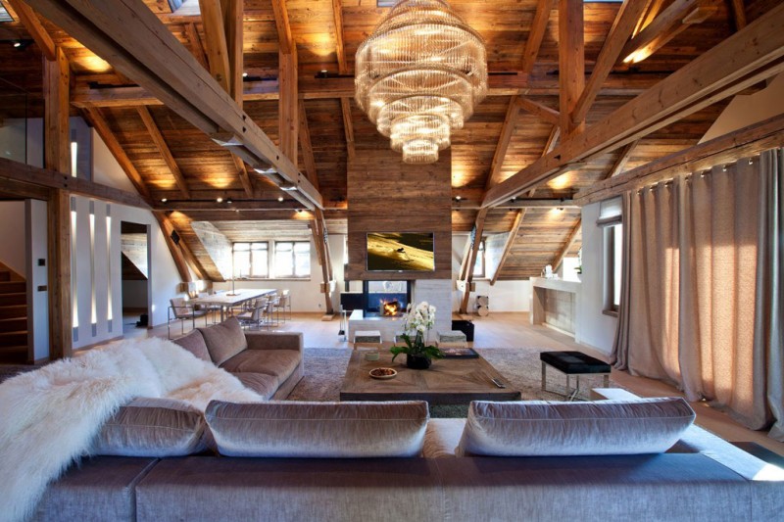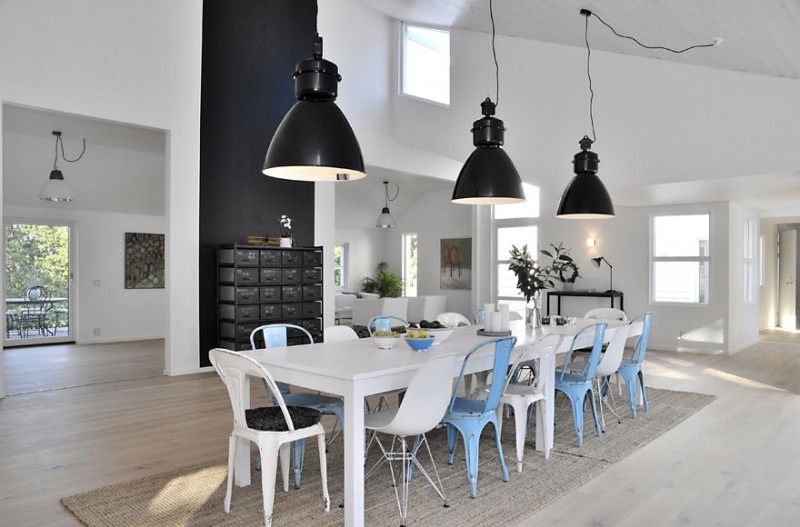La Finca by UXUS is located in one of the most picturesque villages in Mallorca, this rustic Spanish farm from the 13th century was transformed into a private family holiday residence. The interior atmosphere was designed as an eclectic balance between the comfortable rustic and clean sophistication. La Finca’s landscape design was inspired by the rough and dramatic Mallorcan terrain, which surrounds the property. Its gardens incorporate an orchard, ancient olive trees, a guesthouse and a 15 meter pool. The swimming pool is the centerpiece of the garden and is designed to appear suspended over the property’s orange orchard. The overall objective of La Finca was to visually blend the existing house, the natural surroundings and the new construction into a harmonious whole.
Tag Archives: cucina
Warehouse Transformation In Barcelona.
Completely transformed and renovated by developers and designers of urban lofts Benito Escat and Alberto Rovira with the help of interior design studio Minim, the large rectangular loft is split in two levels for a total footage of 8,600 sq ft!
Kuaotunu House by Crosson, Clarke, Carnachan Architects.
The intention was to renovate an existing holiday home for a family on a dramatic site in Kuaotunu. The bach had served the family well for many years and was imbued with family memories. It was too valuable as a family artefact to demolish.
The holiday experience is reinforced by the separate pavilions being disconnected from the main living room, this results in a camping experience of going from ‘tent to tent’. The social organisation of the plan is relaxed and holiday-like. There is no front entry. Experiences of everyday rituals are connected to the outside and a contrast from urban living. The en-suite opens to the outside, allowing the experience of showering and bathing in nature.
Materials were chosen to reflect the relaxed coastal colours and for their lack of maintenance – the zinc roof designed to imitate notional fish scales.
The existing bach is now opened to the sun and view. The sliding glass walls are organised to dissolve the barrier between inside and outside. Shutters allow the house to be closed up while the owners are not in residence.
Loft 24-7 by Fernanda Marques Arquiteto Asociados.
Loft 24-7, located in São Paulo, Brazil and designed by Fernanda Marques Arquitetos Asociados. “Being inside feeling like one is outside. I believe that to be a key issue in understanding the interior design being produced today. In times when environmental awareness is growing, and, of course, also the desire to be close to nature.”
Villa Dafni, Mykonos.
This enchanting villa captures the essence of the island’s spirit in its dazzling white interiors and the natural white stucco facades while offering a warm welcoming environment for tranquil escapes and prestigious holidays. Its prominent location up on the hillside offers superb views to the emerald waters of the sea and the captivating natural landscape of Mykonos.
Country House in Mallorca Designed by Mestre Paco.
This Mediterranean villa, was designed by Mestre Paco and it reveals the concept of living without borders in a natural, comfortable environment. The stone facade, punctuated by wooden shutters, creates a picture-perfect exterior, accentuated by the use of simple patio furniture in the garden. Interior spaces are defined by the white beams hovering over the serene arrangements accentuated by natural stone walls. The existing flooring at the entrance and living room is used as a way to detach the interior design from over-exposure to modern design and keep the balance of the overall look. A raised dining area, separated from the living room by a creative shelving system shelters the owners’ meal times from distractions. Salvaged items and industrial elements found their place in a house that displays a melting pot of styles.
Les Gentianes 1850, Chalet in Courchevel.
Chalet Gentianes is found in arguably one of the best locations in Courchevel. A true Winter-wonderland, surrounded by snow covered trees, it truly is a ski-in ski-out chalet. It has been built in a sympathetic alpine style with wood interiors, exposed ceiling beams and a cosy fireplace in the living room. Chalet Les Gentianes is a spectacular chalet with a swimming pool, complete with Jacuzzi and steam room. Although the chalet is away from the main road and intensely private, the centre of Courchevel is less than five minutes walk away, with its renowned restaurants, bars shopping and nightlife. The chalet comprises of six en suite bedrooms, each with a dressing area, plasma TV, DVD player and iPod dock. The chalet′s spa is of the very highest standard found in a private chalet with a 7m x 3m swimming pool, a jacuzzi and steam room.
Poshvykinyh Architects house, near Moscow.
This home is located near Moscow and is owned by the architects Ellen and Stanislav Poshvykinyh.
Photos by: Mads Mogensen
Iced Winter by Bo Design.
Brook Farm in Simrishamn, Sweden.
This farm house is located in Simrishamn, Österlen in the southeastern part of the province of Scania, in Sweden. The 22,000 square foot park plot, consisting mostly of grown oaks, is surrounded by a stone wall. The property comprises spacious 500 square meters (5400 ft2) spread over a variety of amazing rooms. The austere exterior is characterized by horizontal white panels, galvanized metal roofs and large glass windows.
Photos by Skeppsholmen
