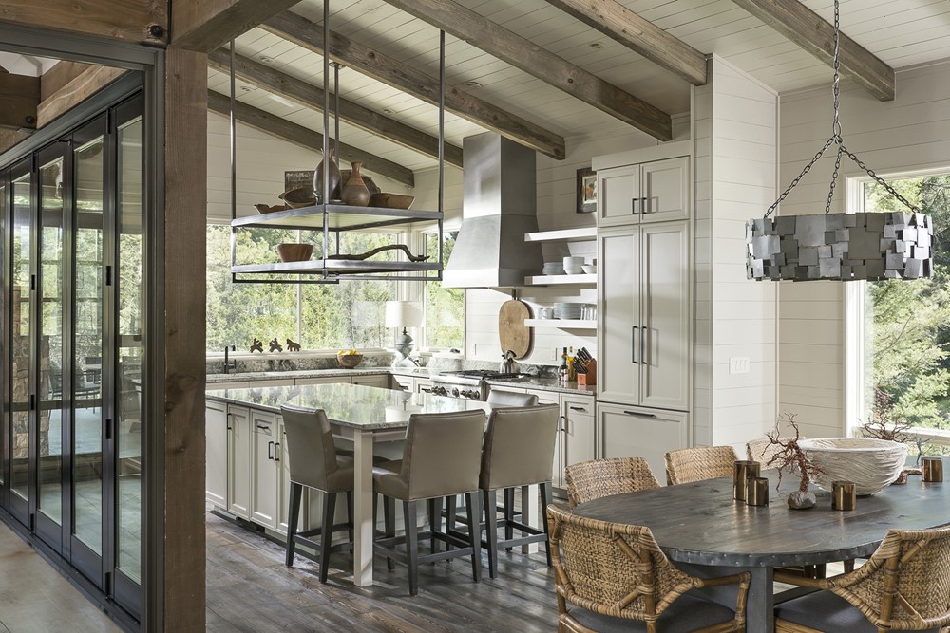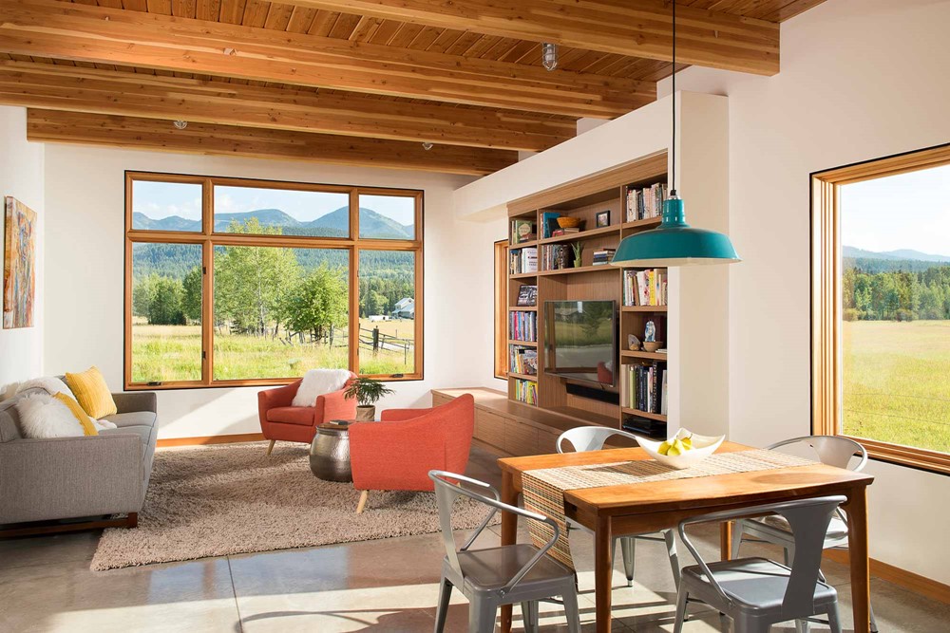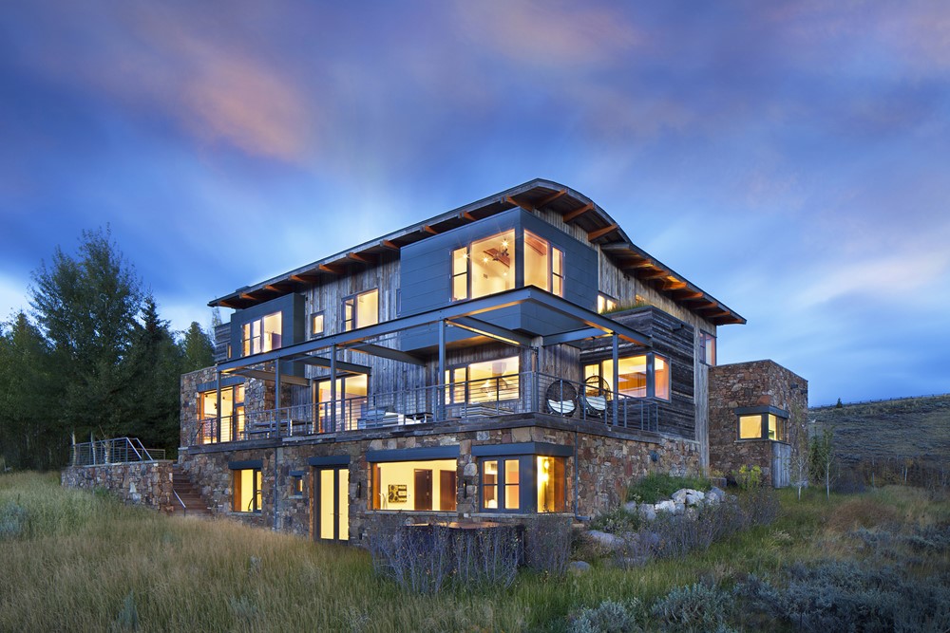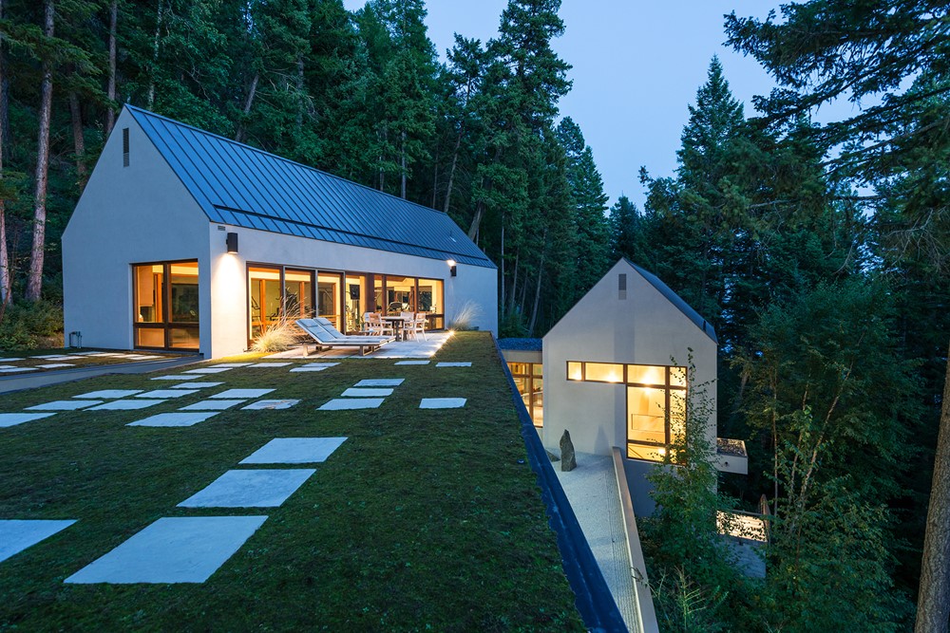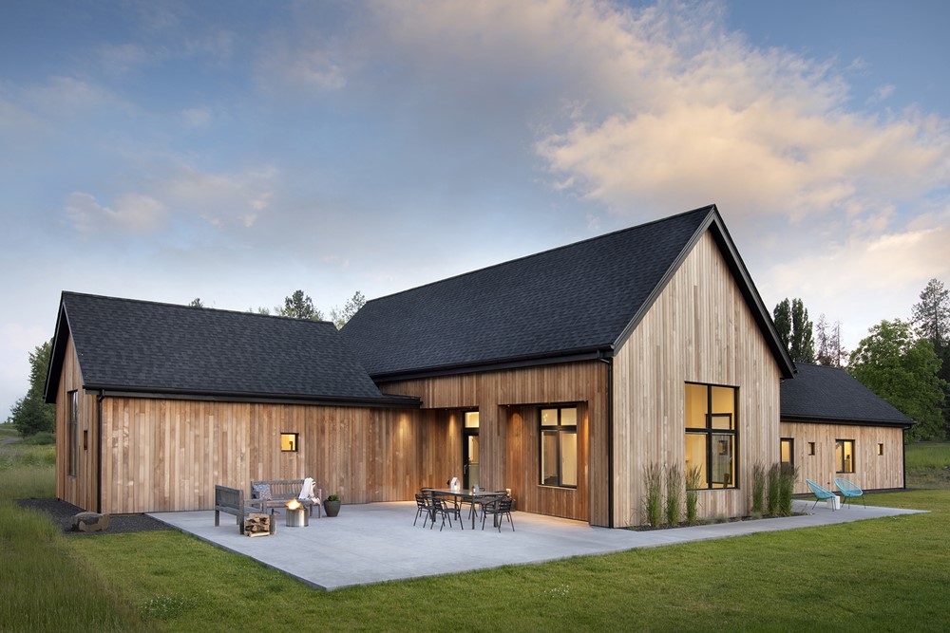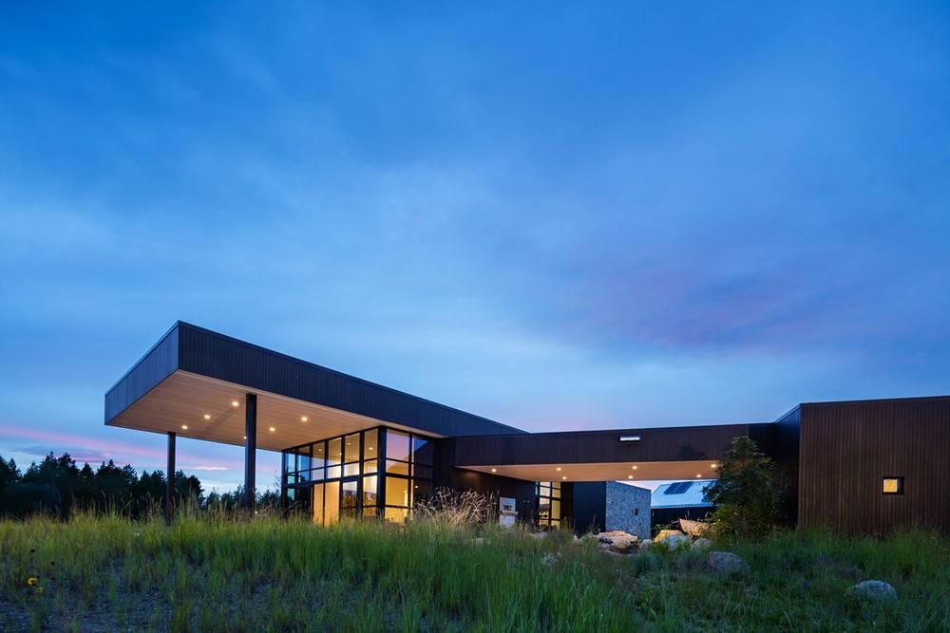Fat Deer Lodge by Cushing Terrell. Located in Darby, Montana, the design of this 2,400-square-foot residence is a personal reflection of the homeowners’ sense of style, life experiences, and love of the land. From its unexpected placement on the lot to its name, the home is full of stories. Photography by Heidi A. Long / Longviews Studios.
.


