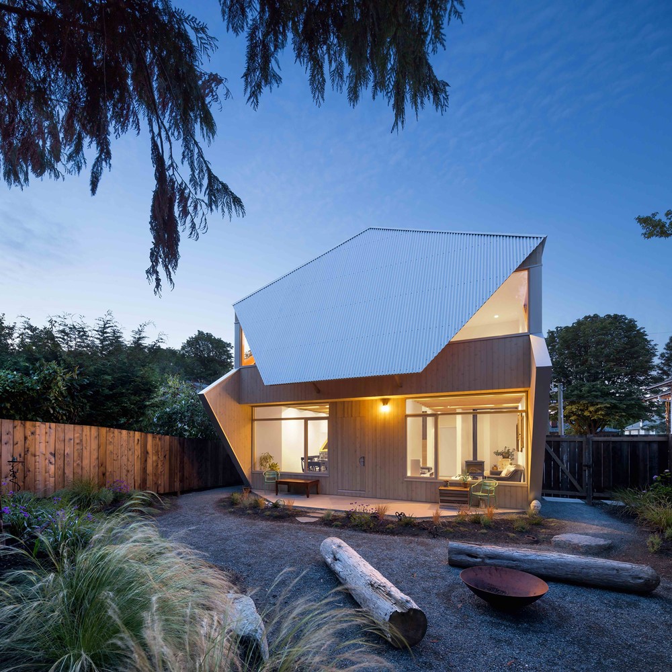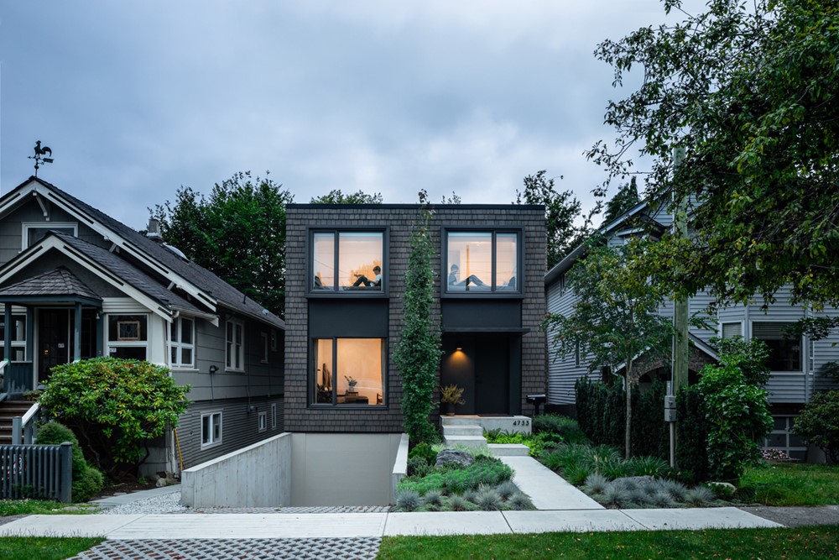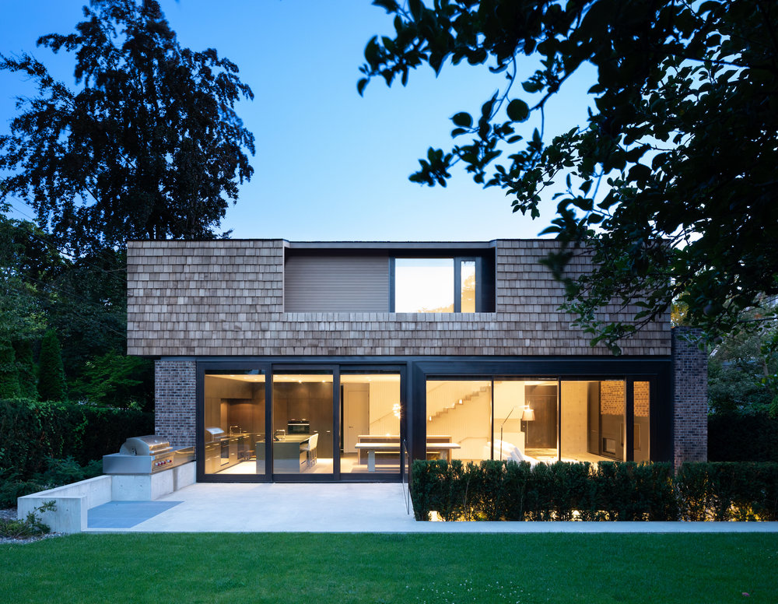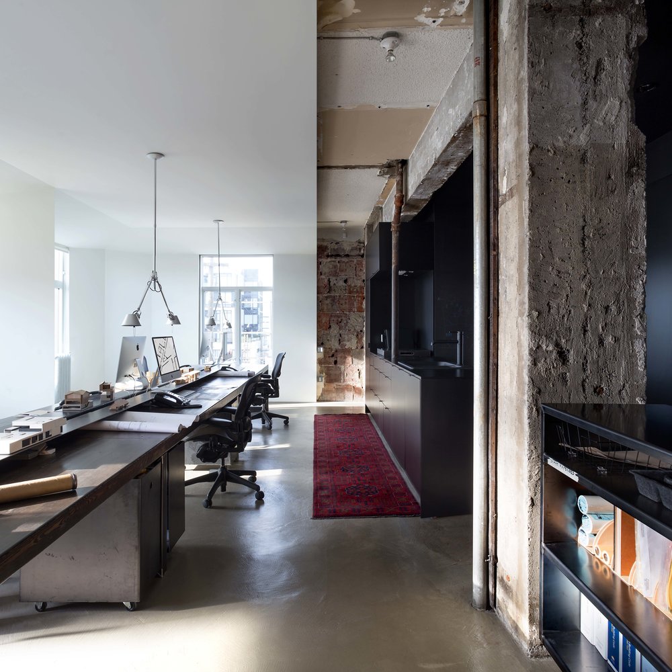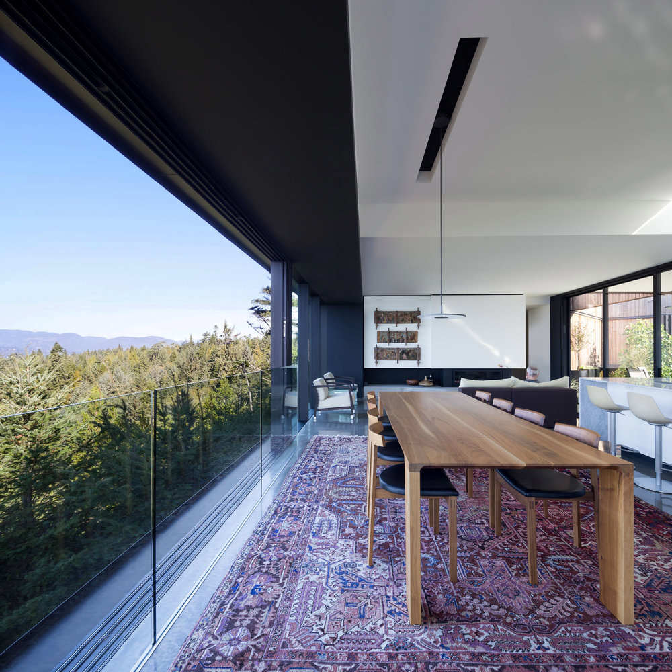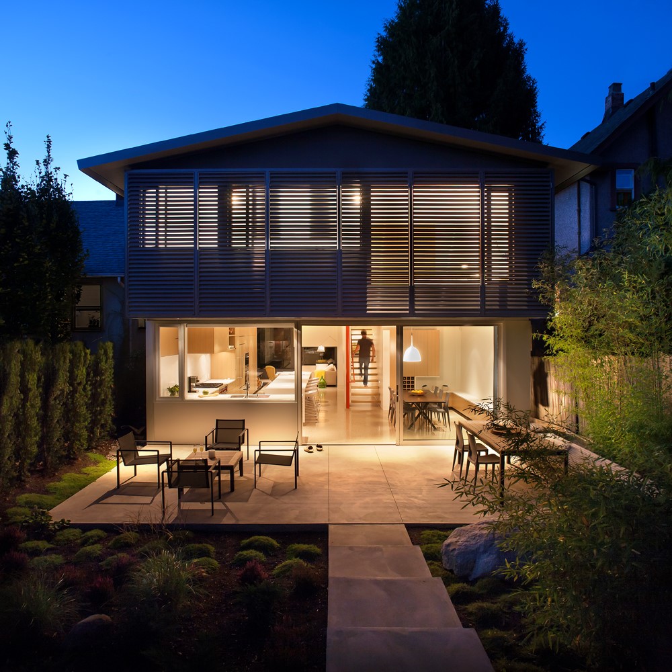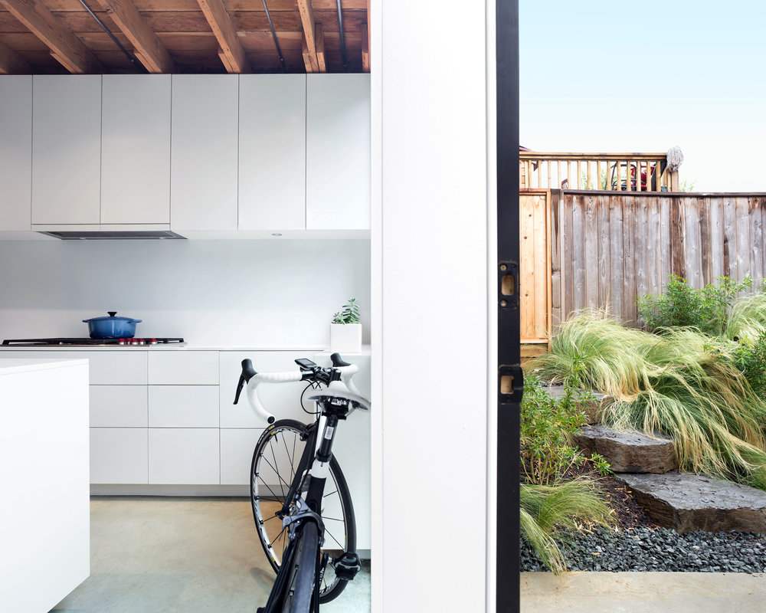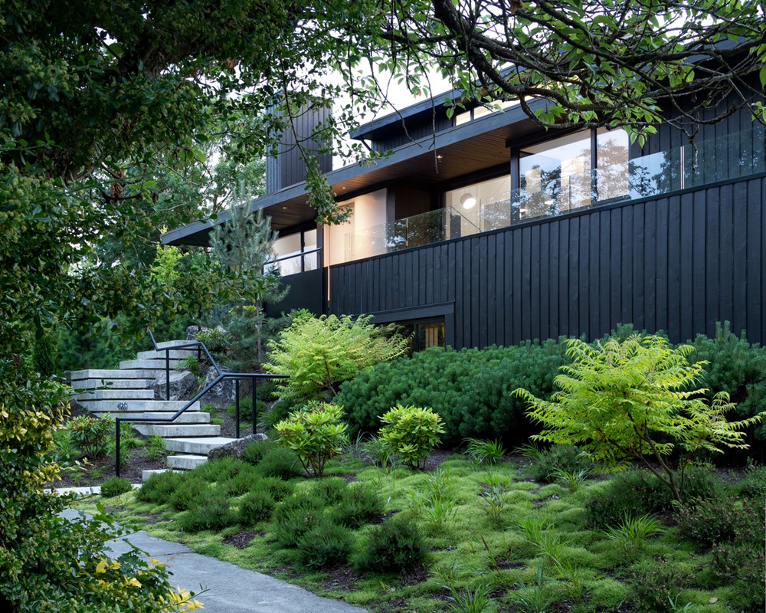This double headed house’s architecture was designed by D’Arcy Jones Architects to be both open and private, while bold and modest. This single building has two units. Designed for three generations to live side-by-side, the units are separated by interlocking private courtyards, a common stair and air-locks. Photography by Sama Jim Canzian.
.
