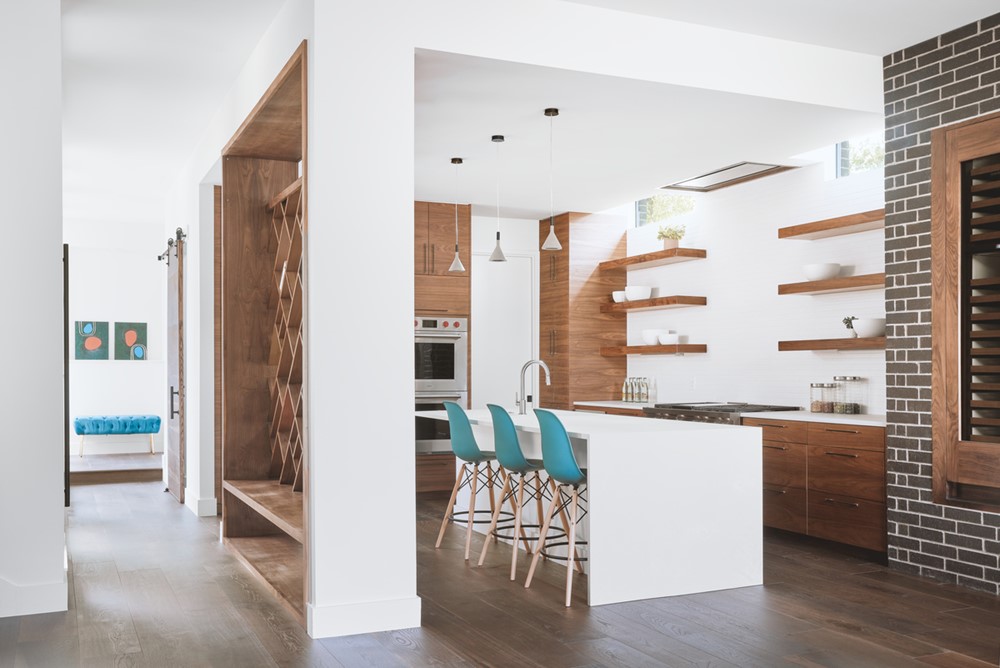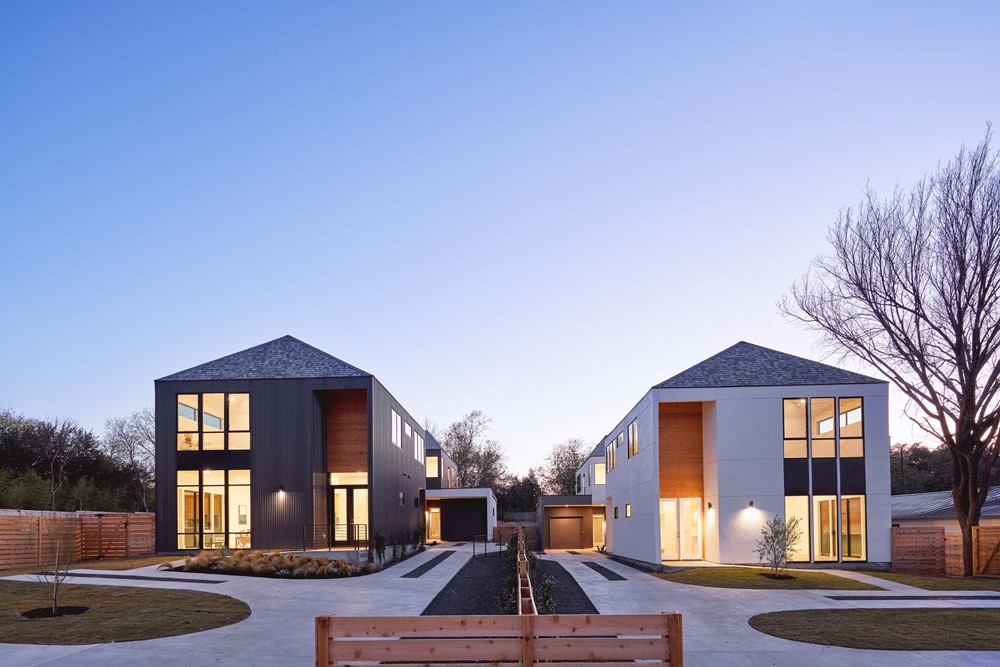The Ann Arbor Residence by Davey McEathron Architecture seamlessly merges the timeless allure of mid-century design with contemporary comforts, celebrating local craftsmanship and ingenuity. A striking juxtaposition of elements, the house features a simple wooden box resting atop a long masonry plinth, where strategic removals and extrusions of brick create captivating visual dynamics and shadow play. These architectural nuances offer glimpses into the interior, inviting a sense of intrigue and connection with the surrounding environment. Photography by Leonid Furmansky.
Ann Arbor Residence by Davey McEathron Architecture
Leave a reply



