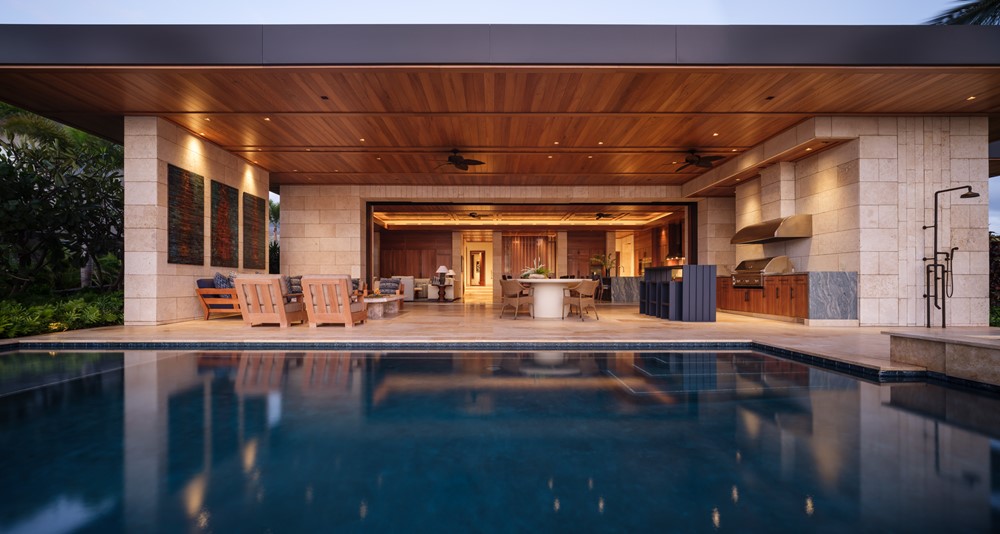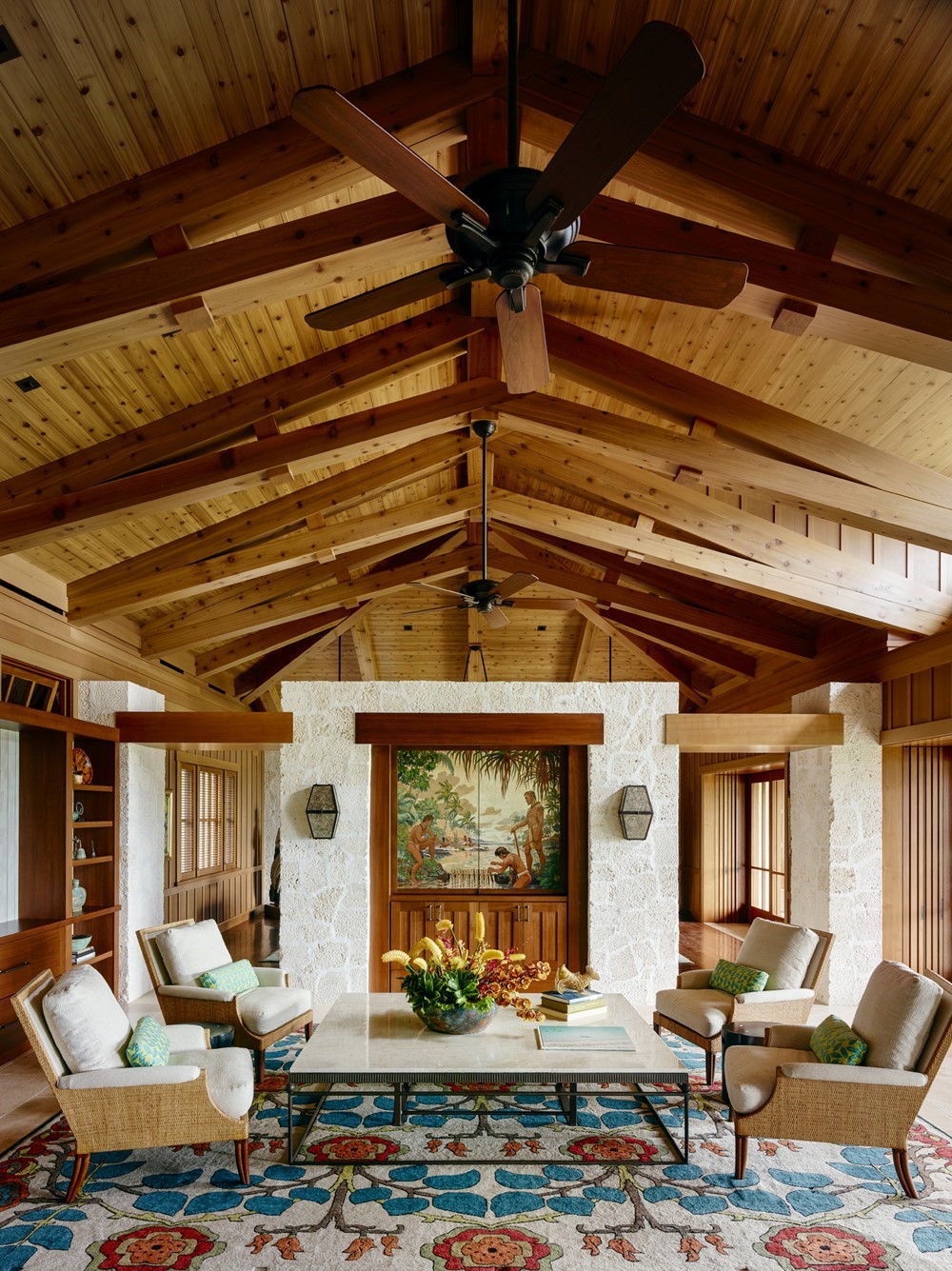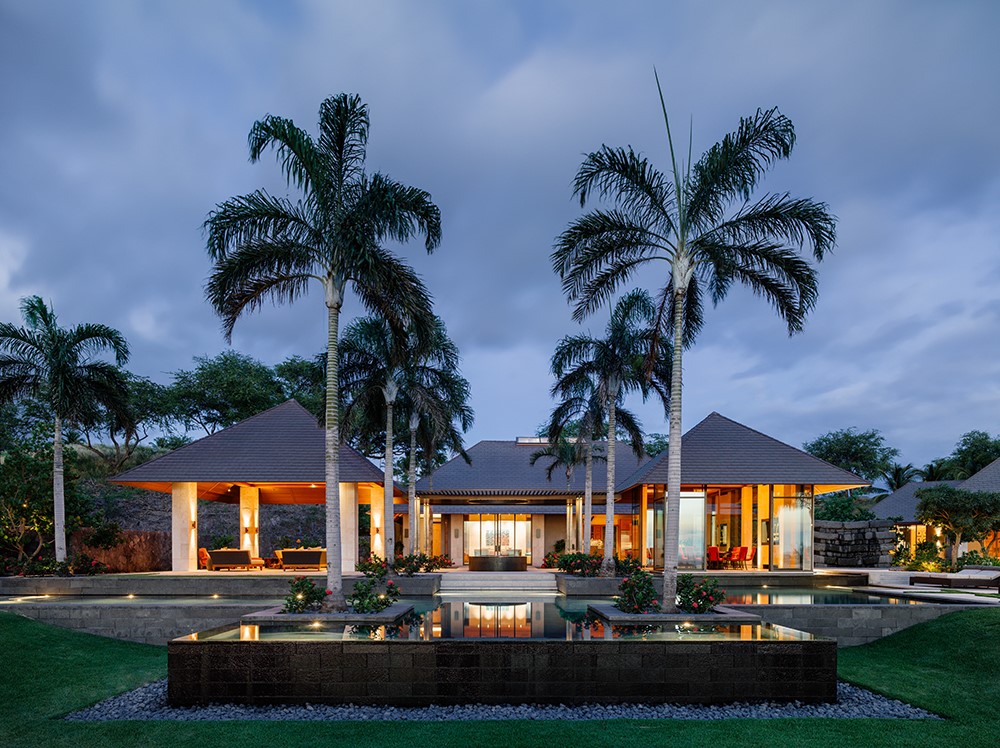Coral House is a project designed by de Reus Architects. At its heart, this vacation house is about creating a sanctuary where a multigenerational family can share experiences and create memories. Overlooking Maui’s southern shore with views to the ocean, mountain landscapes and other nearby islands, this home was designed to experience nature and support active lifestyles. Photography by Travis Rowan.
Tag Archives: de Reus Architects
Wai’olu Residence by de Reus Architects
Wai’olu Residence is a project designed by de Reus Architects. Overlooking coastal anchialine ponds where ancient Hawai’ians raised fish, this 13,497-square-foot home for an extended family was designed so that all its major living spaces capture views of Uluweuweu Bay and Kikaua Point. The name Wai’olu comes from the Hawai’ian words wai (fresh water) and olu (pleasant) and means cool, attractive, soft, and gentle. Photography by Joe Fletcher.
.
Kauhale Kai by de Reus Architects
This private residence sits within the Mauna Kea Resort on the island of Hawai’i, a place full of memories for the client who recalls family vacations to the famous hotel. The clients share an affinity for Hawai’i and Polynesia, for modern art and design, and for the beauty of natural materials and craftsmanship. They enlisted the firm to design a modern tropical home that their family would enjoy for years to come. The design solution balances traditional forms including prominent hipped roofs identified in the design guidelines for this coastal community, while translating the spirit of Polynesian cultures through a modern sense of restraint. On a site privileged by nature, immediately above Kauna’oa Bay, this home is organized as a series of modern tropical pavilions, which together conjure the impression of a small village.
.



