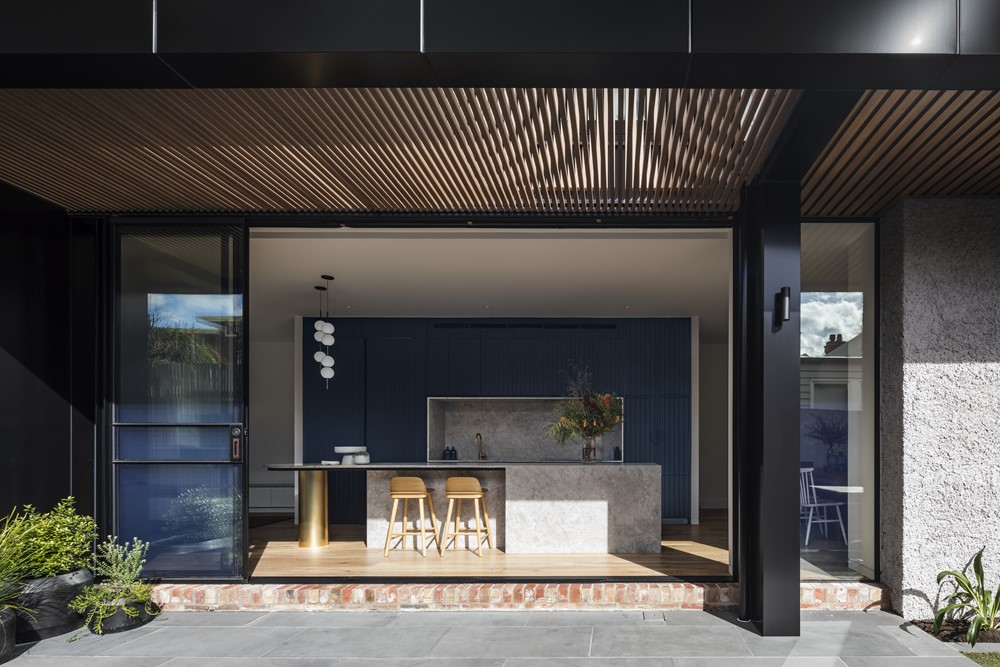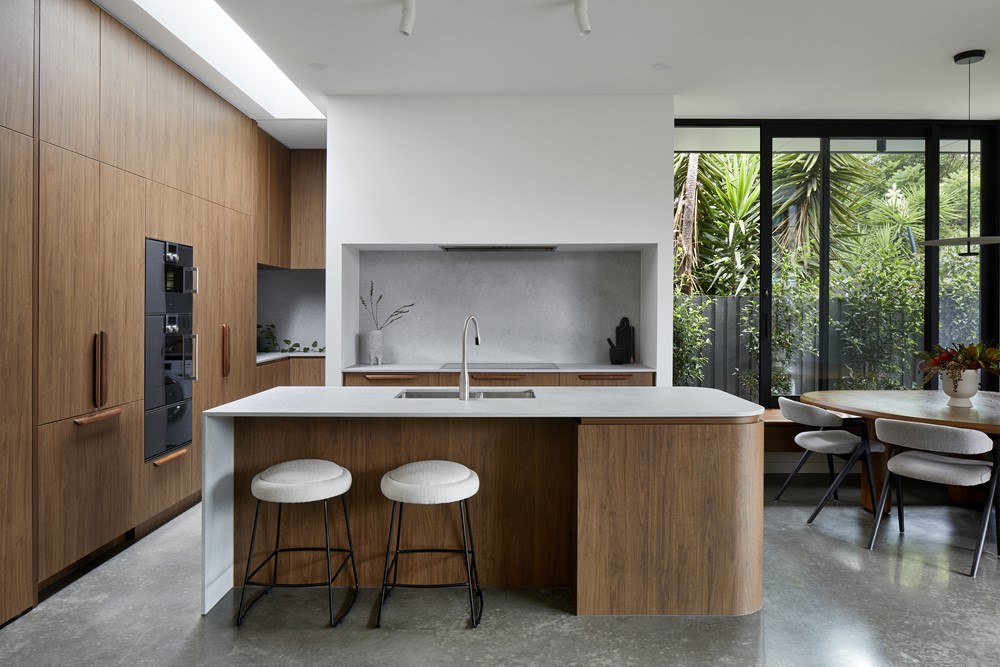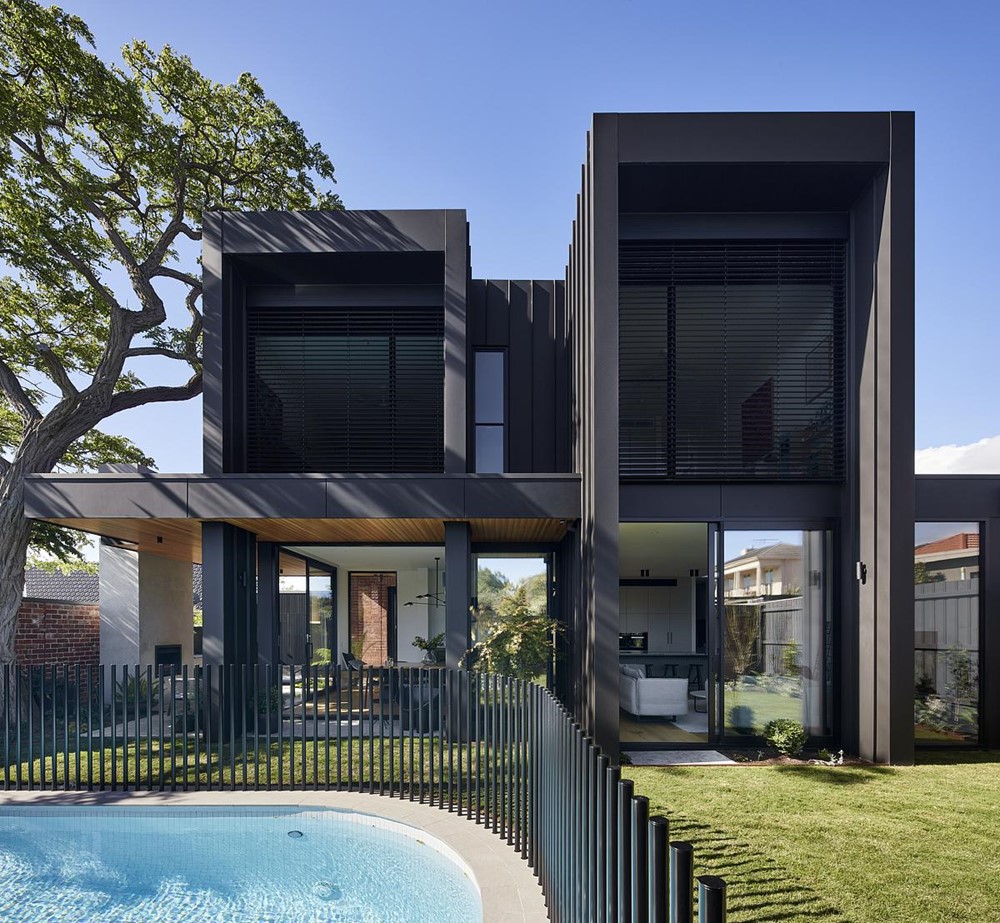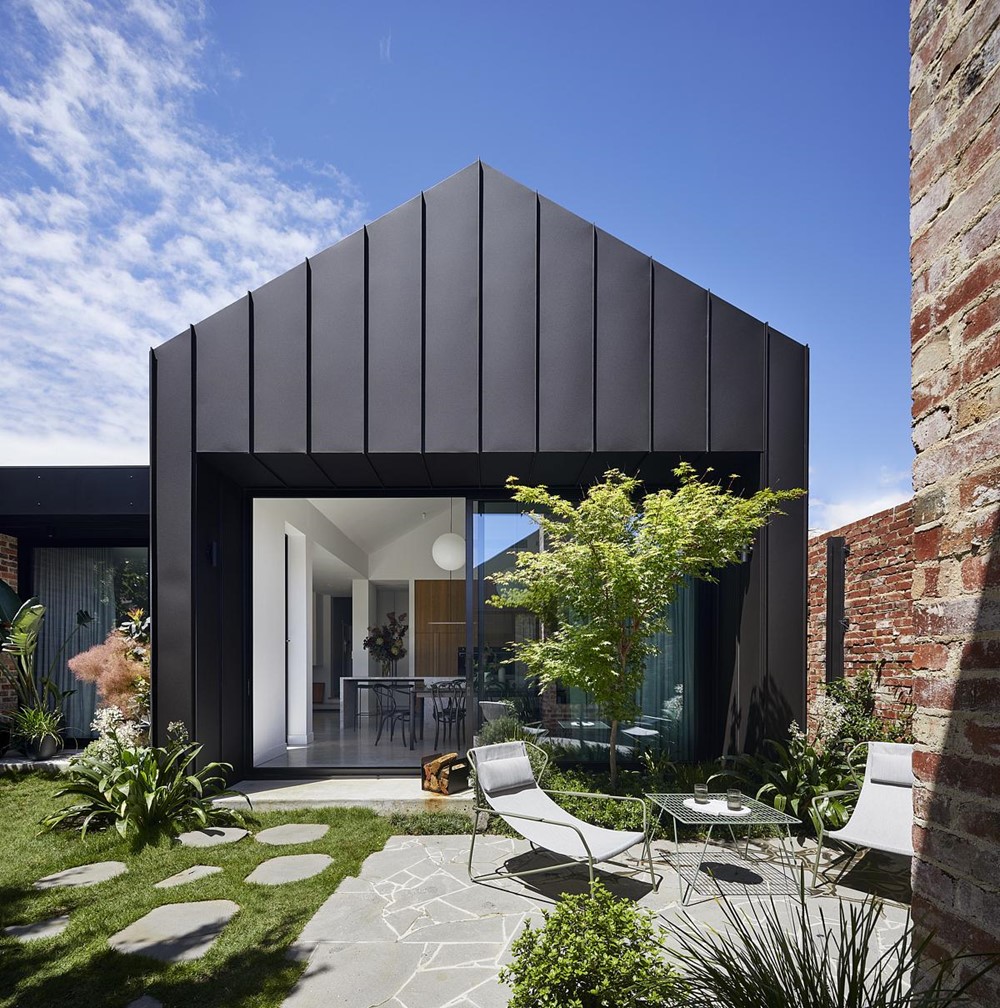Victoria House is a project designed by Design by AD. Connecting both to its past and a present contemporary liveability, Victoria House comes together as a renovation and addition that optimises the potential of a narrow site. As the foundations for the coming chapters for its current owners, the limitations are reworked to overlay a more flexible planning approach, and one that allows a better sense of connection. Tucked into the established streets of Malvern and its surrounding period style homes, the approach focusses on retaining heritage to the front and creating new openings that frame the natural elements as much as possible. Photography by Tatjana Plitt.
Tag Archives: Design by AD
McPhail House by Design by AD
McPhail House designed by Design by AD embodies a modest yet resolute approach, seeing a subtle extension to the rear of an existing heritage cottage. Drawing inspiration from layered and rich history of the existing home, the resulting materials and formal silhouette continue a similar story in place, through a contemporary lens. Photography by Tatjana Plitt.
Wattletree House by Design by AD
Wattletree House is a project designed by Design by AD. Sitting stealthy behind the original heritage home, Wattletree House expands its presence through a newly defined footprint. Ensuring the original Edwardian era frontage remains the focus from approach, the addition is cloaked in a darked palette to emphasise its recessive intent, yet still has a unique boldness. In an honouring of the established nature and scale of homes in the area, the preservation of heritage was a key driver throughout, opting to celebrate the differences between old and new by way of contrast, instead of mimicking styles throughout. Photography by Tatjana Plitt.
Hope House by Design by AD
Hope House is a project designed by Design by AD. Located in West Footscray, Hope House, blends a rich connection to its heritage past with a future-focussed approach its expansion. Emerging as a balanced blend of legacy and lightness, the proposal bridges the gap between the two eras of the home, emphasising a consistency and sense of flow throughout the home in its entirety. The newly expanded and generous family home draws inspiration from the existing details and crafted elements, extending the overall building form outward into the rear of the site, while still integrating an homage to the past through the new gestures. Photography by Tatjana Plitt.




