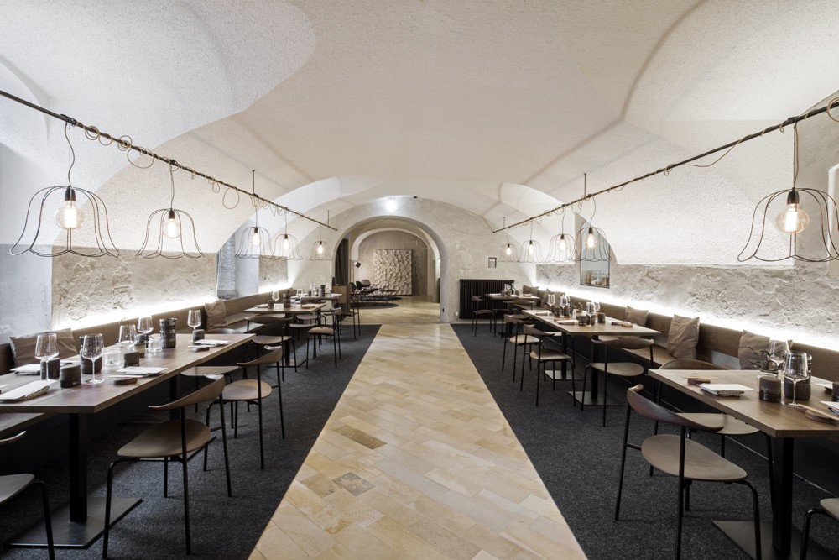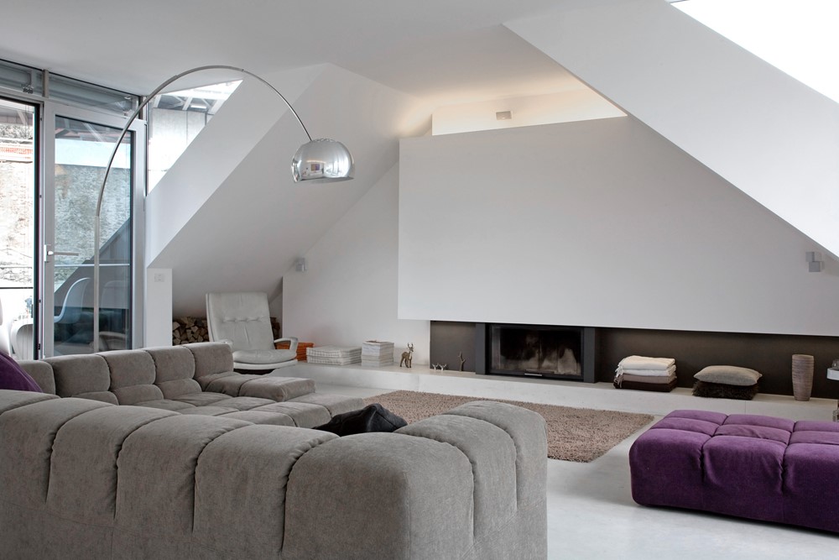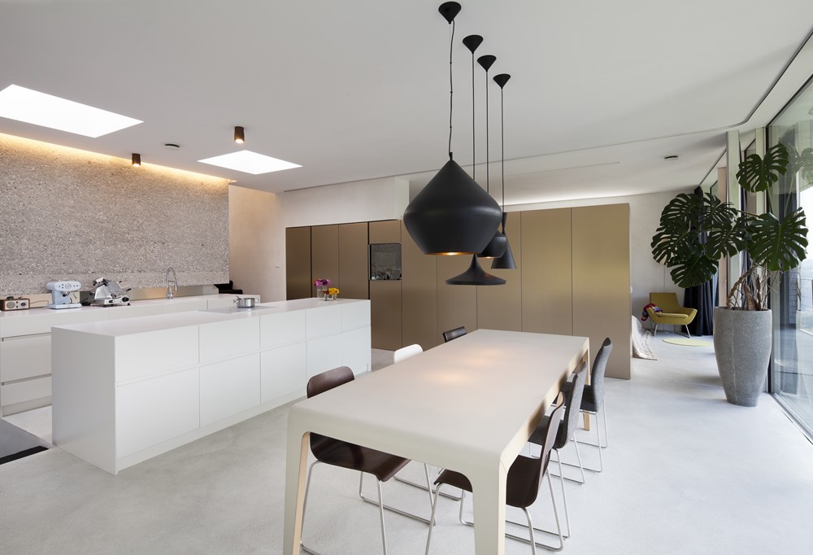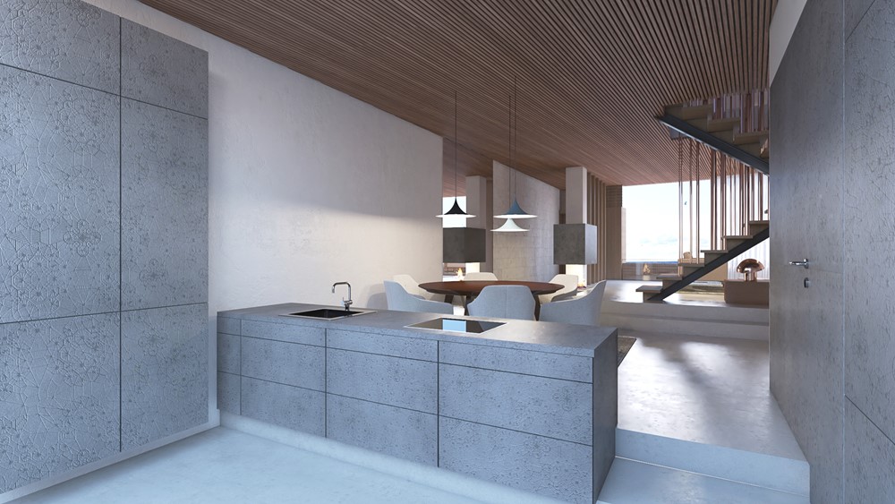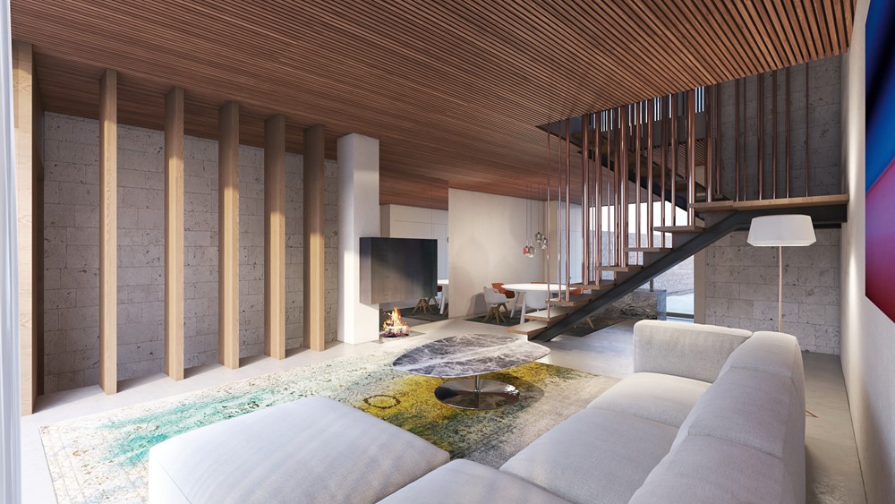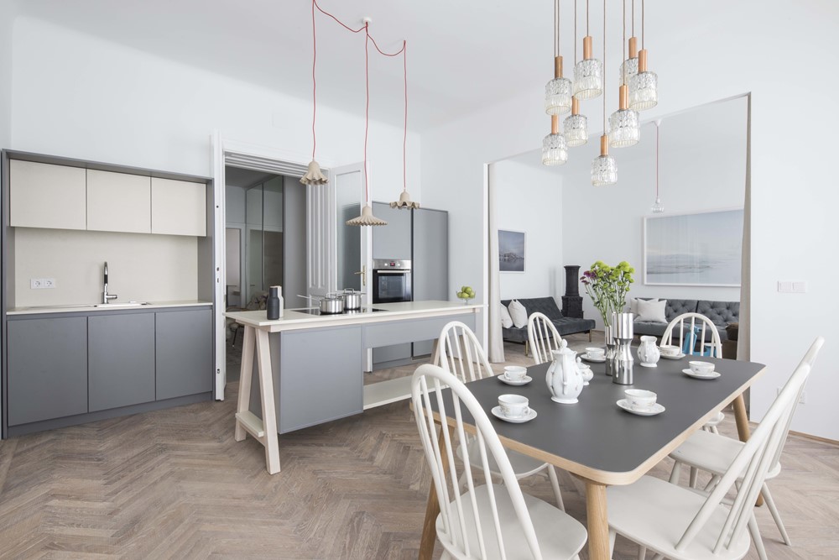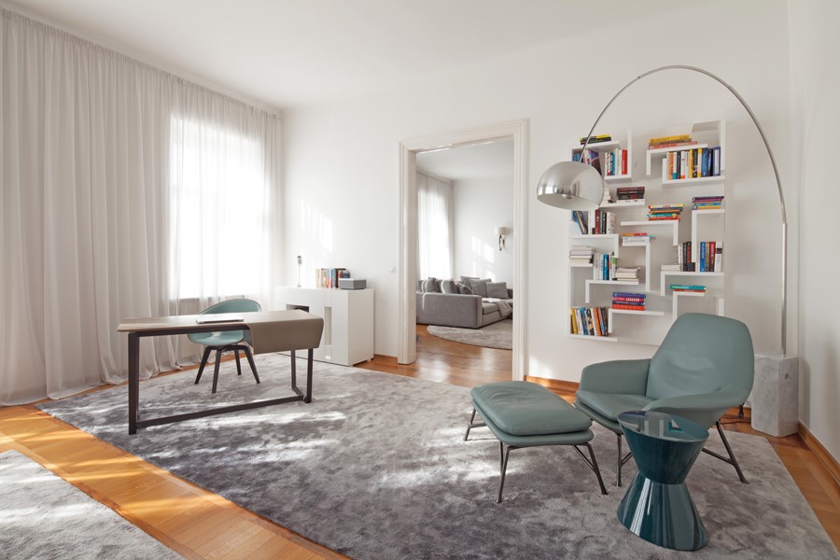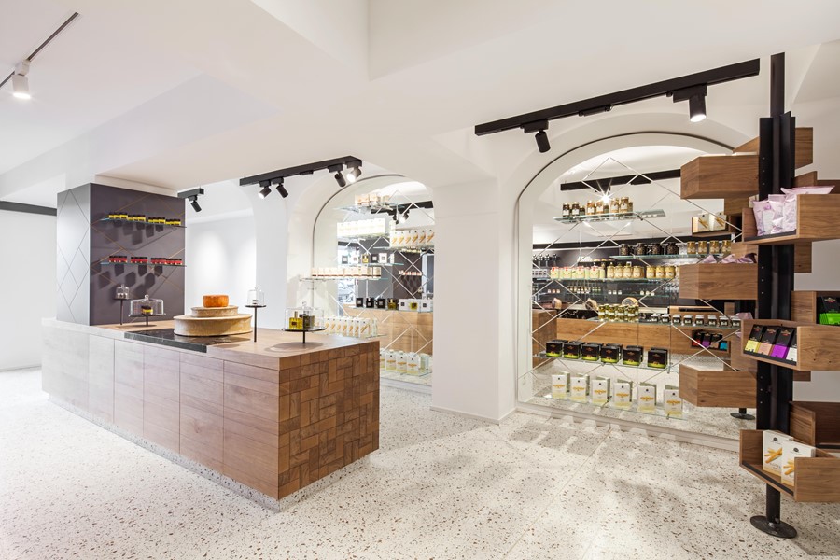destilat designs lounge in the former workshop of a historical Alpine chalet. The premise for this concept was a respectful approach towards the original substance, for example the conservation of the workshop’s existing floor with its decades-old patina as well as the original steel girders.
Tag Archives: destilat
Rossbarth Restaurant by destilat
Rossbarth Restaurant is a project designed by destilat. Planning the first restaurant of two young gourmet cooks was a great opportunity for destilat to realize an exciting gastronomy project in a heritage-protected environment. Photography by Monika Nguyen.
Penthouse S by destilat
Penthouse S is a project designed by destilat. A building task within a complex architectural structure: pigeons once perched on the balcony of what is now a luxurious penthouse with a view of Linz’s historical old town. In planning the two-story loft, greatestcare was given to setting generous lines of sight. Selective views and vistas bring a sense of vastness to the space.
Haus K by destilat
The “Haus K” project designed by desilat comprises the replanning of a building that our client bought as a shell structure. Its extraordinary location on Schlossberg in Krems (Austria) makes this project a crowning jewel with a view across the valley of the river Danube and the abbey of Göttweig to the south and the vineyards of Krems to the north.
Haus 3M by destilat
destilat’s 3M house is based on a holistic concept – everything comes from a single source, from its outer shell to the dining table. At P.stlingberg in Linz, surrounded by intact nature, destilat has realised its 3M house on a steep property with a view of the river Danube.
Apartment P2 by destilat
Apartment P2 is a project designed by destilat. An interior design concept for two apartment buildings along Molinar’s lively beach promenade in Palma de Mallorca, including patios with swimming pools and outdoor kitchens as well as roof terraces with whirlpools.
Apartment P1 by destilat
Apartment P1 is a project designed by destilat. An interior design concept for two apartment buildings along Molinar’s lively beach promenade in Palma de Mallorca, including patios with swimming pools and outdoor kitchens as well as roof terraces with whirlpools.
Apartment E&E by destilat
The “Apartment E&E designed by destilat is not just your usual rehabilitation of a classic Viennese apartment in an old building but also a statement for sustainability in interior design.
Apartment M by destilat
Apartment M is a project designed by destilat. This Belle Etage apartment occupies the entire first floor of a beautiful villa in Vienna’s 19th district and was completely redesigned.
Lingenhel by destilat
Shop, bar, restaurant and cheese dairy – the project “Lingenhel” designed by destilat is very unique and was therefore quite an extraordinary challenge. The visual and spatial identity for Johannes Lingenhel’s culinary-gastronomic vision was developed from scratch for this project, since no corresponding definition of it existed initially.


