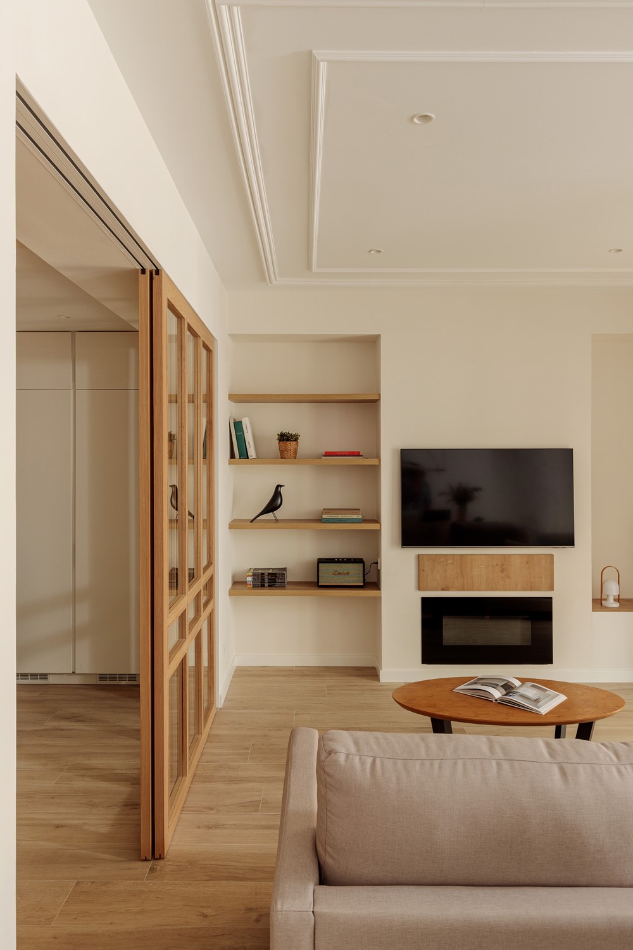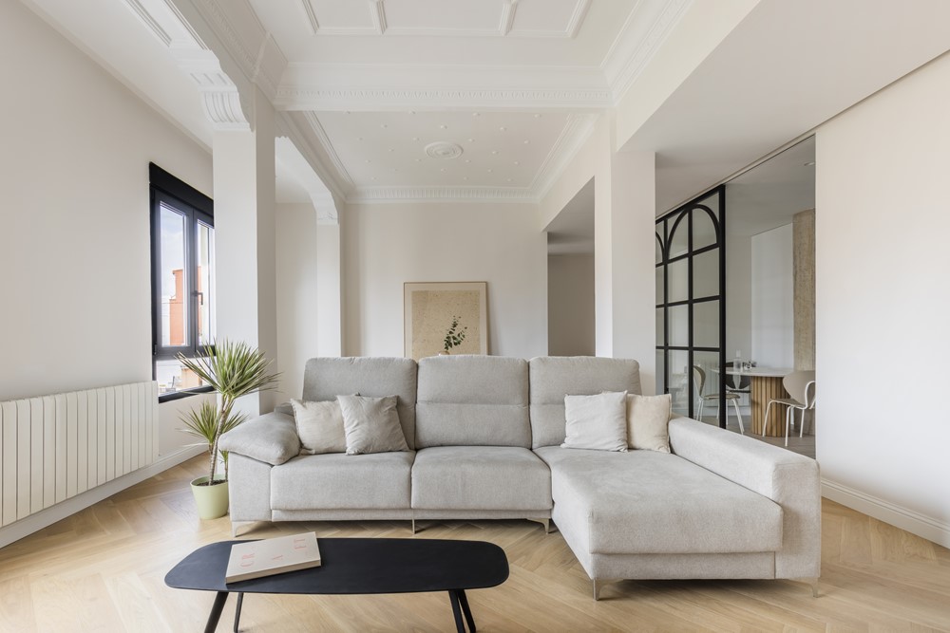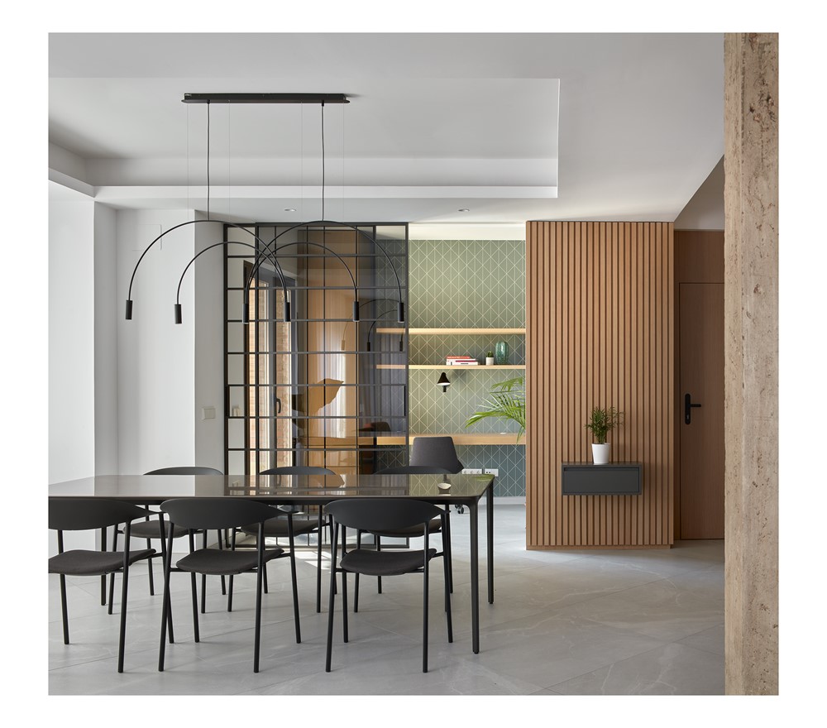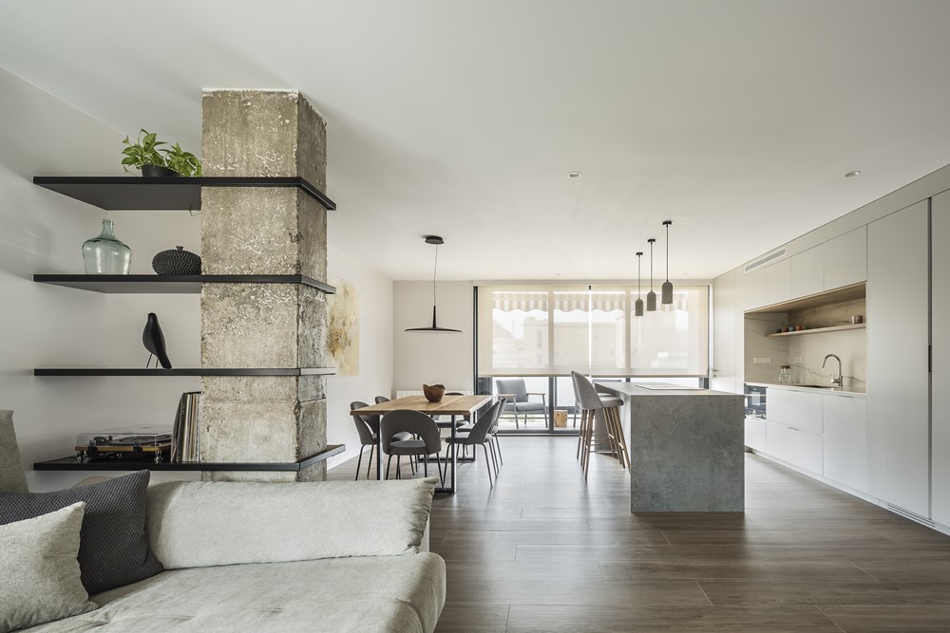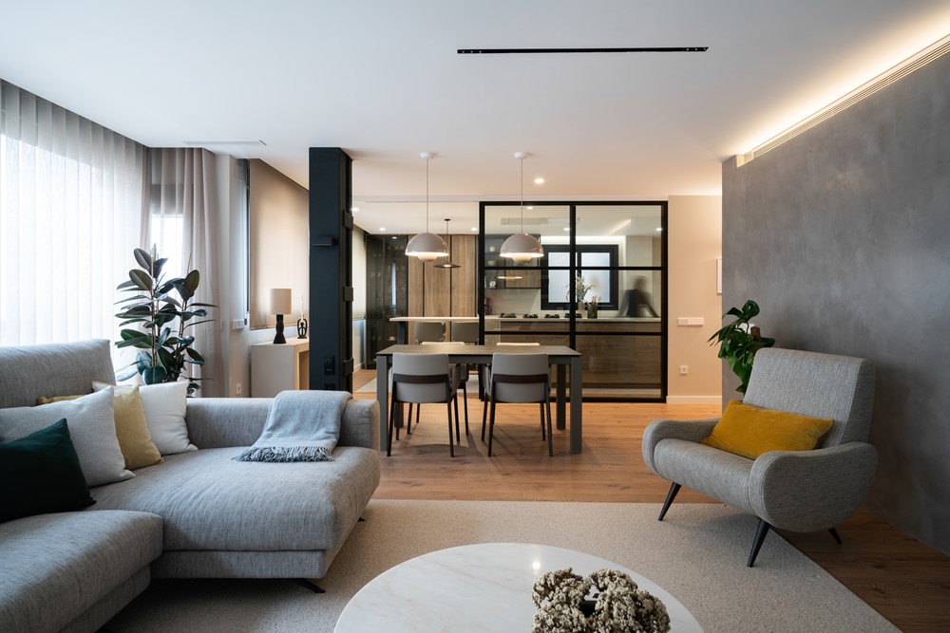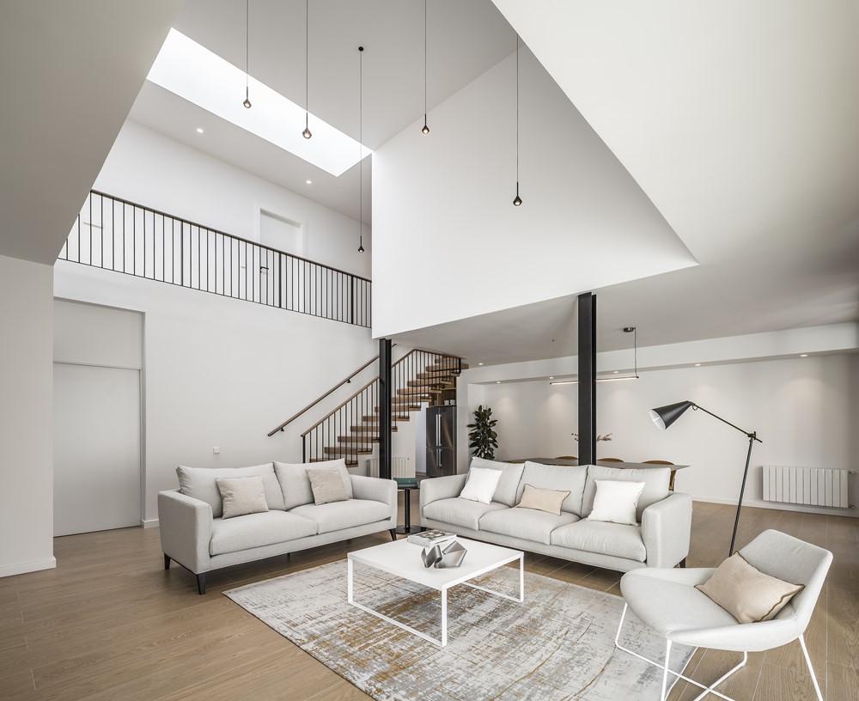Curved Attic designed by Destudio is the renovation project of a unique property in the centre of Valencia with privileged views over the old Turia riverbed. The architecture of the building itself, with a circular envelope, allows these views to extend along the house, being a characteristic of such strength that it gives its name to the project and around which the main idea of the project is developed. Photography by David Zarzoso.
Tag Archives: Destudio
Casa Sueca by Destudio
Casa Sueca is a project designed by Destudio. This house located in the Valencian Ensanche represents the harmony and seclusion of the spaces that compose it. Walking through its 130 m2 of surface transports us to the warmth of the typical homes of the historic center, without forgetting the touch of modernity of the new way we have to inhabit the homes of the XXI century. Photography by Sebastian Erras.
Casa Landete by Destudio
Casa Landete designed by Destudio sees the light as a comprehensive housing reform project and exudes harmony, elegance and modernity in each of its rooms. Touring this emblematic house of the Valencian expansion represents the union of the classic and the renovated, a mixture that combines perfectly with the way we live in homes today. Photography by Maria Mira.
.
CASA EN CHAFLÁN by Destudio
The house remodeling project Casa en Chaflán designed by Destudio was born with the intention of improving the living space of an apartment located in the downtown area of the city of Valencia. With more than 165 m2 of floor space, this project has the peculiarity of having two directions, a challenge to be solved by the team of architects in charge of the project. Photography by Mariela Apollonio.
.
Gorgos house by Destudio
Gorgos house designed by Destudio is presented as a Comprehensive Housing Reform project in the city of Valencia. With more than 120 m2 of useful surface and a maximized distribution, the clients were clear that they were looking to gain space and light throughout the house. For this, the Destudio team of architects has designed a house designed to be lived in, enjoyed and adapted to the needs of today. Photography by Germán Cabo.
.
Casa Bachiller by Destudio
Casa Bachiller designed by Destudio is presented as a Comprehensive Housing Reform Project, where the commitment to quality has been key in our intervention. With more than 190 m2 of space, the work to be carried out has allowed our team of architects to exploit the creativity and design. Photography by Adrián Mora Maroto.
.
House in Godella by Destudio
This single-family house project designed by Destudio was born from the idea of separating the existing plot into two independent plots. One of the zones is kept for the pre-existing house of 1,900 and the new segregation for the present project. Both plots remain separated by a wall, but visually linked from the first floor. Photography by Germán Cabo.
.


