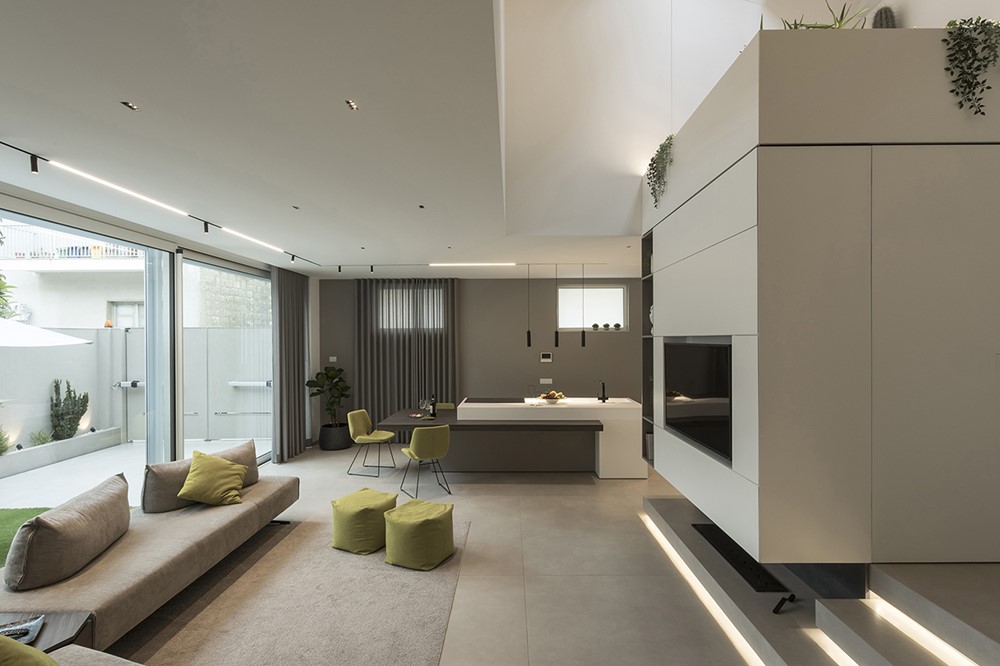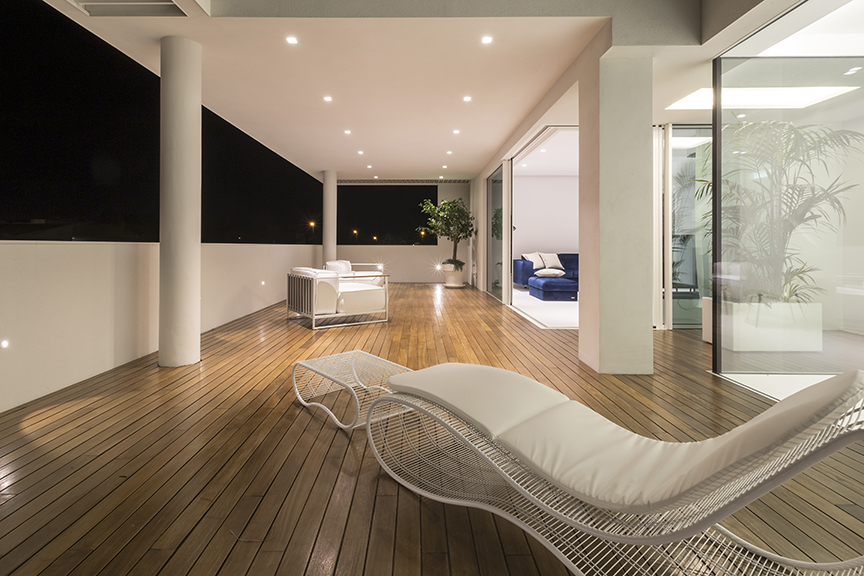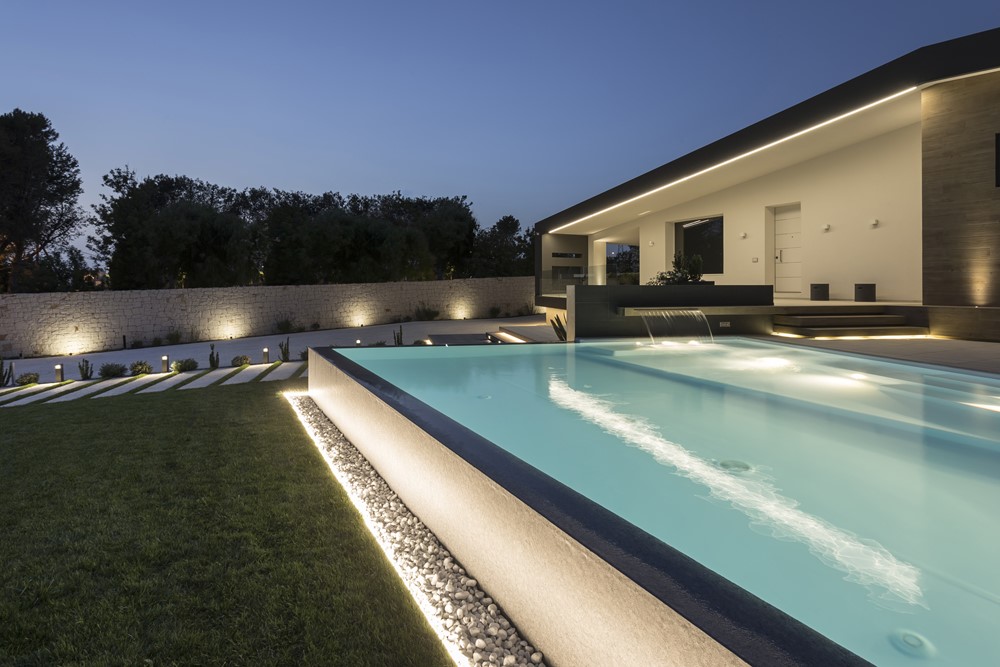RE House is a project designed by DFG Architetti. Wood filters, digs, covers. Plants fill the spaces between the walls. Touches of pastel chase each other between the rooms. Measurement, balance, sobriety are the main features of this project, in which everything, from light to colors, from full to empty, from materials to transparencies, everything has a carefully measured weight. We attach some low resolution images (to avoid problems with the capacity of the mailboxes) and a descriptive text that also includes all the credits, from companies to the photographer. It is possible to view the entire report in high resolution on our website. Photography by Marcello Bocchieri.
.



