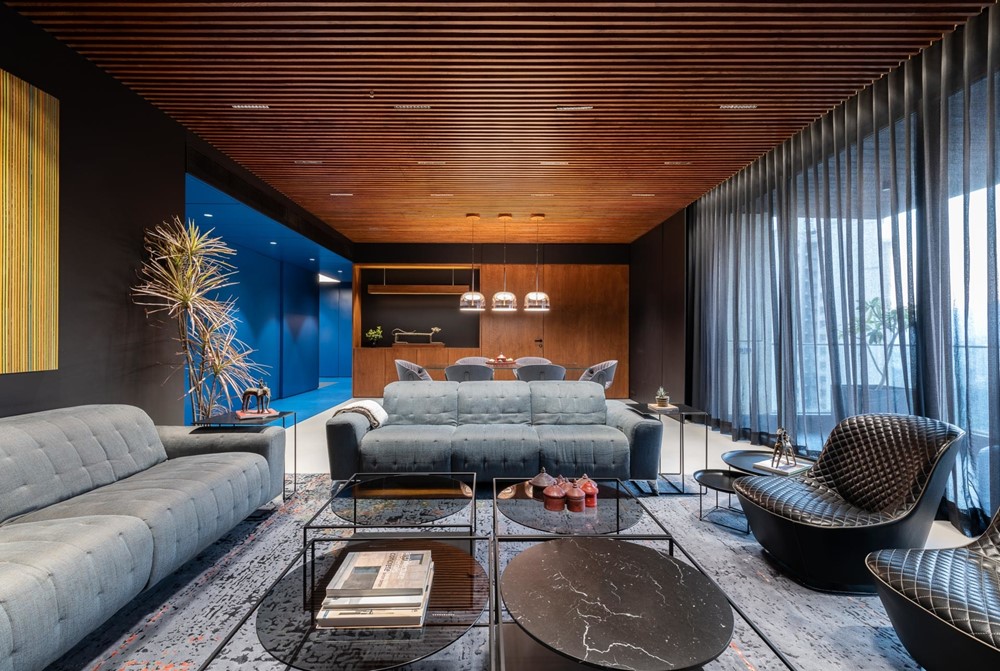Vaulted B/W Haus is a project designed by DIG Architects. The owners of this space are a family of four. The husband is a founder of a closed fund and wife a PHD scholar ably assists him in his venture. The couple has two grown up kids doing their advance studies in foreign countries. The core requirement of this family was to have a clutter free cosy space with emphasis given on functional planning and at the same time a breakaway aesthetic. Also due to their social nature/status they wanted a space that was inclusive and could serve as a perfect entertainment pad. Photography by Ishita Sitwala.
Tag Archives: DIG Architects
Vaulted Monochrome Haus by DIG Architects
Vaulted Monochrome Haus is a project designed by DIG Architects.The owners of this space are a family of four. The husband is a founder of a closed fund and wife a PHD scholar ably assists him in his venture. The couple has two grown up kids doing their advance studies in foreign countries. The core requirement of this family was to have a clutter free cozy space with emphasis given on functional planning and at the same time a breakaway aesthetic. Also due to their social nature/status they wanted a space that was inclusive and could serve as a perfect entertainment pad. Photography by Ishita Sitwala.
Blue Scoop Haus by DIG Architects
Blue Scoop Haus is a project designed by DIG Architects. The intent of this design was to work within the context of the Indian cultural narrative with a new language of interpretation that allows for a dynamic, varied and yet enduring experience for the end user. Photography by Sebastian Zachariah.
.



