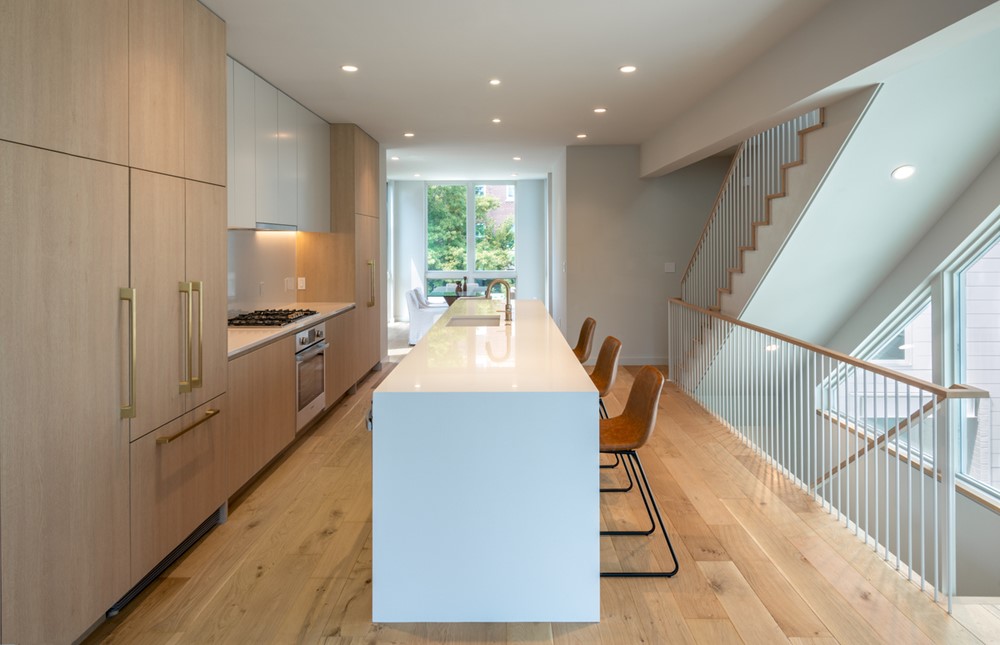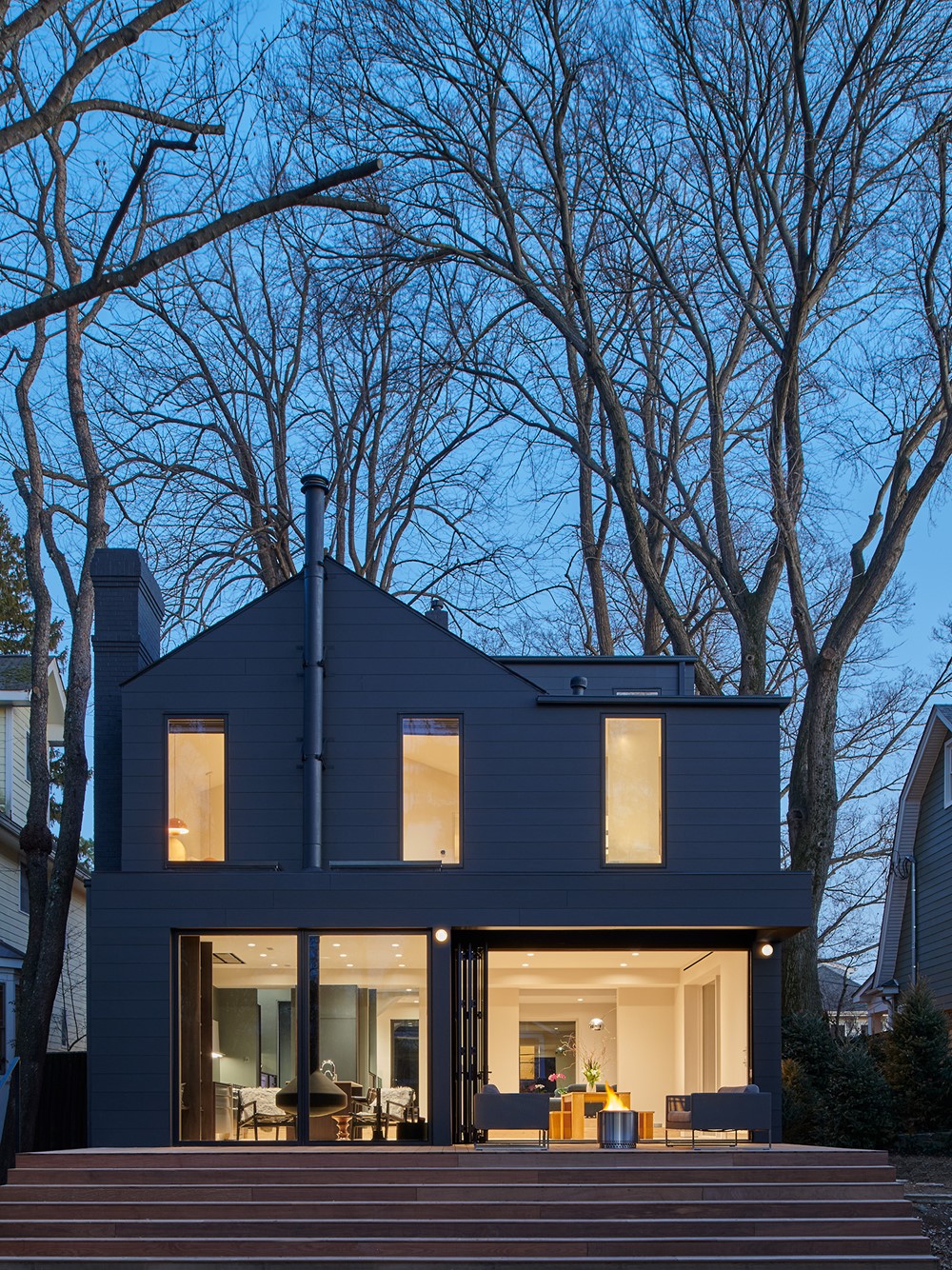Dupont Circle Residence is a project designed by EL Studio PLLC. A renovation of a 3,900 SF, two-level apartment on Dupont Circle, the existing space was a lesson in the challenges of converting DC’s Commercial office inventory for residential use: low ceilings, imposing structure, insufficient building systems, and a footprint resultant from its position on the triangle between Massachusetts Avenue and P Street NW. The project was an exercise in “shrink-wrapping”: simplifying geometry with a curtain of elevated finishes. The unit shape is resolved by the communicating stair, which connects a double-height living space to the upper level. Photography by Anice Hoachlander.
Tag Archives: EL Studio PLLC
Capitol Hill Microcommunity by EL Studio PLLC
How can the rowhouse model be retooled as a micro-community?
Insert common space.
The effort to foster community among the site’s new residents was the primary project guidepost from site planning through to construction by EL Studio PLLC. When the lots were subdivided, they were sized such that the new condominiums extend the existing bay pattern of the adjacent historic rowhomes – plus an extra 5 feet, enough for a sheltered passage to a shared interior courtyard from which each of the units is accessed. The lot existing building retained just enough FAR for the addition of unit balconies and a new covered entry at the rear. Photography by Paul Burk Photography
.
Kent Residence Renovation by EL Studio PLLC
Kent Residence Renovation is a project designed by EL Studio PLLC. It’s located in the neighborhood where they have lived for many years and have forged deep social bonds. It’s a short one-block walk to their daughter’s school. It has beautiful mature trees. It has a pool! But still, after the sale closed the clients thought, why did we buy this house?? Photography by HDP Photography.
.



