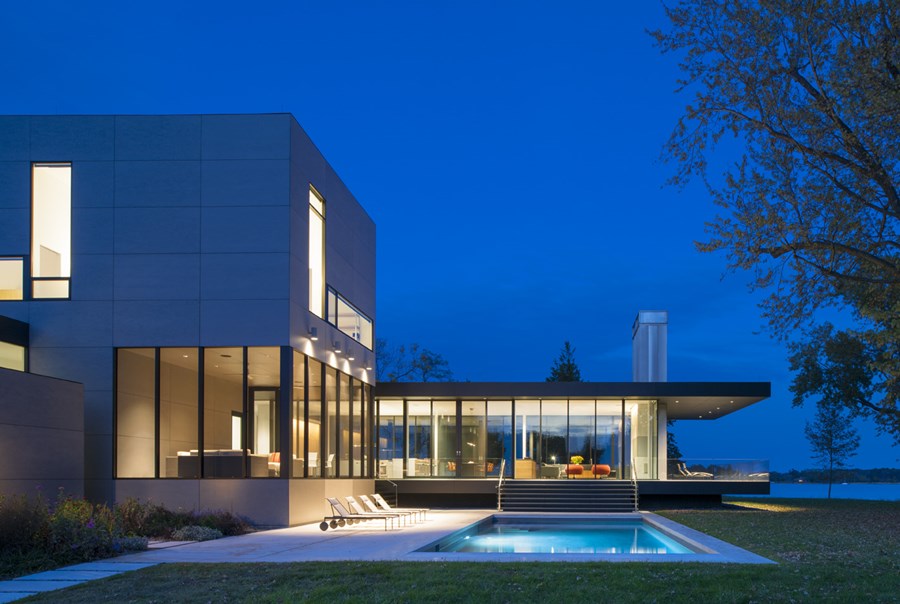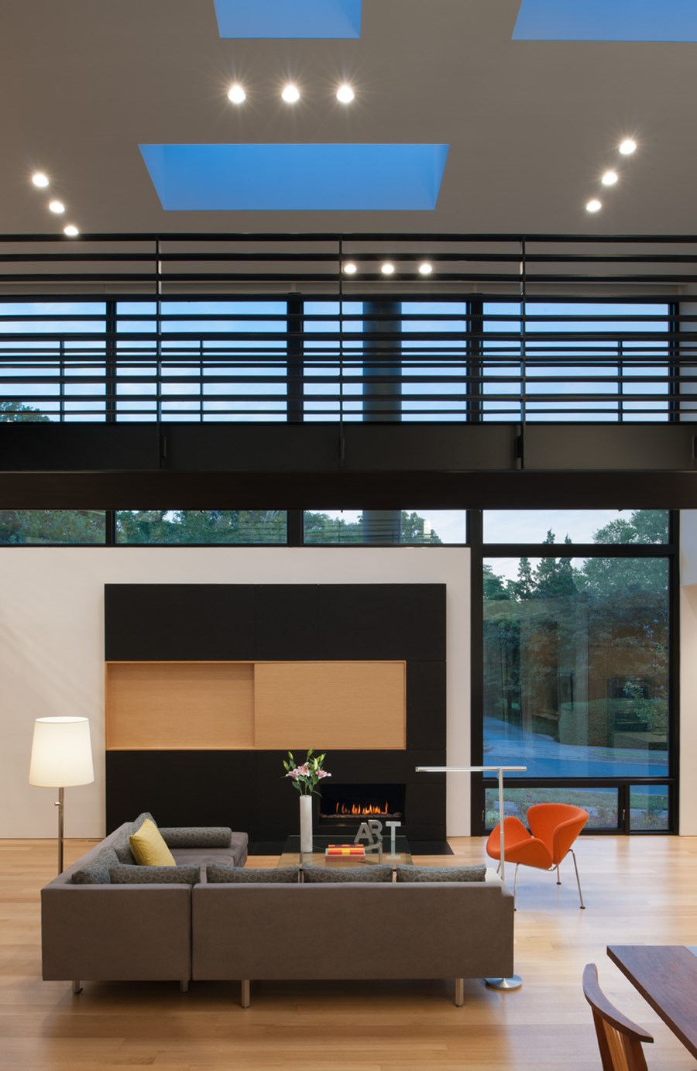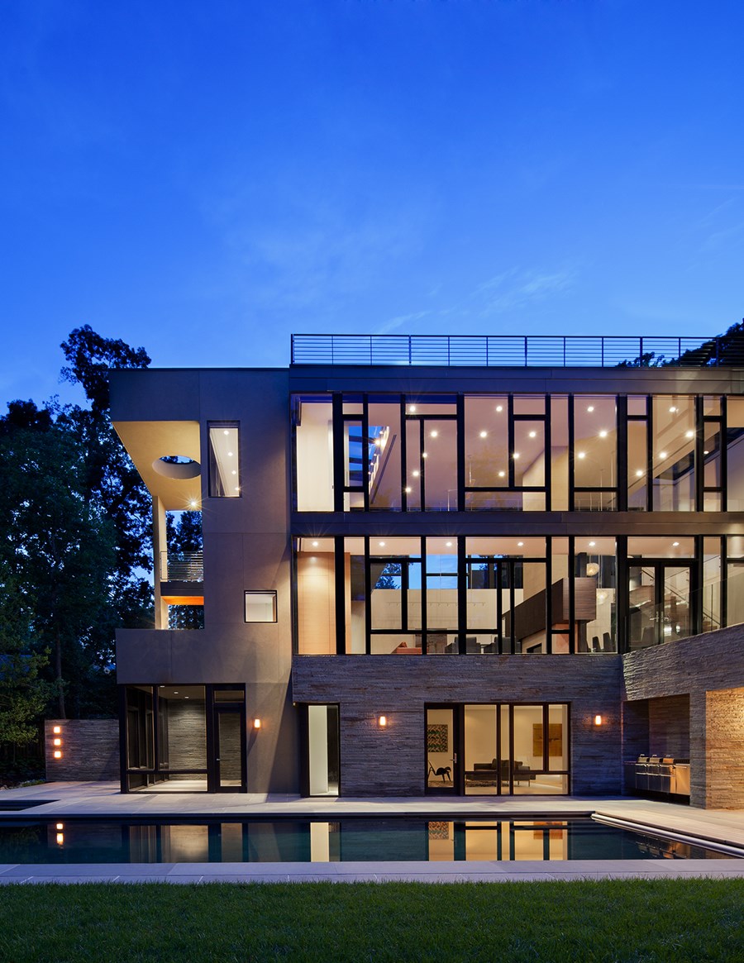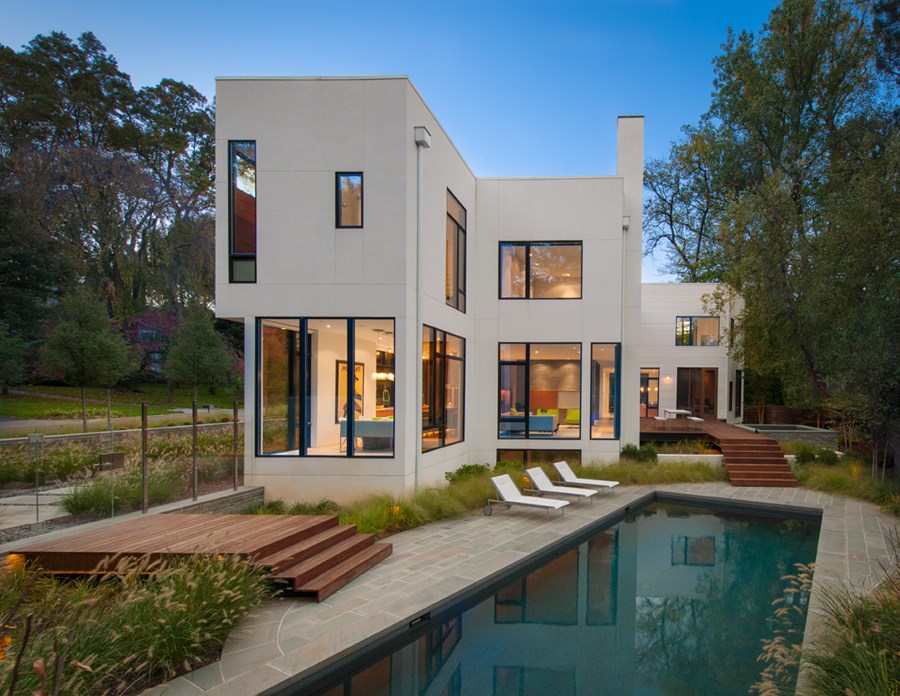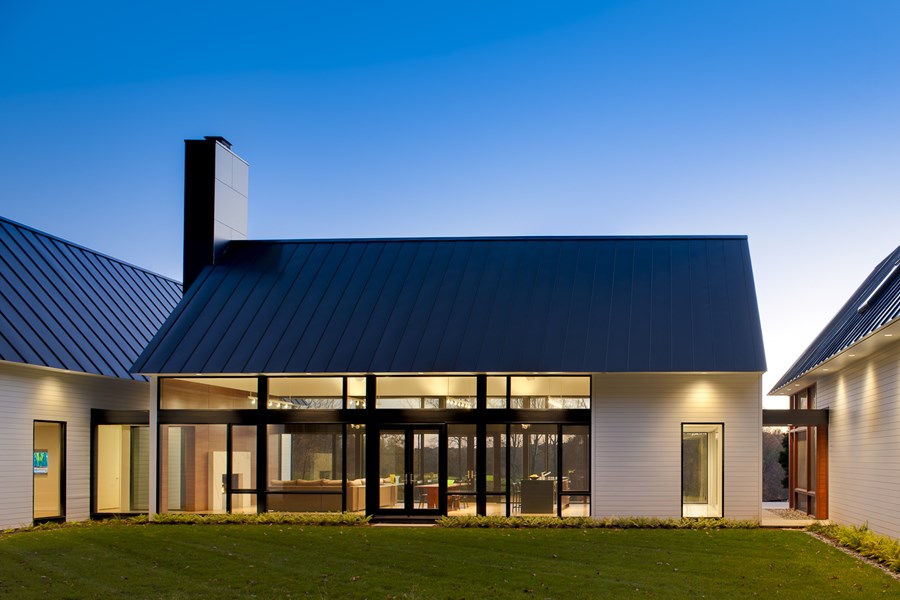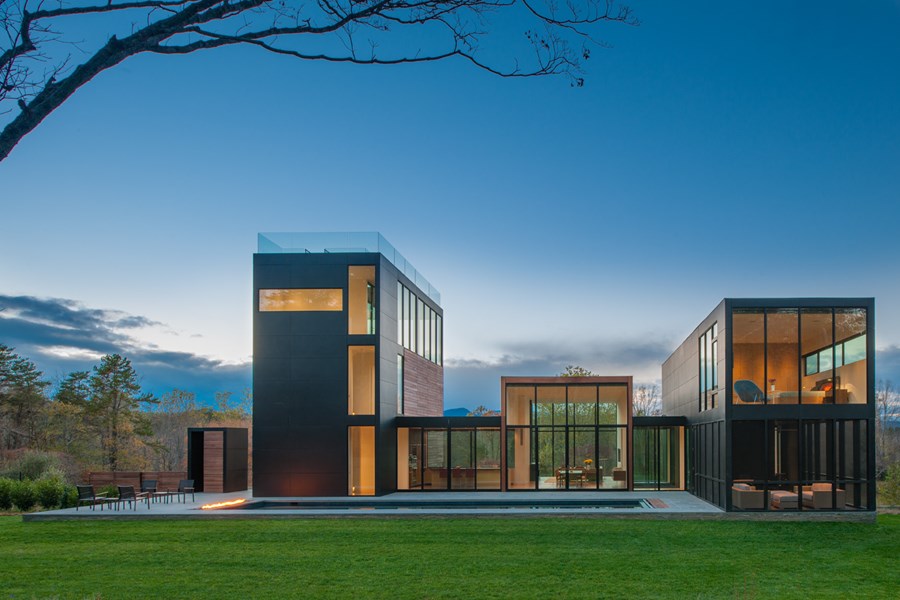Tred Avon River House is a project designed by Robert M. Gurney, FAIA Architect. Easton, Maryland is located in Talbot County on Maryland’s eastern shore, and was established in 1710. Easton remains largely agrarian, with numerous farms interspersed among the area’s many waterways.
Tag Archives: FAIA Architect
Riggins house by Robert M. Gurney, FAIA Architect
Riggins house is a project designed by Robert M. Gurney, FAIA Architect, located in Cabin John, Maryland, this 4,900 square foot house is sited at the end of a manicured lawn, and looks over the edge of a steeply sloping wooded site adjacent to the C&O Canal and the Potomac River.
Komai by Robert M. Gurney, FAIA Architect
Komai is a project designed by Robert M. Gurney, FAIA Architect, a small, triangular corner lot in the Del Ray neighborhood of Alexandria, Virginia, was largely considered too small to accommodate a new house. For years, this lot mostly served the neighborhood as a dog walking park. Zoning setbacks, and a height limit consistent with the adjacent primarily one story bungalows, craftsman style houses and small colonials, reduced the buildable footprint and building envelope significantly. In addition, two off-street parking spaces were required. Developers struggled to provide a house that was both similar in style to neighboring houses and would fit onto the lot.
Brandywine by Robert M. Gurney, FAIA Architect
Brandywine is a project desiged by Robert M. Gurney, FAIA Architect, located within close proximity to Rock Creek Park, and with easy access to the shops and restaurants on Connecticut Avenue, this large lot in Northwest Washington, DC presented a desirable opportunity for a young family to build a new house in this sought-after neighborhood.
BM Modular One by Robert M. Gurney, FAIA Architect
BM Modular One is a project designed by Robert M. Gurney, FAIA Architect. It’s composed of thirteen modules and was constructed in two weeks in a plant in southern Virginia. It was then shipped to the site on flat-beds and assembled on-site within two days.
Becherer by Robert M. Gurney, FAIA Architect
Becherer by Robert M. Gurney, FAIA Architect. Rolling pastures, bordered with dark stained fences interspersed in woodlands, define the Albemarle County, Virginia countryside, where this project is located. The new house is sited at the edge of woodland and on the crest of a hill, providing vantage view points of the pastures and distant treetops.
Spings Lane by Robert M. Gurney, FAIA Architect
Spings Lane is a project designed by Robert M. Gurney, FAIA Architect. Rolling topography, open fields and woodlands comprise a 24 acre site in Rappahannock County, Virginia where this new house is located. Extensive site investigation, including erecting scaffolding at various locations, resulted in the placement of the house high on one of the hills, overlooking a meadow at the base of woodlands. The house is organized as a series of volumes, arranged linearly and positioned to optimize distant views of the Blue Ridge Mountains.
